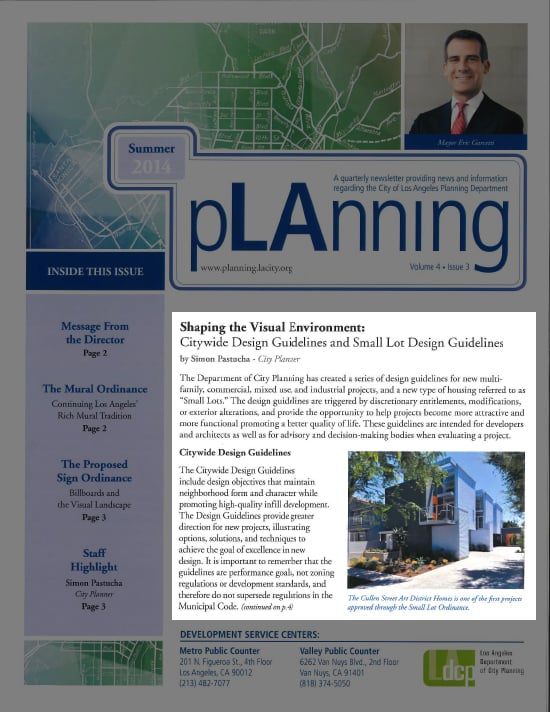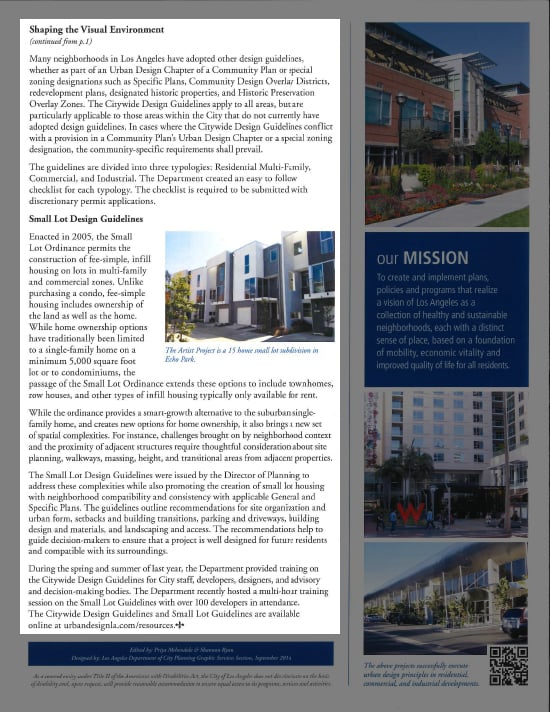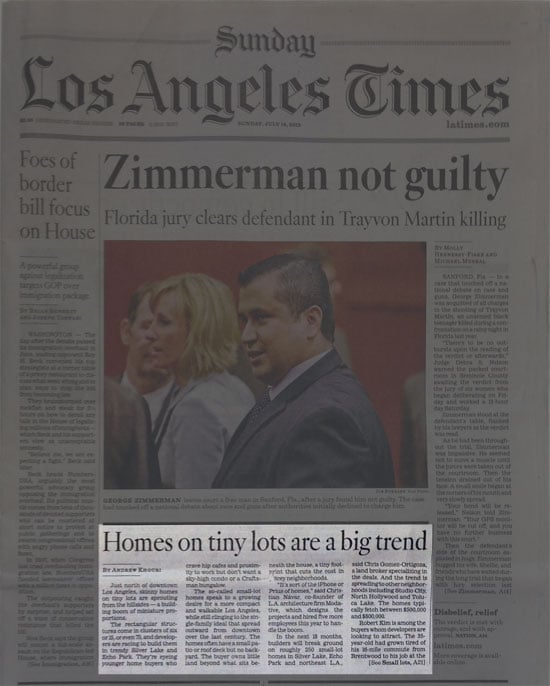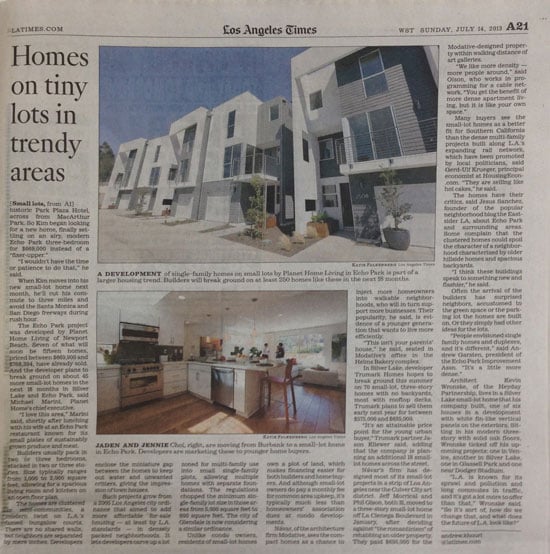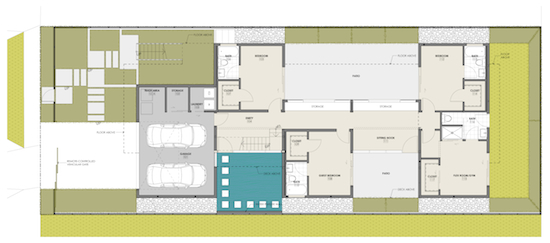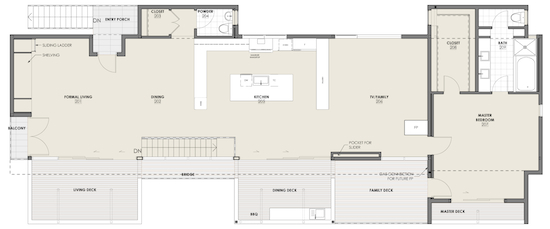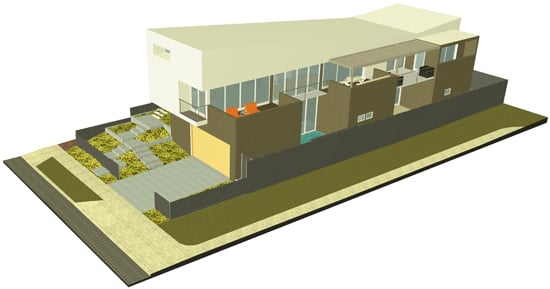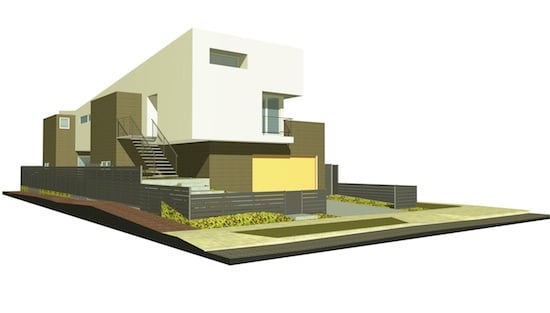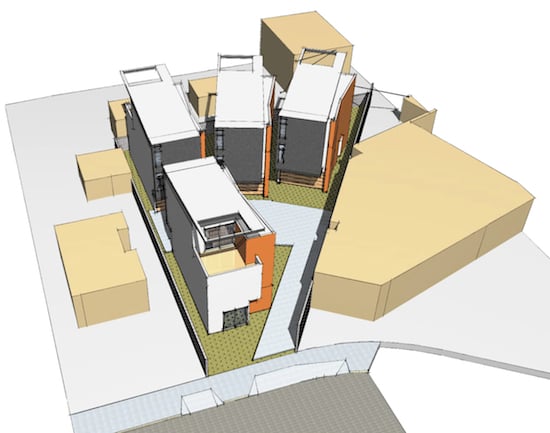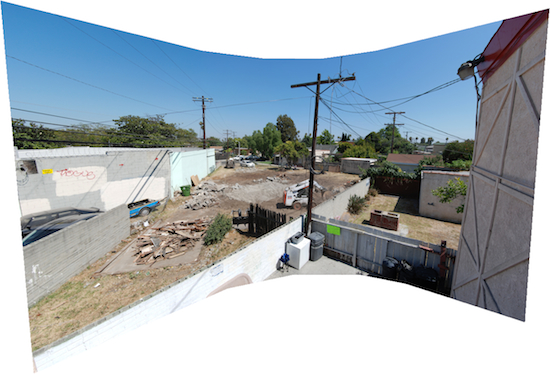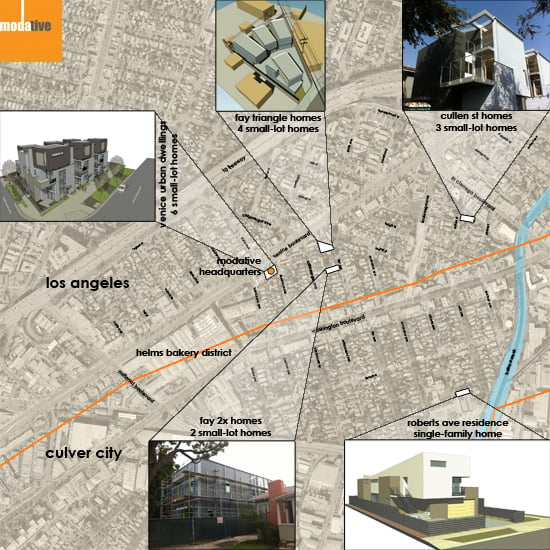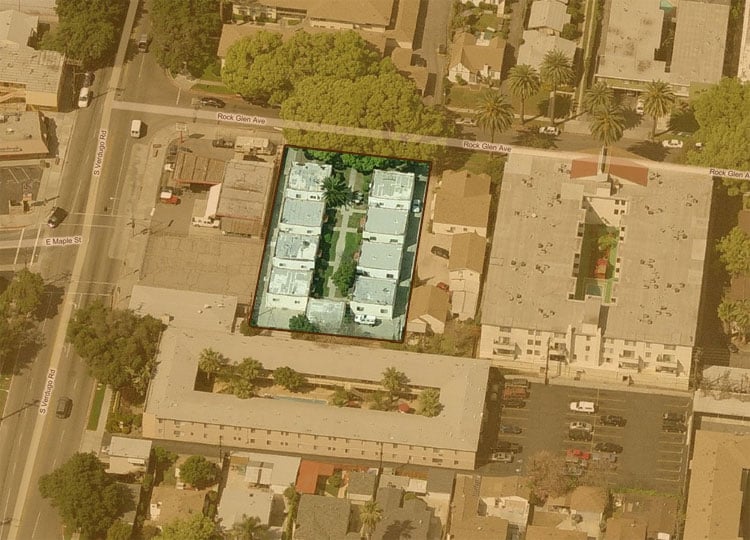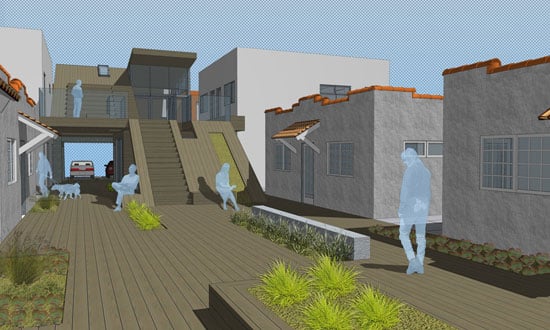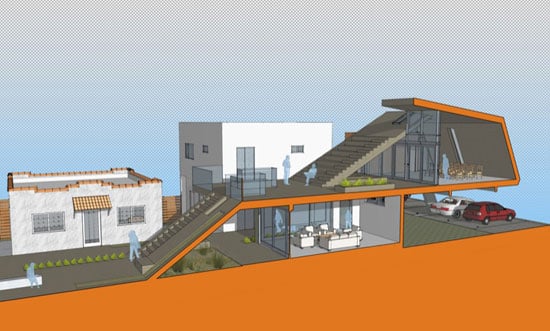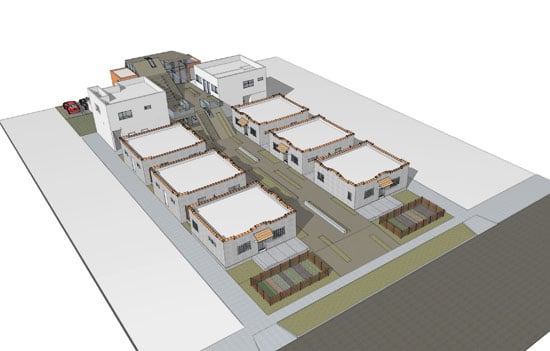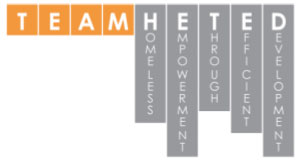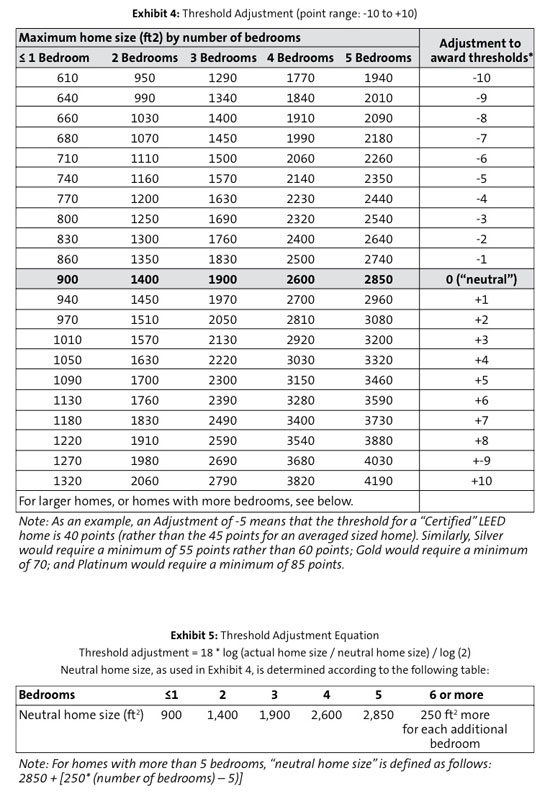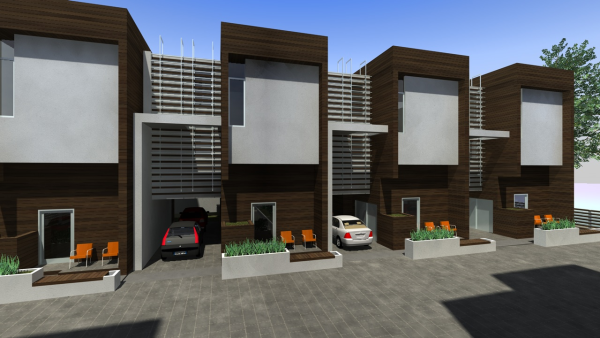Derek and I recently spoke at a mobile workshop on LA's Small Lot Ordinance at the American Planning Association's (APA) National Conference in Los Angeles. At the conclusion of the workshop, we were asked, by an attendee of the workshop, a question about affordability (we like to use “attainability” because when people hear “affordability” they tend to only think of low-income housing). The attendee who asked the question turned out to be a City Council member from the capital city of a state, outside of California, with a population of over a million people (for the sake of privacy and the future of this person’s political career, the person and the city will remain nameless in this blog entry... for now).
At the conclusion of a very brief back-and-forth dialogue with the councilman, I offered an open invitation to discuss the issue in greater depth. I suggested modative help him figure out if the economics within his district warranted what we feel is one of the greatest city ordinances in the United States. He gave me his card and asked that I get in contact with him.
In today’s blog post, I would like to share with everyone my initial e-mail to the Council District representative in an attempt to follow up and get this innovative planning method and practice into another great city:
Hello [City Council member],
I hope the rest of your stay in Los Angeles and your travel back to [your city] was great! It was nice briefly meeting you on the APA Small Lot Subdivision tour. Thank you for joining us and I hope you enjoyed our brief presentation regarding a few of our Small Lot Subdivision projects.
Your question regarding "affordability" was a fantastic one and I would love the opportunity to discuss it further with you. Here, in our office, we utilize Small Lot Subdivision as a means to practice architecture and construction. However, our true passion lies in better understanding the economics involved in the ordinance's implementation.
Our goal is to develop these projects and provide an attainable housing alternative that will help stop the mass departure of our own friends from Los Angeles. All of us at Modative attended the University of Southern California. Our friends and colleagues from USC are now Architects, Engineers, Lawyers, Doctors, Professors, etc. Unfortunately, due to the high cost of housing in Los Angeles, homeownership is no longer attainable, even for those who practice in top-tier professional fields. Many of our closest friends can no longer afford to live in the city and state they grew up in. We are tired of attending going away parties for friends and family moving to more affordable cities like Portland, Austin, Denver, and Phoenix. We see the potential in the Small Lot Subdivision Ordinance to solve this problem.
Our involvement in the Small Lot Subdivision Ordinance has been a great experience thus far. We have become experts in this ordinance and have ideas about how it could be modified to better achieve what it was originally intended to do. We are still firm believers in this housing alternative and think that, with a few small changes or by thinking a bit out of the box, we will soon be able to develop a housing stock that keeps L.A.'s professional class from migrating elsewhere.
From your website, I gather your city is experiencing some growth and you are very interested in future planning while providing opportunity that is mutually beneficial to your constituents and those looking for new possibilities. We believe [your city] would be a great place to adopt a similar ordinance and provide a better, attainable housing alternative. After an initial quick glance at your Planning and Zoning website, it looks like your [medium density residential 1] through [medium density residential 2] zones would be ideal zones in which to implement a Small Lot Subdivision Ordinance.
Reviewing some aerial maps, I found a project at the termination of [This] St. and [That] St. that looks to be an approximately 15-unit residential project with "adjoining walls". This may have been a perfect opportunity to provide a "fee-simple" alternative to new home ownership (see below).
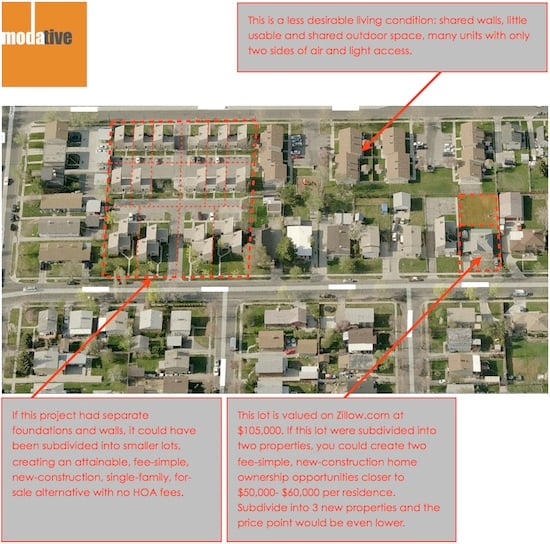
When are you available to talk more about the economics of this type of project? Please let me know when you are free to schedule a follow-up phone call. I look forward to talking to you soon.
Here is a link to a page on our website where you can access the guide we developed regarding developing small lot subdivision projects in Los Angeles.
Small Lot Subdivision Guide - Free Download
Here is a link to a page on our website where you can access useful documents from the City of Los Angeles pertaining to the Small Lot Subdivision Ordinance.
Free Download of Small Lot Subdivision Information
Thanks,
-Christian
On a side note, if you are a City Council member or city planner, have come across today’s blog post, and are interested in discussing or adopting a similar ordinance in your community, feel free to contact modative. We would be happy to help you draft a similar innovative planning policy or conduct a Small Lot Subdivision housing needs assessment for your city. It is possible to provide a creative “attainable” housing solution that will help create better living environments for you and your community.
For any developers, architects, or concerned citizens out there who feel there is inadequate attainable housing in your city, feel free to contact us as well. Or, use my letter above as inspiration to contact your own City Council or planning representative.
We will keep you updated on the Council District representative’s response!
Post by Christian Návar. Contributors to this post include Krystal Návar, Derek Leavitt and Michael Scott.
