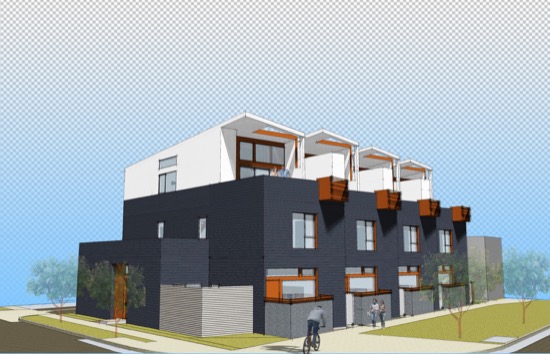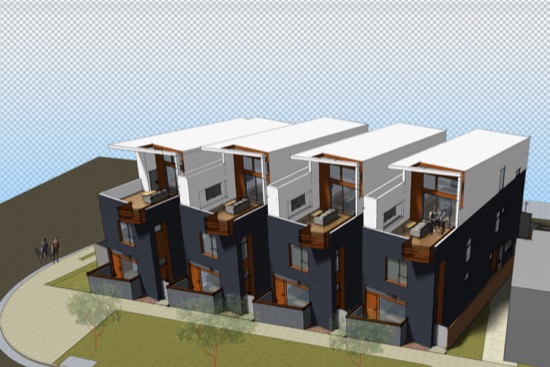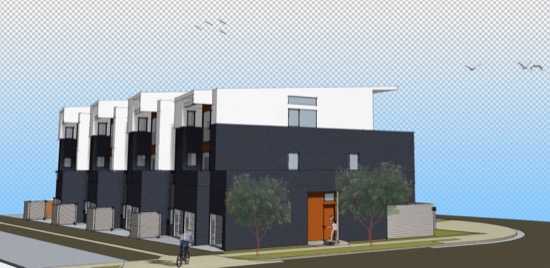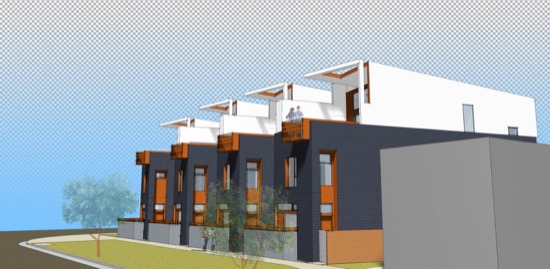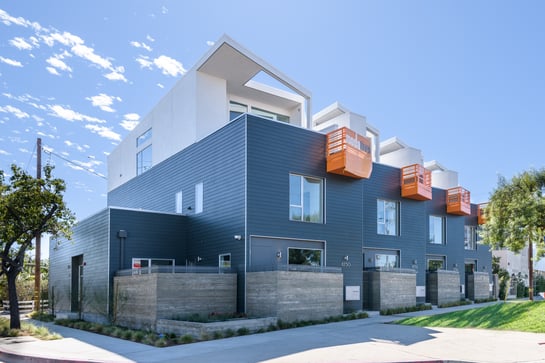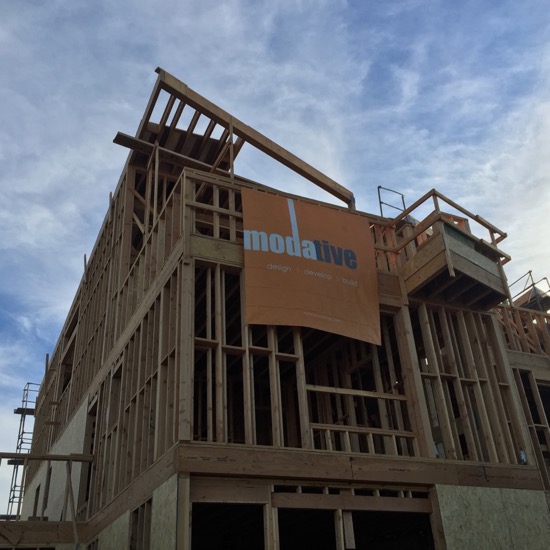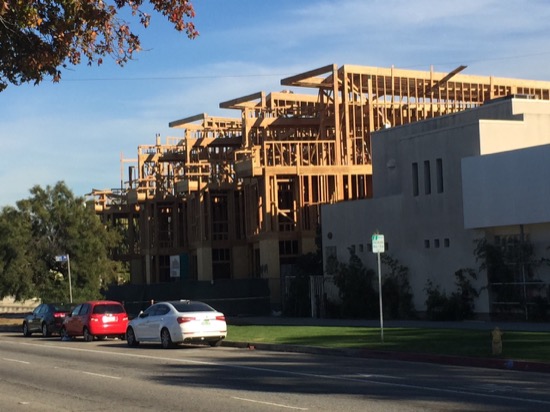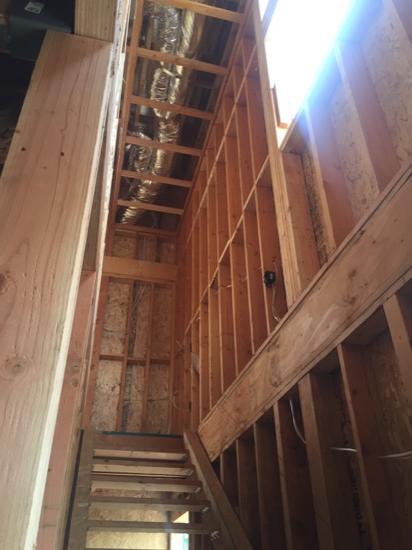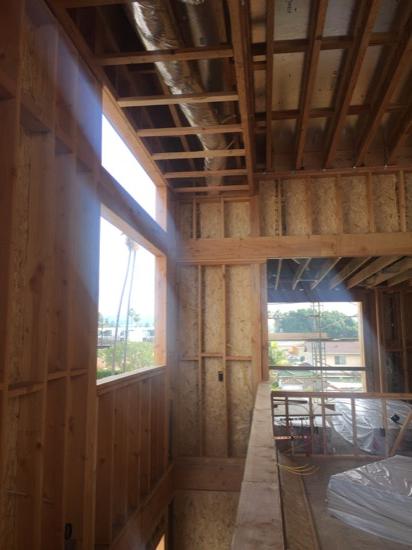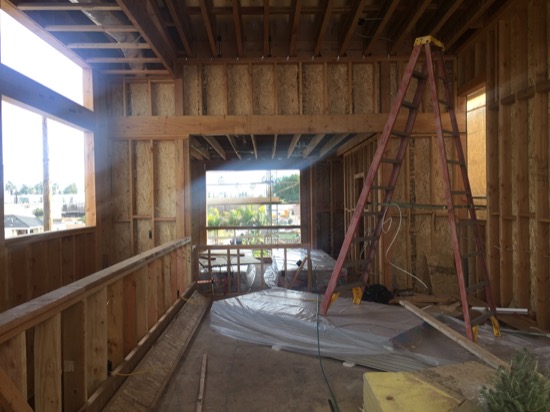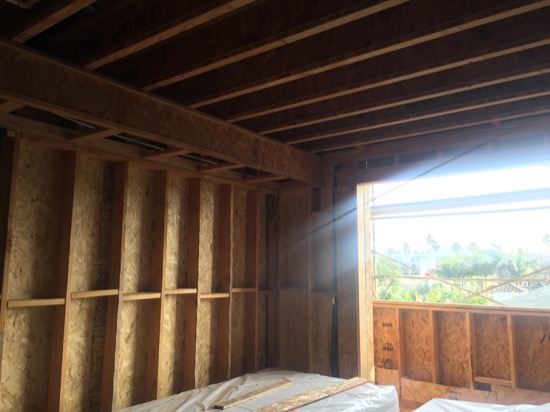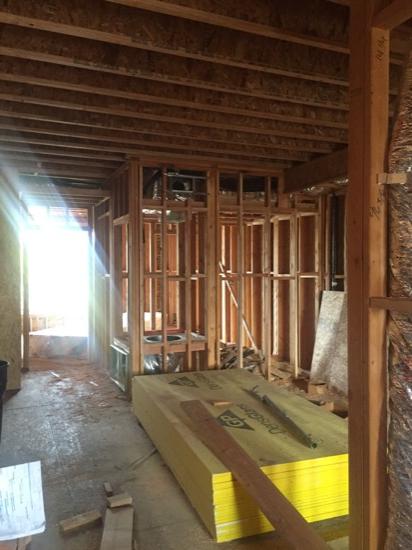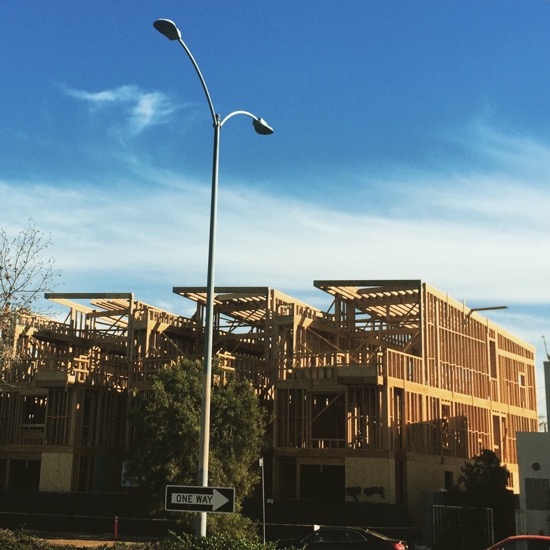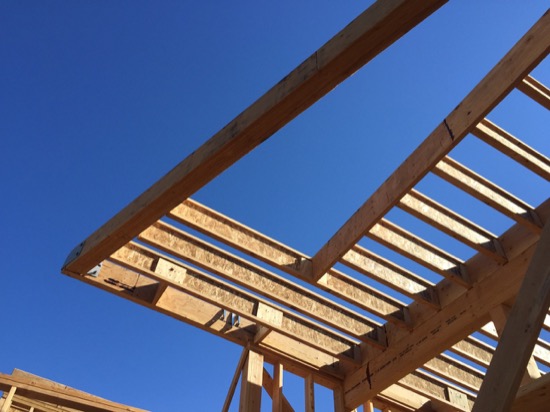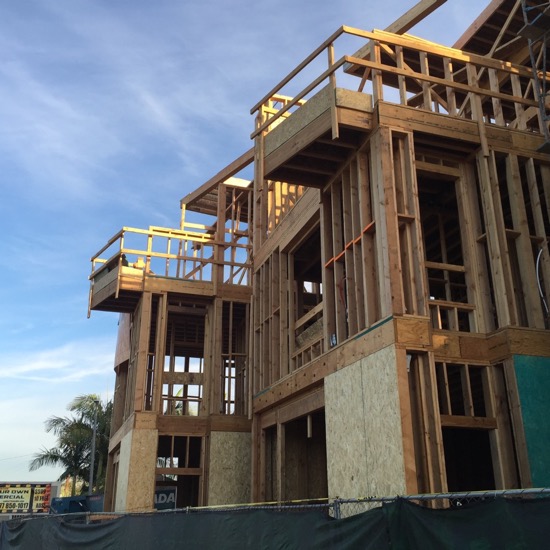description
Bringing Homes to the Boulevard
The goal of this project is provide a new type of home for Los Angeles that embraces the city's often ignored commercial boulevard; in this case Venice Boulevard.
By virtue of their flexible layout and central location on a vital commercial and transportation corridor, these four duplexes encourage residents to:
- Work from home (home occupations on a commercial street)
- Walk to local amenities (Helms Bakery, Culver City Arts District)
- Take public transportation (Metro Bus Lines, Exposition Light Rail Line).
Urban Homes
Minimal setbacks and large windows create a positive urban streetscape of interest and interaction for passing pedestrians and vehicles. Each duplex consists of a two or three bedroom unit above ground floor studios and one-bedrooms apartments. All four structures sit on their own separate lot similar to a small lot subdivision, however, in this case, the four small parcels already existed. The living level of the homes are on the third story and open out to generous decks with views of the city. All parking is accessed from the alley.
This project went through several iterations. See the prior designs:
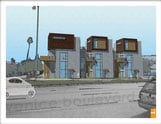 |
|
|
venice boulevard urban dwellings design version 1 (2007) |
venice boulevard live/work design version 2 (2012) |
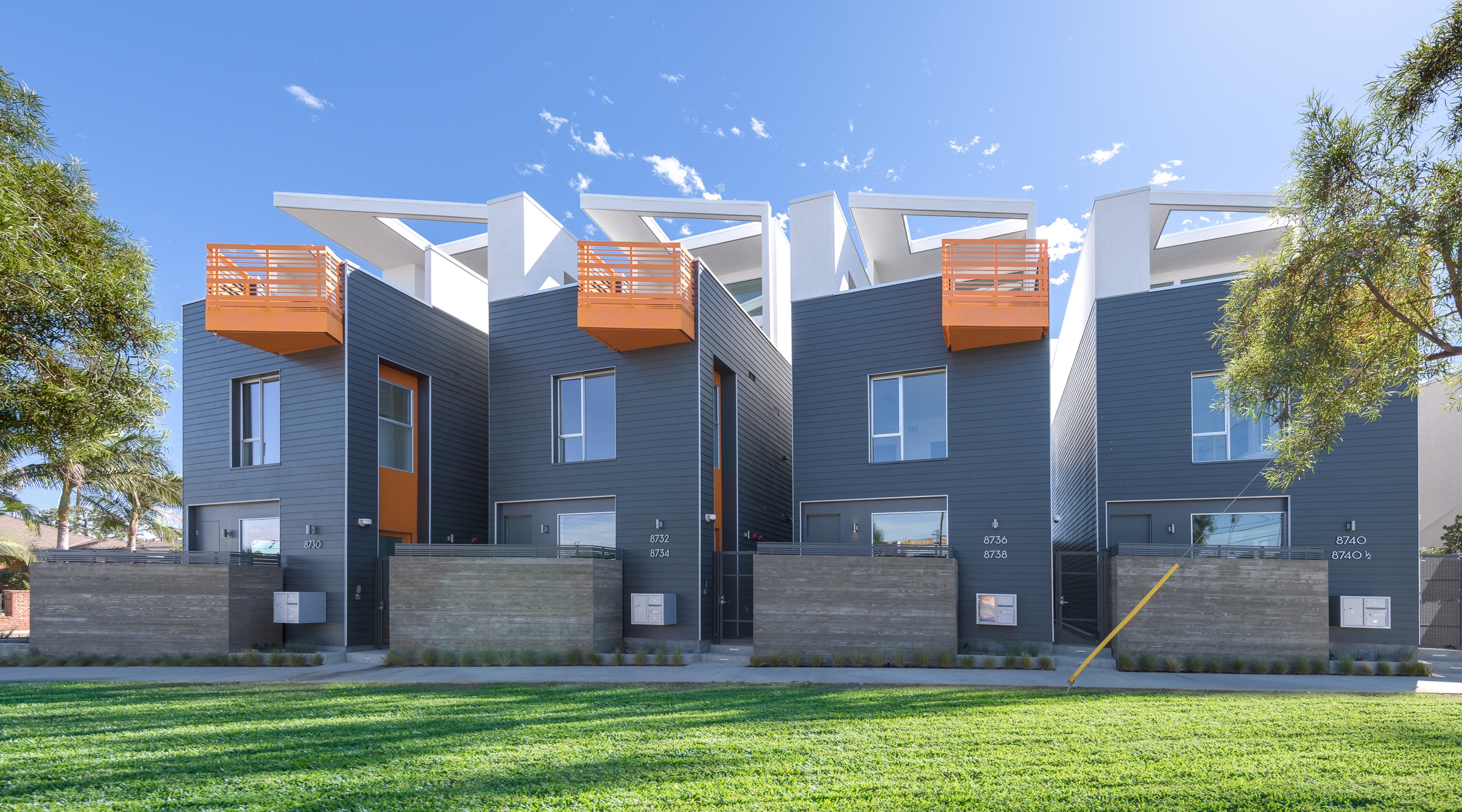
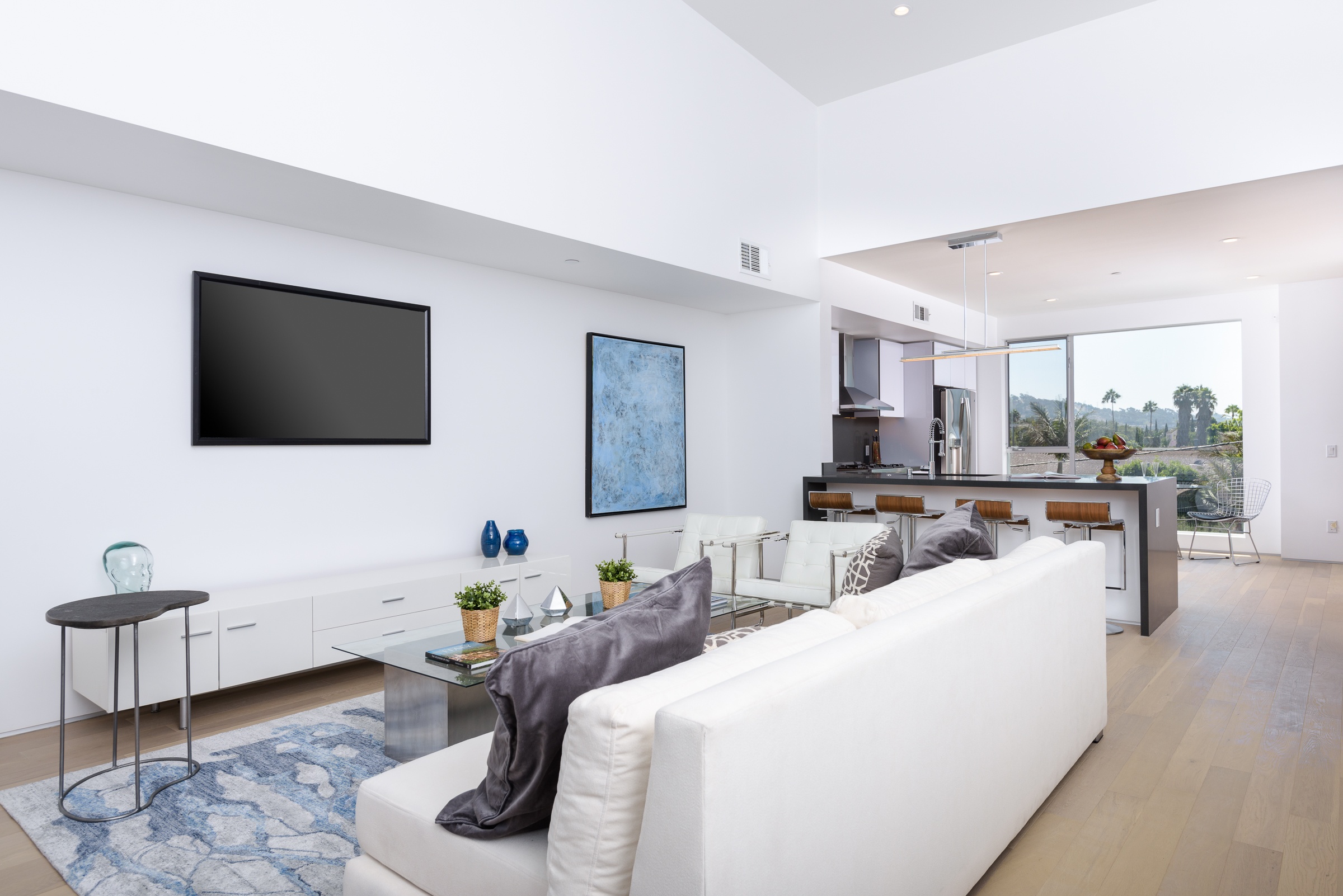


















renderings
