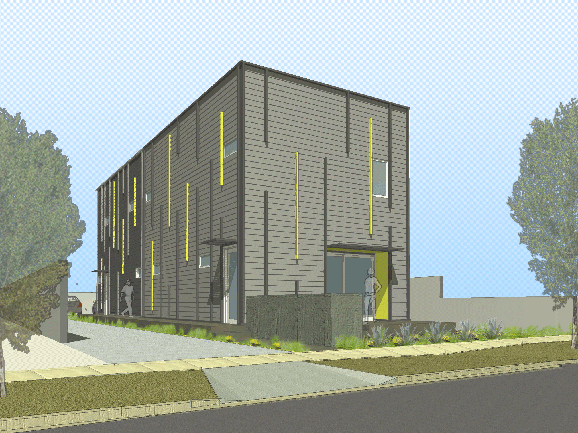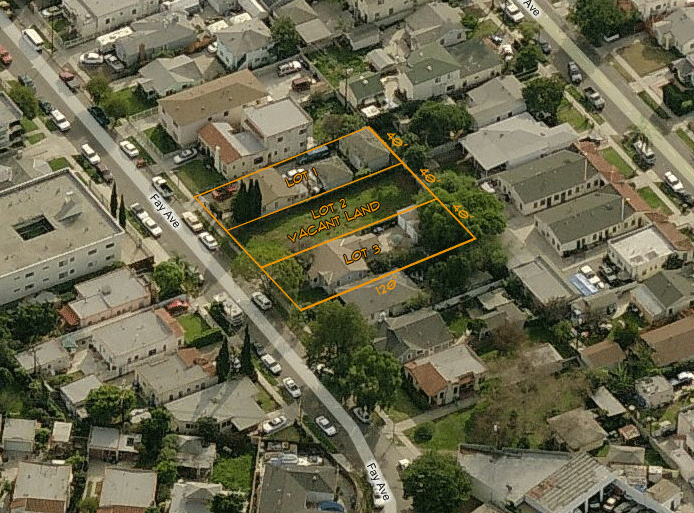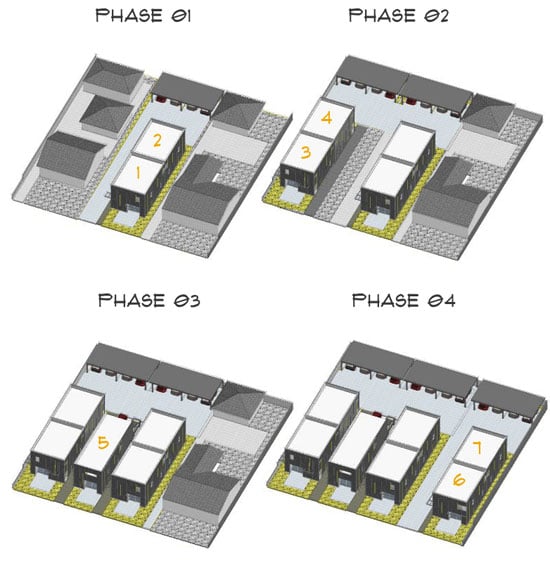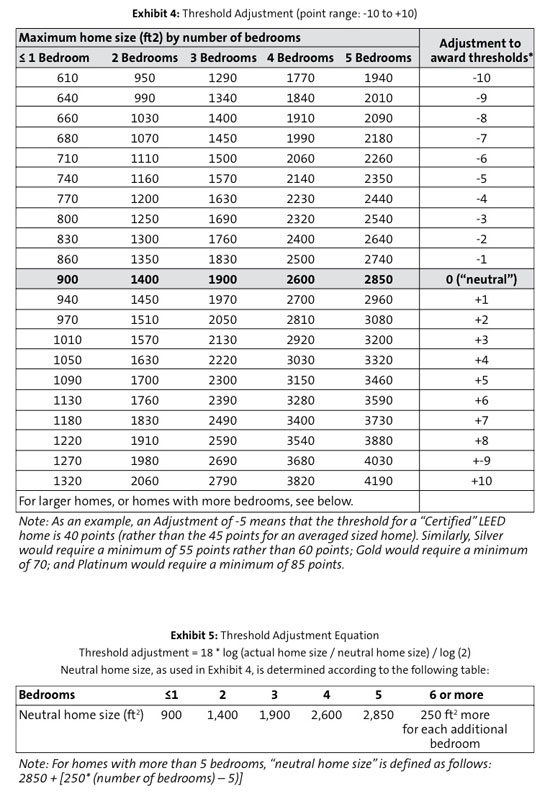A while back, we posted about our design process for developing master suite floor plan options for the Cullen Street Small Lot Subdivision project. We presented 6 different layout options, but there were countless variations. Usually, on a project, we decide which layout to run with based on our own design preference and direction given to us by our client.
Our 14-home Commerce Villas Small Lot Subdivision project in Tujunga, however, presented a unique set of challenges. To lay out 14 homes on the site in the most efficient manner, taking into consideration setbacks, driveway widths, vehicle backup requirements, etc., each home ended up being a mere 15’-0” wide, measuring from the exterior face of the north wall to the exterior face of the south wall.
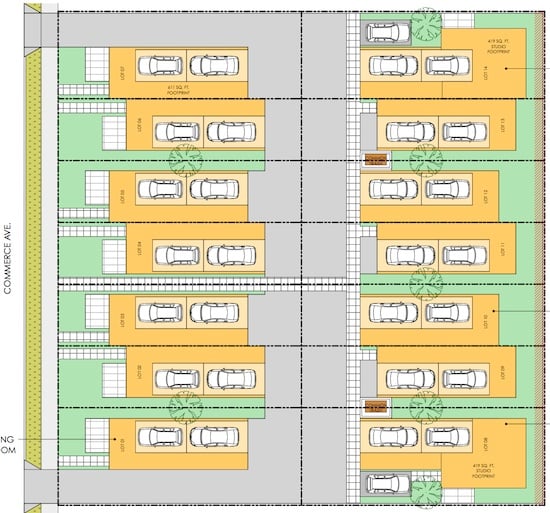
Site Plan of Commerce Villas project
The Cullen Street building footprints are generally square, whereas the Commerce Villas building footprints are long and skinny. So, unlike the Cullen homes, where there were many variations of floor plan layouts, the narrowness of the Commerce Villas homes limited our options. There are only so many ways to lay out a home like this, fitting in the programatic requirements given to us by the client: 2 bedrooms, 2 baths, outdoor decks/patios, and 2 covered parking spaces in 1200-1500 square feet.
First of all, the narrowness of the homes necessitates that the parking be tandem. (We can discuss the pros and cons of tandem parking all day long, but we’ll leave that to another blog post.) Also, we decided early on through discussions with the client that the living level (kitchen, dining room, living room, and powder room) would be located on the second level and the bedrooms and laundry located on the third level due to the age of the anticipated potential buyer. We expected this buyer would not want to haul their groceries up two flights of stairs. (Many times, though, on other projects, we will locate the living spaces on the upper level when the project is appealing to a younger demographic and the views from the upper level warrant being appreciated during daylight hours and not while you’re sleeping in bed.)
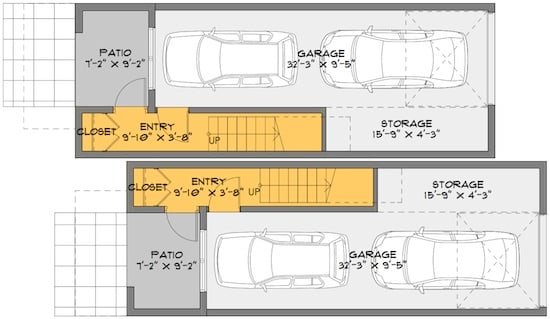
Early first floor plan
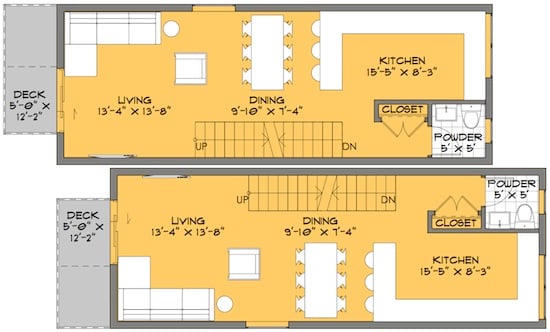
Early second floor plan
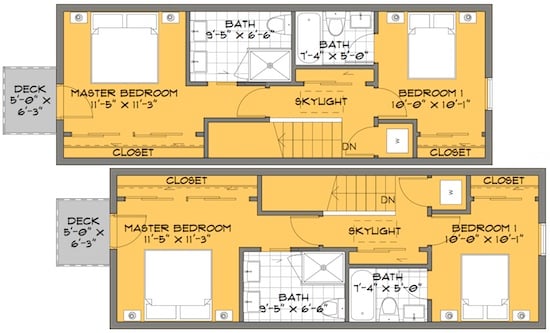
Early third floor plan
So, keeping these constraints in mind, after locating the parking in the footprint, there is only one space to locate the stair without having the stair separate the living spaces from the deck or yard space. Once the stair is located, the big decision is on which side of the home (east or west) to locate the kitchen or the living room. Should the kitchen have direct access to the deck (so the user doesn’t have very far to travel when bbq-ing) or should the living room? The client chose Option 2.
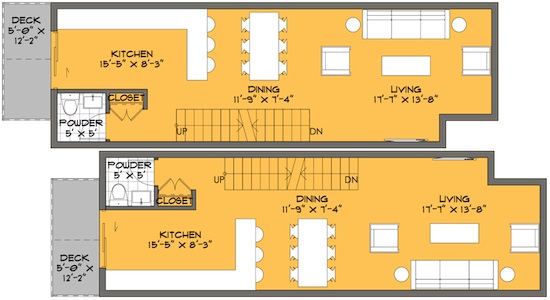
Option 1 showing the kitchen next to the deck. (See Option 2 above with living next to the deck.)
We also developed a second option for the bedroom level with a walk-in laundry room instead of a stacking washer/dryer in a laundry closet. Ultimately, we decided to locate the bathrooms next to one another so they could share a plumbing wall. The client also decided that a walk-in laundry room was not a priority.
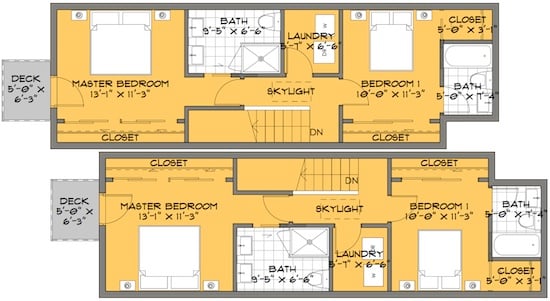
Option 2 showing the kitchen next to the deck. (See Option 1 above.)
As we spent more time looking at the buildings three-dimensionally in our computer model, we tried ways to spice things up. We couldn’t do anything too crazy as keeping the cost of construction low was a priority. In an attempt to make the 6’-0” spaces between the buildings a more interesting space to occupy, we angled the exterior walls facing those gaps. However, because the walls could not be angled out to make the buildings greater than 15’-0” wide, the walls had to be angled in, making the already limited interior spaces smaller. When your home is only 15’-0” wide, every inch counts. Ultimately, we decided that the angled walls were not angled enough to be worth the effort (or implied cost), so we straightened them back out.
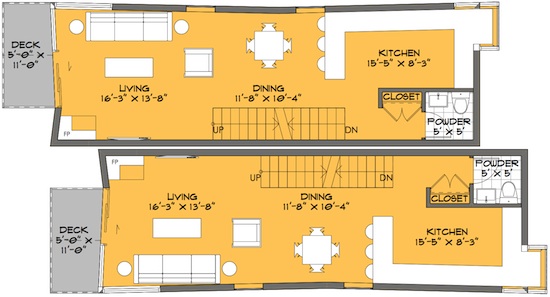
Second level floor plan showing angled walls
In the latest layouts, we did keep the angled walls on the front of the units in order to give the elevation a bit of shadow-play and interest. As you may have already noticed, we also staggered the building pairs. We did not want to present the street or the interior driveway with a flush wall of 3-story homes. Staggering the homes gives these elevations a bit of relief and creates a more interesting pedestrian experience.
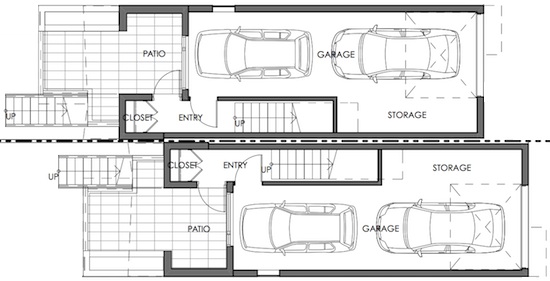
Latest first floor plan
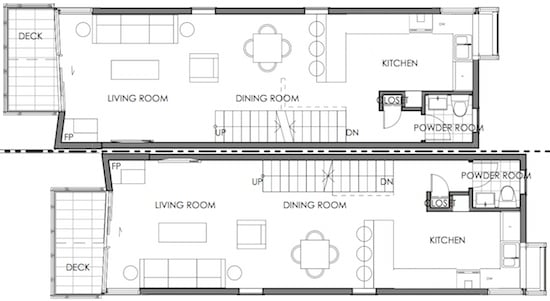
Latest second floor plan
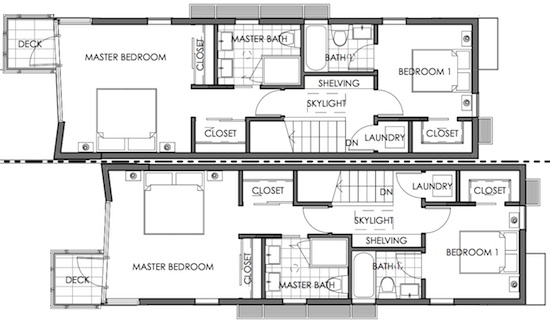
Latest third floor plan
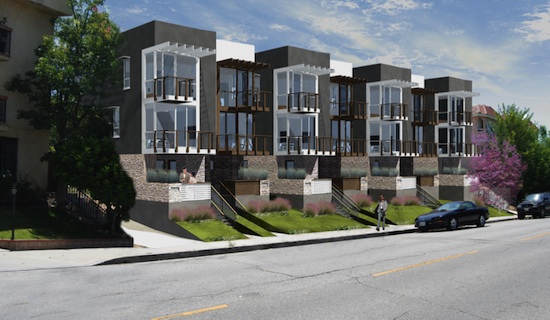
Project rendering
Post by Krystal Návar. Contributors to this post include Christian Návar, Derek Leavitt and Michael Scott .


