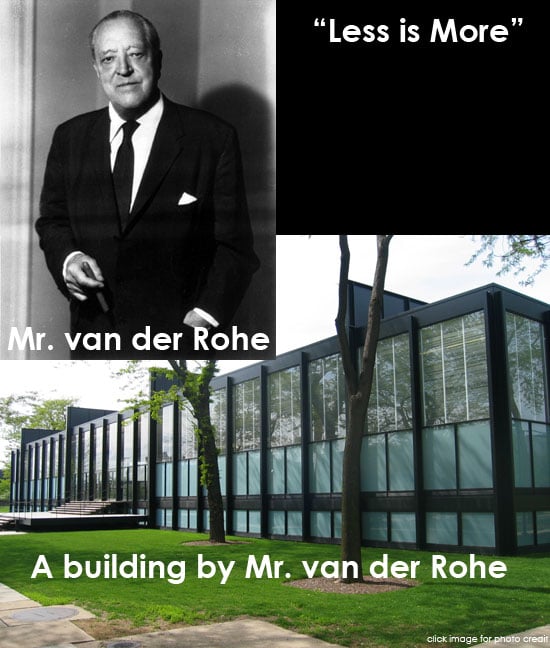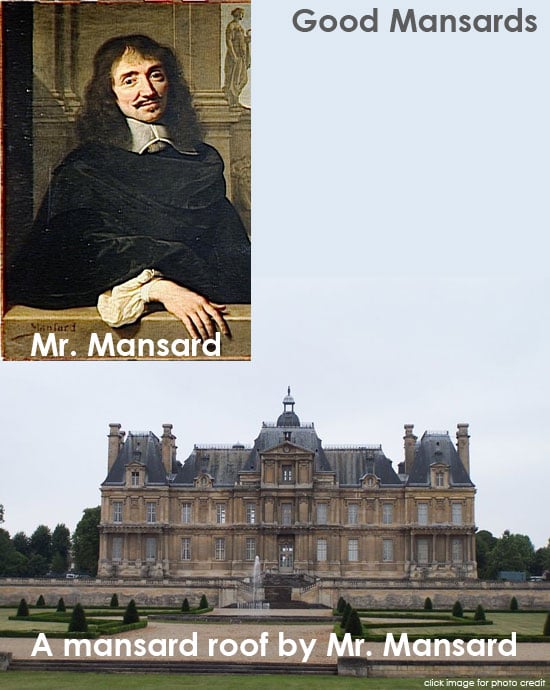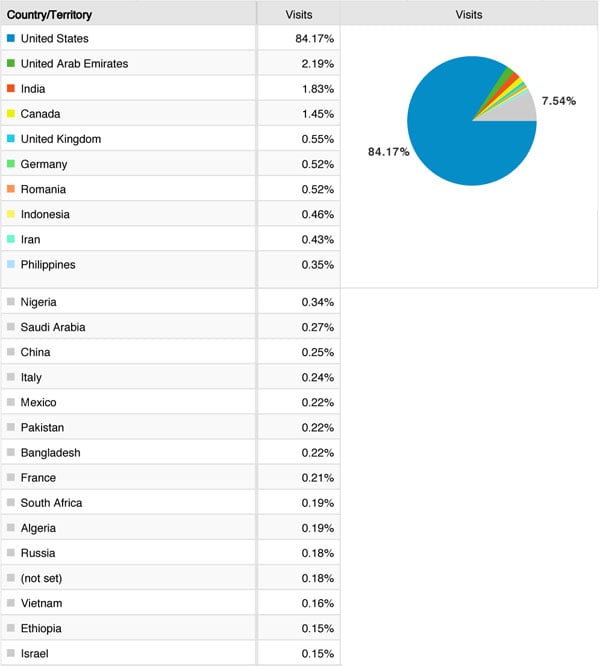"Less is More"...
The famous saying is often linked to the architect Ludwig Mies
van der Rohe, and drilled into every young student immediately after walking
into the confines of just about any architecture school in the United States. It
is an important idea, but one overlooked (for unknown reasons) by the previous owner and
builder of our client’s residence in Long Beach, California.
Fortunately for modative, our client’s goals were perfectly
aligned with this famous motto when we were asked to collaborate on a significant
remodel of their single-family residence. "How about 'less' of just about everything?",
our client asked. Less maintenance, less underutilized bedrooms, less
underutilized space, and definitely less terracotta Spanish tiles.
What better way to start practicing Mies van der Rohe’s theories
on minimalist architecture than to strip away the out-of-context Spanish tiles
that adorned the top of the even more meaningless Mansard roof. Yes, that’s
right, I said it... a Mansard roof: a hip-style roof first popularized by
French architect Francois Mansart who died in 1666!
Oh and lets us not forget,
later revived by famous fast food chains Pizza Hut and McDonald's. Well, since
our client wasn’t interested in franchising these popular establishments, and
since Long Beach is really, really far away from France and the 1600’s, the
roof was the obvious place to start. At least on the outside...
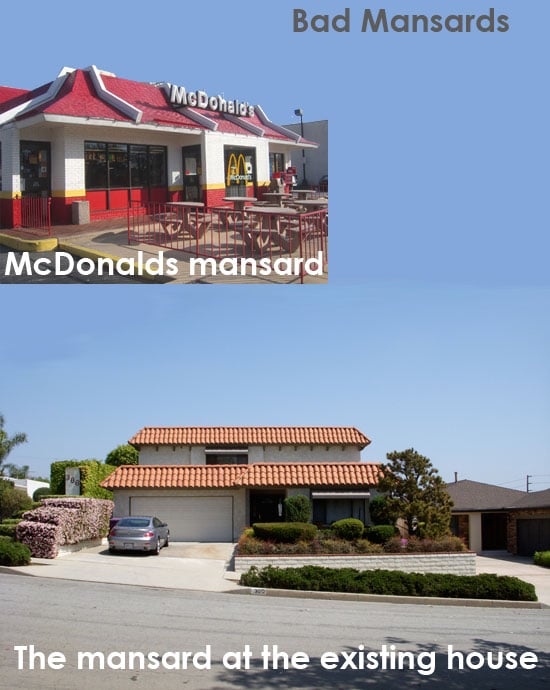
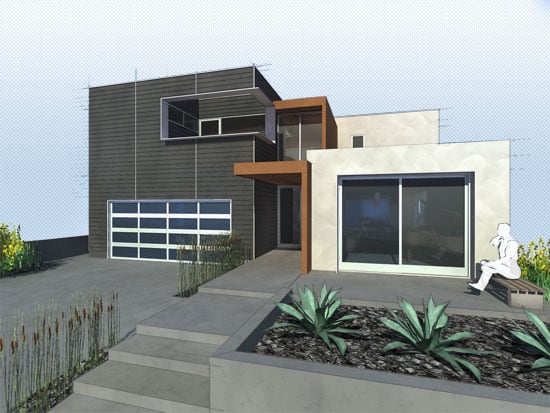
The 360 House with a redesigned roof line (view from street)
After redesigning the roof line, and adding a much more desirable (and functional...) Master Bedroom Suite, a thorough examination and reworking of the interior spaces was next to be considered. Inside, there were too many bedrooms underutilized since the kids had left the house. So recognizing the entrepreneurial spirit of our clients and their much-deserved desire to work more from home, a new work and loft space was created by combining the upstairs bedrooms and transforming them into the central focus of the expanded interior space.
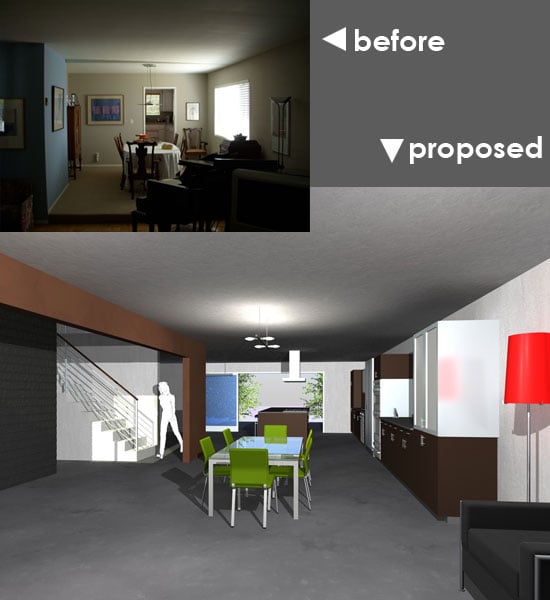 The 360 House - reconfigured ground floor
The 360 House - reconfigured ground floor
On the ground floor, we removed just about every interior wall (less compartmentalization ), and provided more of a connection to the outdoors by opening up the back wall to the large rear yard and newly proposed patio, pool, spa and garden.
Goodbye, France... Hello, Long Beach.
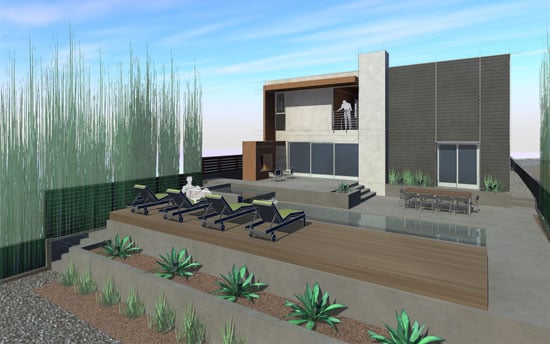
The 360 House - Back yard with new pool and terraced landscaping
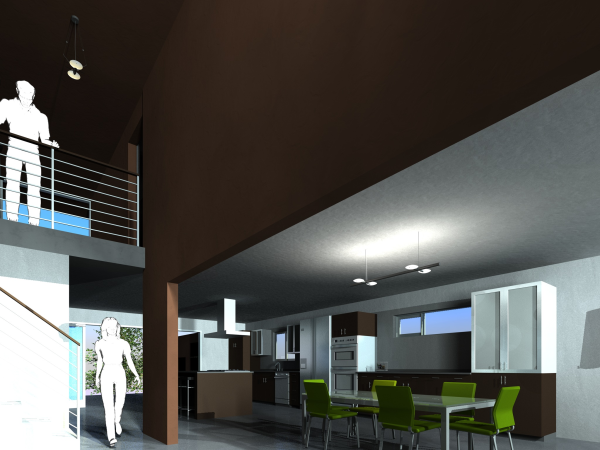 The 360 House - Adding volume to the interior
The 360 House - Adding volume to the interior
The 360 House will begin construction in Fall 2009. For more on this project, including a project blog, check out the 360 house project page.



