This post is part of the How to Start an Architecture Firm series.
In February 2006, Christian, Michael and I went to work on forming our own architecture firm. The following is tip number seven of seven in our start-up strategy.
Side Note: After an almost two year break between Tip 06 and Tip 07, I thought it was about time to wrap up this series. We've had an interesting two years, surviving the recession and emerging as a viable and busy architecture firm. Enjoy!
Tip 07: Plan It Out
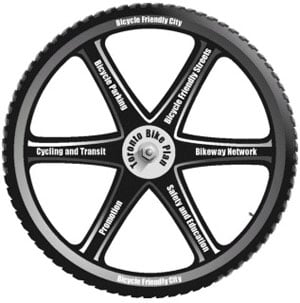
When architects dream of running their own firms, they often flash right to the fun stuff:
What types of buildings will we design?
What will our design philosophy be?
While these are important questions, it's important to design your business with equal thought. When I think back to Modative's founding, I don't think as much about that actual first day of being out on our own as much as the six months leading up to the launch. During this time, we met once a week to hash things out while still working our day jobs for other architecture firms. Because the three of us lived in the three corners of Los Angeles, we would either meet online (thanks ichat) or we would drive to USC at night (where we all had gone to school) and sneak into a classroom at the VKC building.
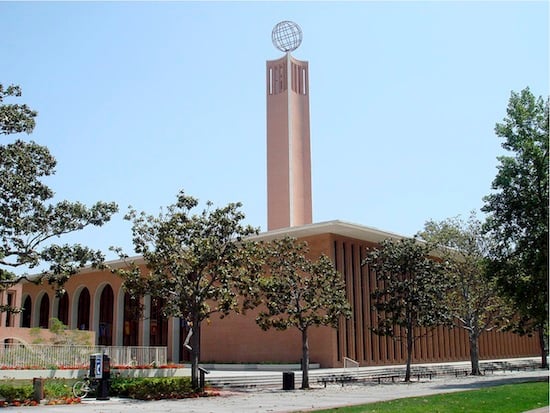
The VKC @ USC. Photo taken by Bobak Ha'Eri, on May 27, 2007
It was important to determine certain things before we all quit our day jobs. We didn't meet to create some exhaustive business plan that no one would read, but to determine general goals and strategies for the company. If you don't establish a grander vision from the start, two things are likely to happen:
1. You'll get too busy doing actual work (projects) and your firm will operate without a vision. This is like designing a project without clear goals or concepts: it can be done, but it doesn't lead to a great product.
2. You'll have no way to measure at whether you've been successful in achieving your goals.
One of the ways we got organized was to develop a strategic plan. The first step in that process was a SWOT analysis. SWOT is an acronym for Strengths, Weaknesses, Opportunities, and Threats. Here was our original SWOT analysis from 2006:
SWOT Analysis
Internal |
External |
Strengths |
Opportunities |
|
1.creativity 2. team approach 3. design ability 4. “technology” 5. organizational ability 6. diversity 7. presentation 8. leadership 9. network
|
1. former employers 2. large/ diverse residential pool 3. location - los angeles 4. network-friends and family 5. real estate agents, contractors 6. development projects 7. building possibly 8. “non-architecture” projects 9. diversity of los angeles 10. money in los angeles 11. music, movie, sports industry 12. “housing buble” burst 13. having lower fees |
Weakness |
Threat |
|
1.not having “own” portfolio 2. no professional license 3. weak “field” const. experience 4. no infrastructure (equipment) 5. other than type “V” construction 6. staff quantity 7. experience/ age 8. inefficient staff-to-principle ratio 9. publicity 10. financial resources 11. credit worthiness |
1.other capable firms 2. “housing bubble” burst 3. # of firms in los angeles 4. general misperception of no need for architect 5. major markets outside of los angeles 6. having lower fees 7. lack of credit and cash
|
Looking back after six years of being in business, many of these initial SWOT assumptions were correct. Over the years we've been able to take advantage of our strengths and opportunities, while reducing the weaknesses and threats. In the end, developing a strategic plan was easy -the final document was only five pages long.
Choose Your Partners Carefully
If you have business partners, this planning process is even more critical to determine if you and your partners share the same values. We all knew each other since our early days at USC, but just as important, we had overlapping work experience prior to starting Modative, meaning that we had worked together professionally prior to starting our firm. Here's a diagram we posted on our website back in 2006 showing our experience overlap.

Now that we've shared Modative's founding story, it's time to begin your story.
Use the navigation below to get caught up on all of our 7 Tips for Starting an Architecture Firm.
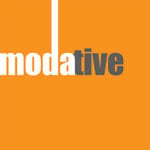 |
7 Tips for Starting an Architecture Firm |
 |
00 BootstrappingNot a tip, but a critical theme in our start-up adventure. posted 12.03.09 |
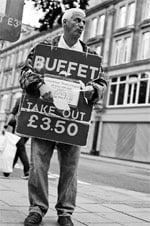 |
01 Be Cheapposted 12.08.09 |
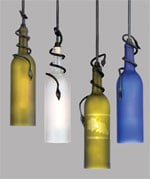 |
02 DIY (Do It Yourself)posted 12.18.09 |
 |
03 Get Adviceposted 12.22.09 |
 |
04 Learn from the Badposted 01.22.10 |
 |
05 Start and Stay Smallposted 03.03.10 |
 |
06 Stay Flexibleposted 04.05.10 |
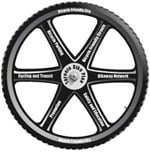 |
07 Plan It Outposted 03.13.12 |
The bad news is that this is the last of the 7 Tips to Starting an Architecture Firm. The good news is that we're learning and posting new tips all the time.
Stay up-to-date by subscribing to this blog by adding your email to the subscribe form. Or, if you're a technocrat, you can grab our rss feed.






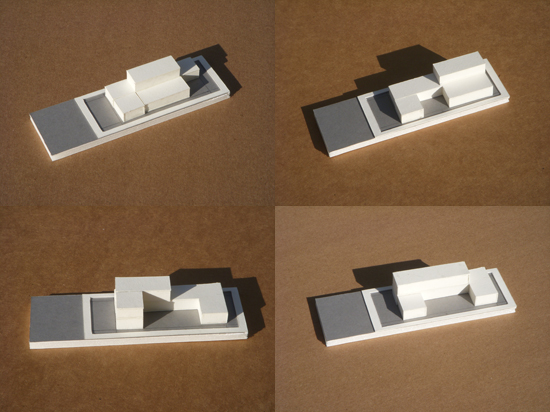
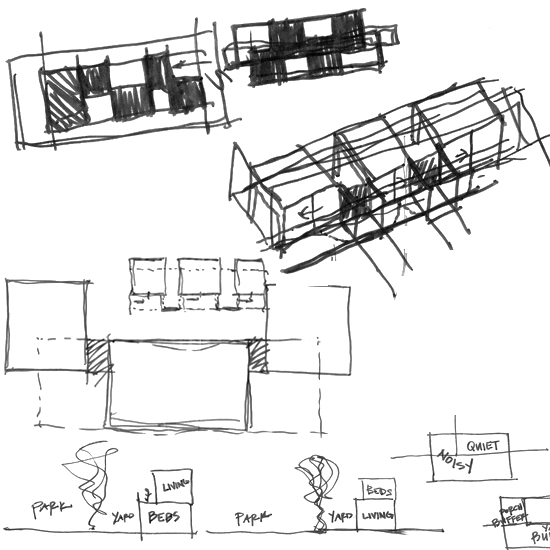
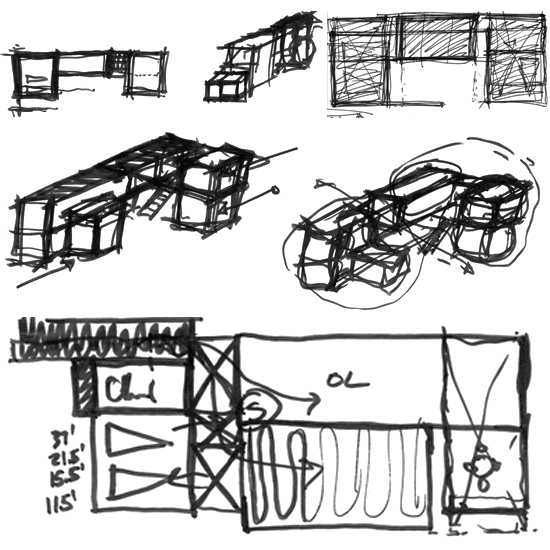
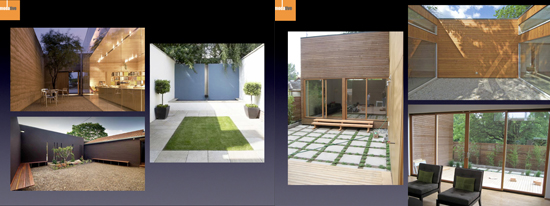
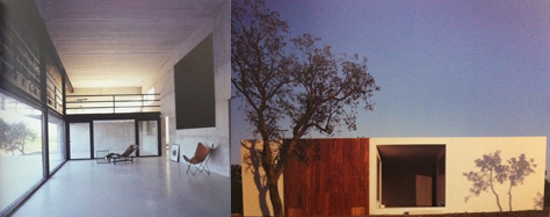





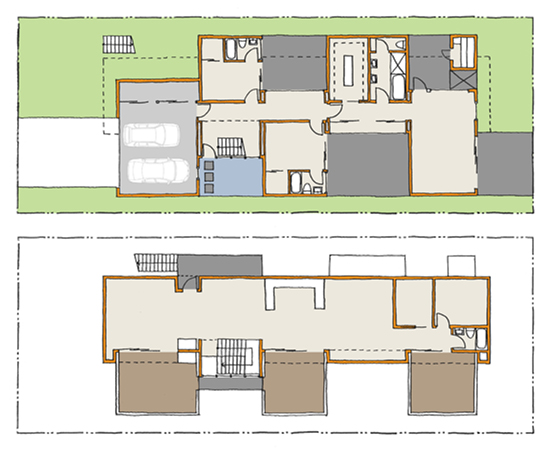

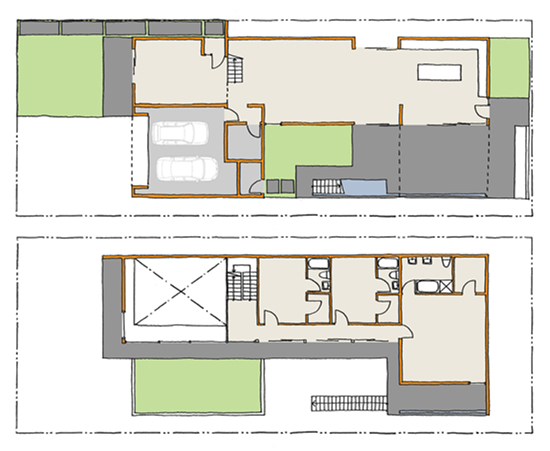

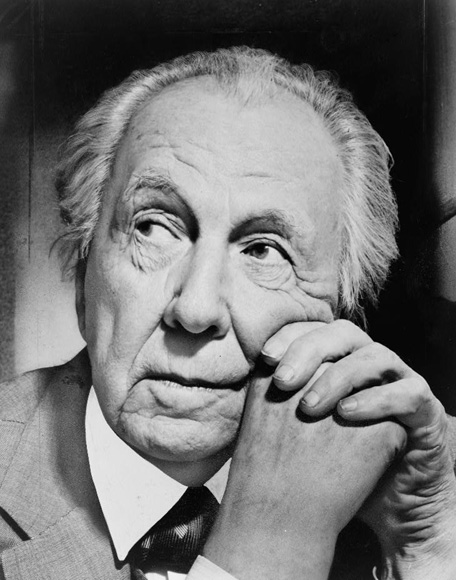
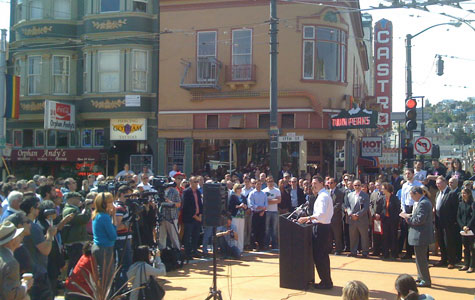

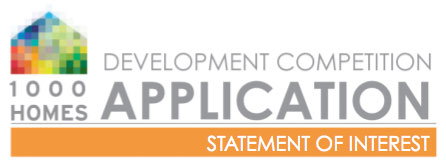
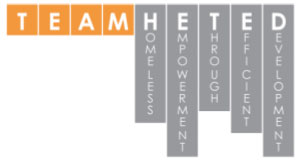





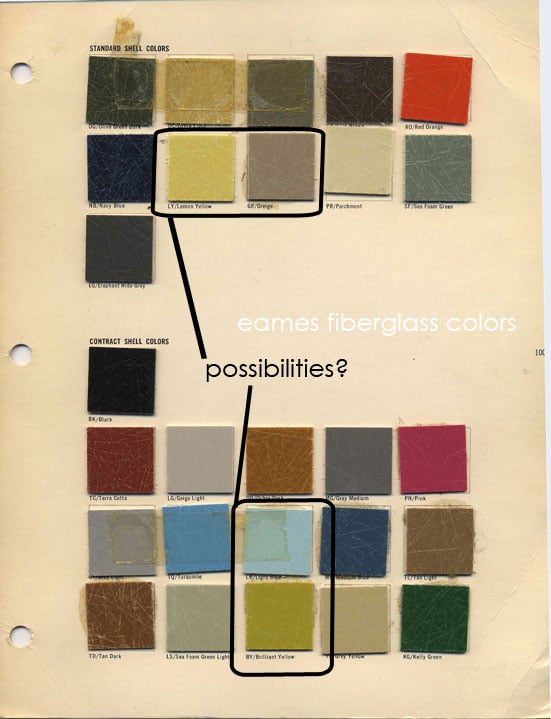
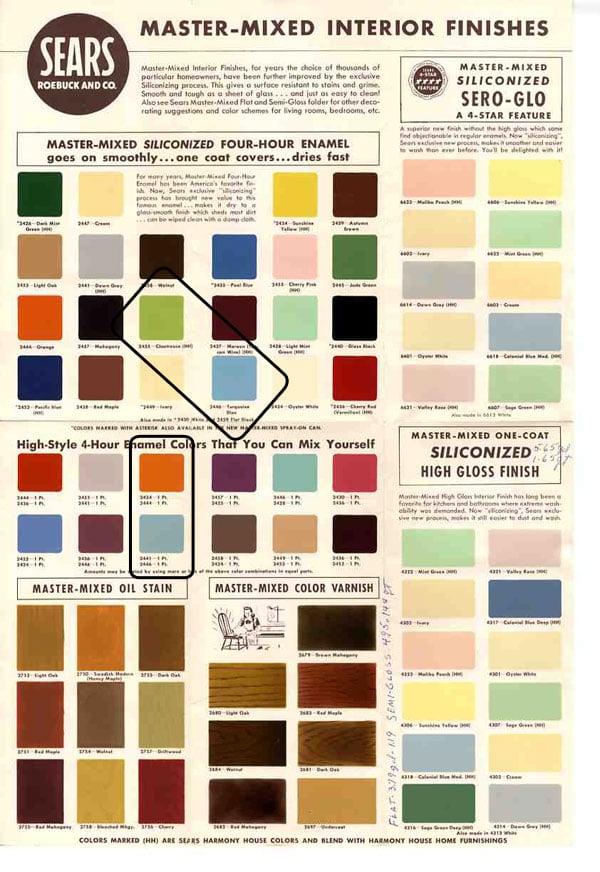

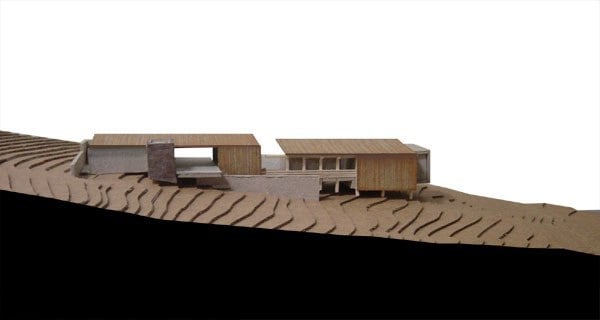 Example of designing for a place:
Example of designing for a place:
