- modative
- what is modative?
- projects
- 726 california ave
- 2X homes
- bento box 5
- cullen street residential
- venice boulevard urban dwellings
- ocean park hangar homes
- 3x homes
- fay phase III
- hough + chestnut
- cardiff cubes
- ave 57 art walk homes
- vinton avenue homes
- artis @ echo park
- formosa fusion
- carmen pivot homes
- griffith park blvd
- national
- triangle fay
- strata homes
- colony circle homes
- slate homes
- the hampshire
- wilshire rimpau townhomes
- valley village
- commerce villas
- fay ave art district dwellings
- san vicente small lot study
- lemp ave residential
- grove hayworth
- mfourteen
- 10blackburn
- knowlton place homes
- foothill blvd live/work
- roberts ave residence
- pettis ave residence
- milwood ave residence
- vernon ave residence
- 360 house
- HETED Hybrid Bungalows
- Design Narrative 01 Existing Property
- Design Narrative 02 Demo + Rehab
- Design Narrative 03 New Buildings
- Design Narrative 04 The Community Deck
- Design Narrative 05 Modifying the Deck
- Design Narrative 06 The Final Touches
- Street Presence
- Floor Plans
- Bungalow Conversion
- Bungalow Conversion 3D View
- Outdoor Spaces
- Community Spaces
- Community Room
- Advocate Offices
- Project Scalability
- Team HETED
- The Site
- HETED Hybrid Bungalows Proposal Download
- HETED Hybrid Bungalows Press Release
- beach loft
- perry residence
- reno ave residential
- willow glen pool pavilion
- fashion square car wash
- fashion sq. car wash program
- the porch bar
- the sand hut
- beach hut defined
- mount vernon office
- venice boulevard live/work
- residential project experience
- institutional project experience
- commercial project experience
- blog
- people
- resources
- Architecture Process Guide
- Small Lot Subdivision
- Rethink Your Resume
- FAQs
- contact modative
a modern design build firm

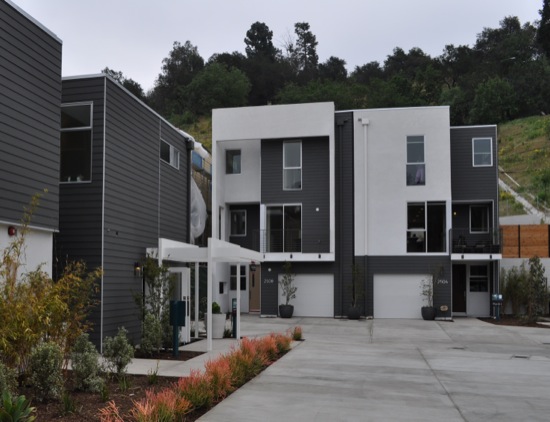
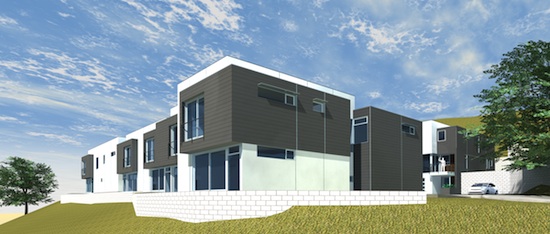
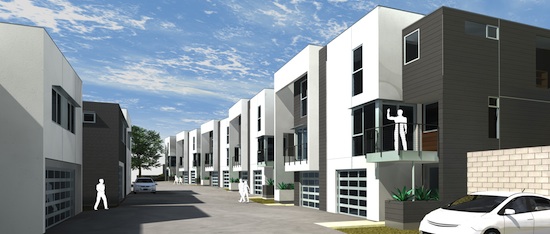
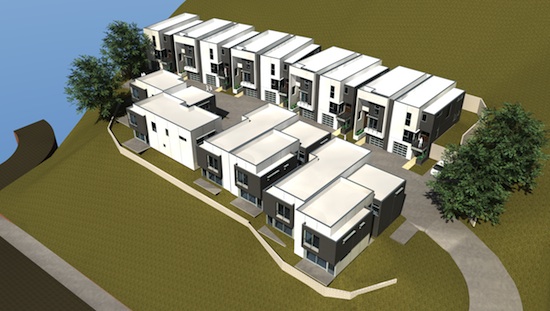
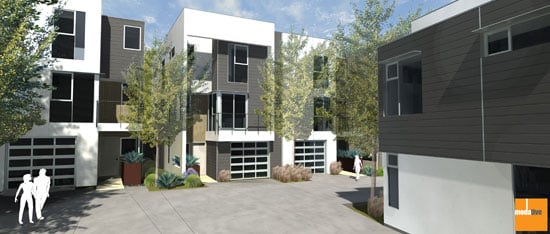
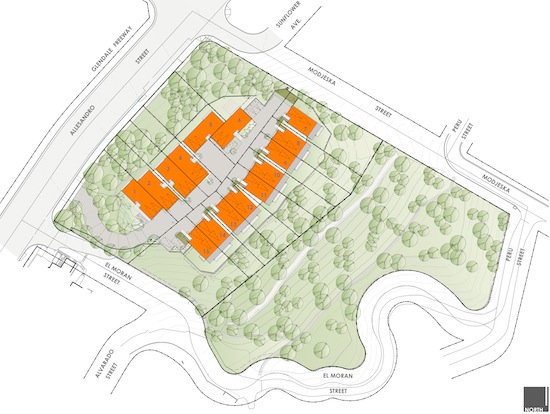
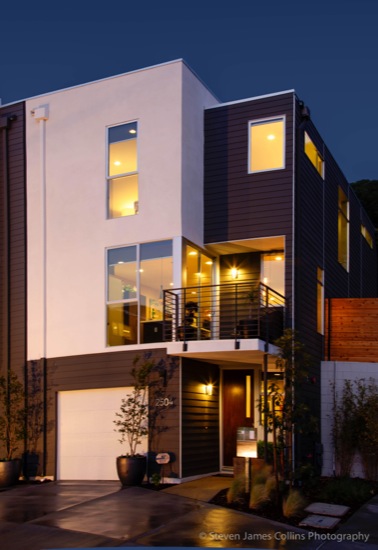
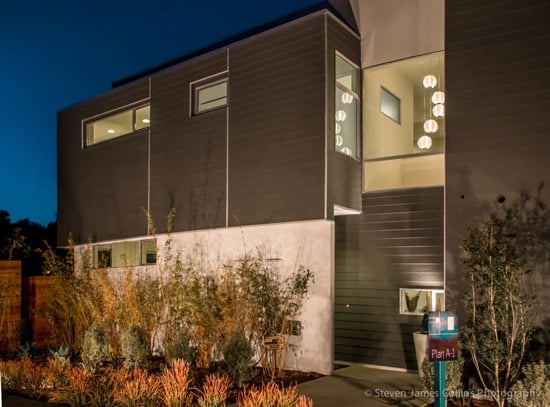
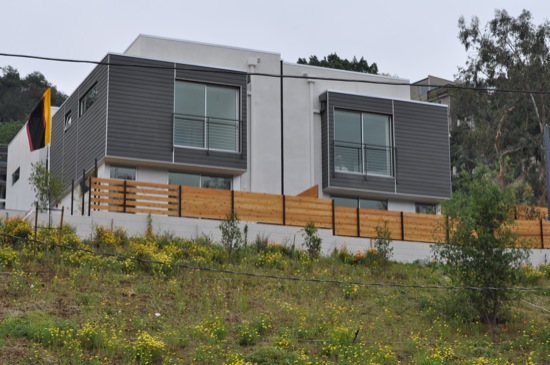
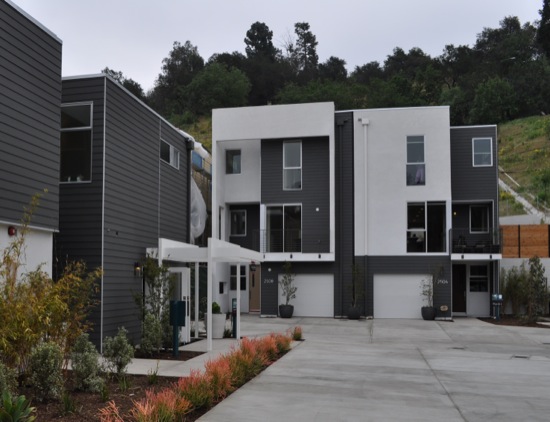
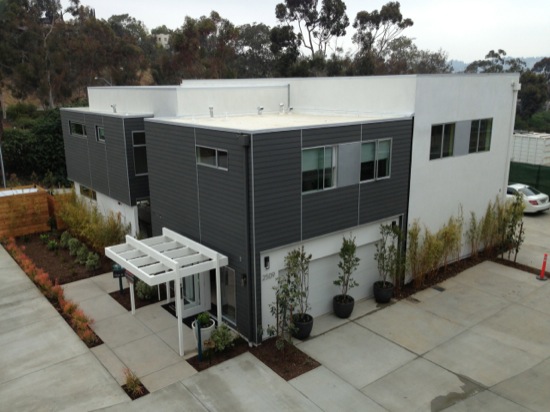
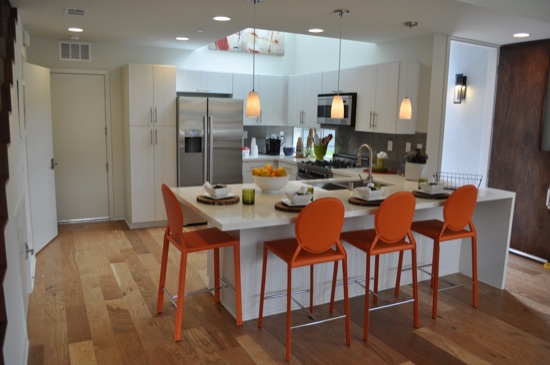
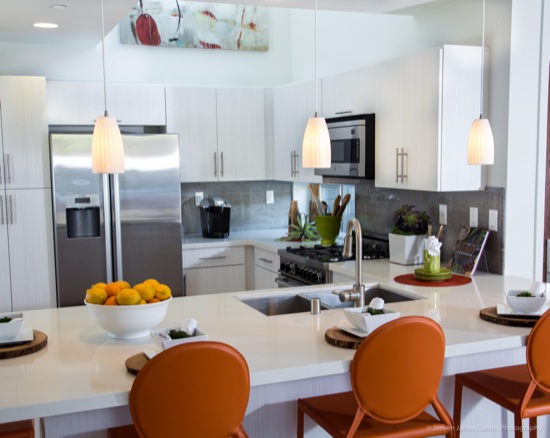
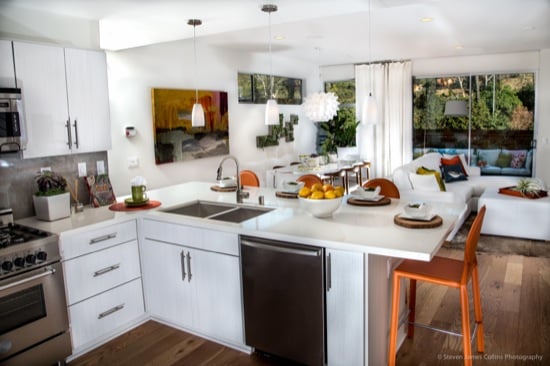
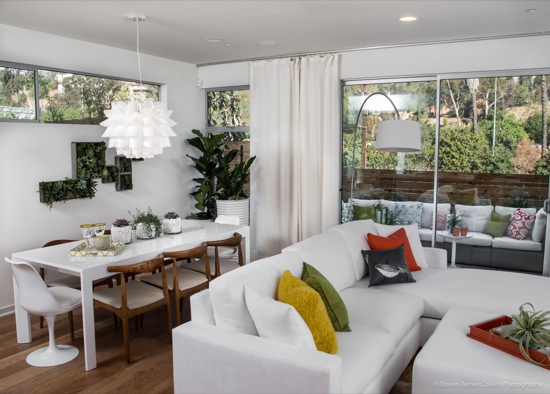
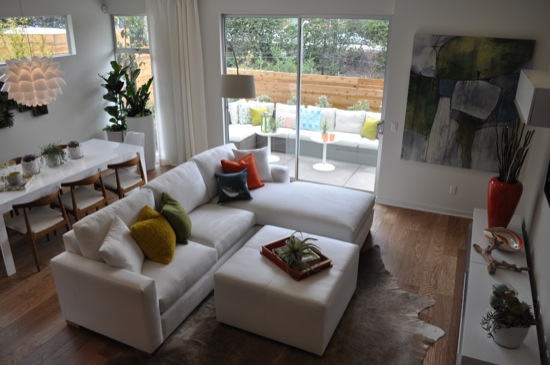
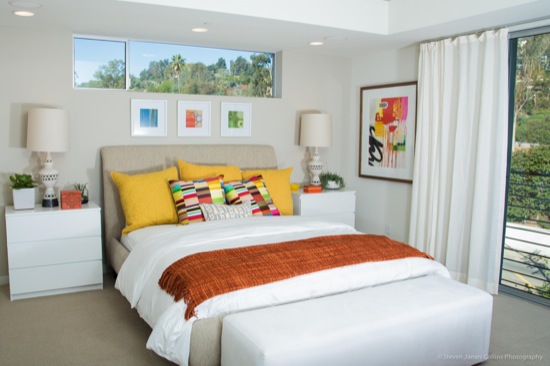
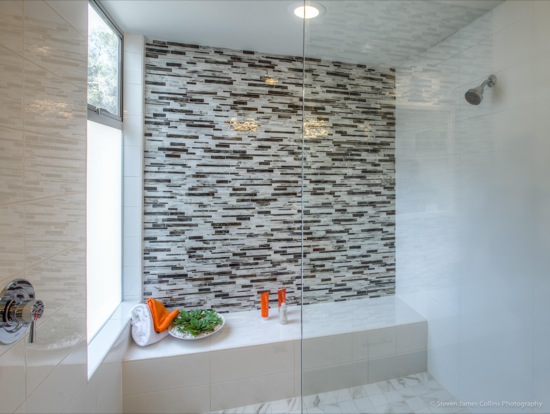
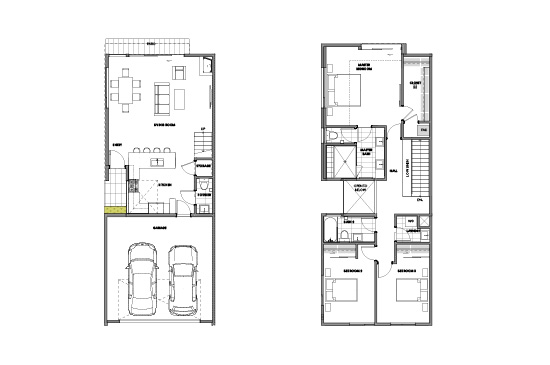 floor plan unit A-1
floor plan unit A-1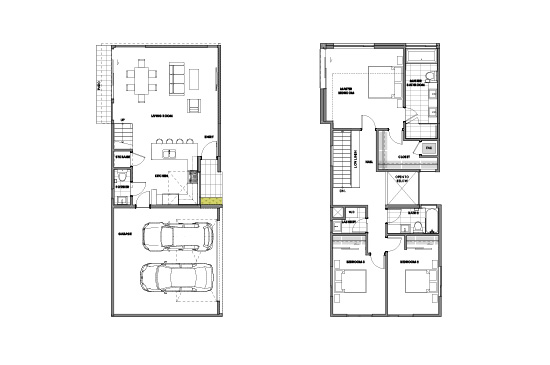 floor plan unit A-2
floor plan unit A-2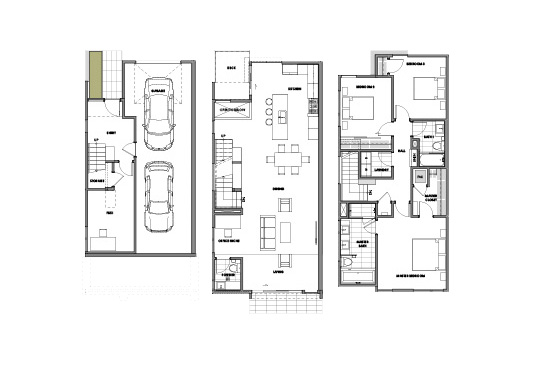 floor plan unit B
floor plan unit B

