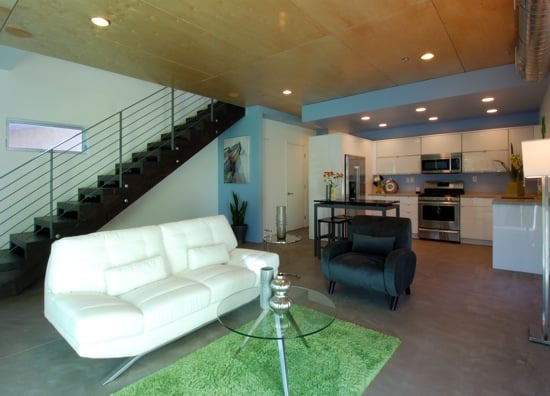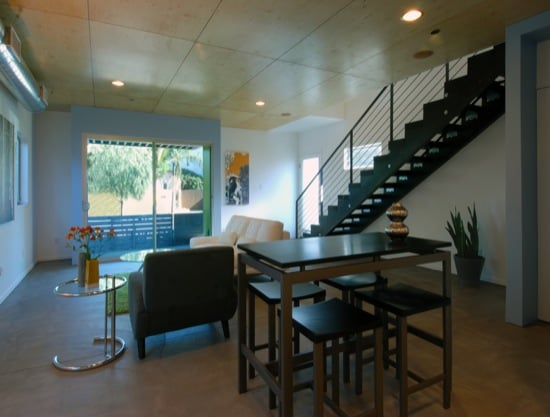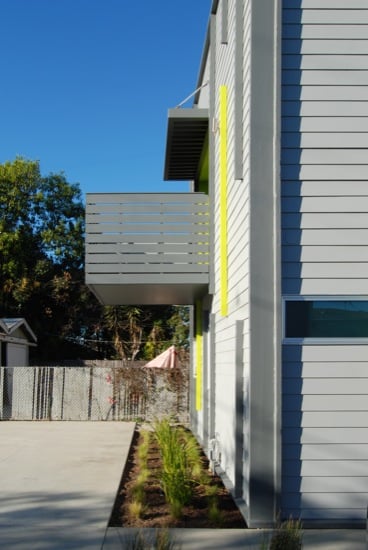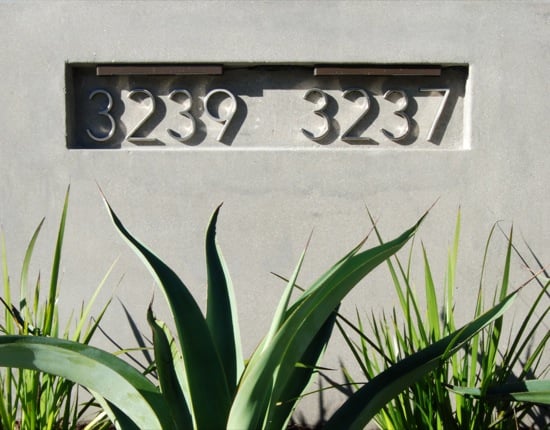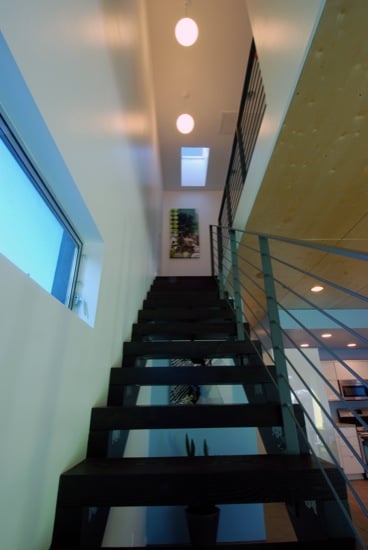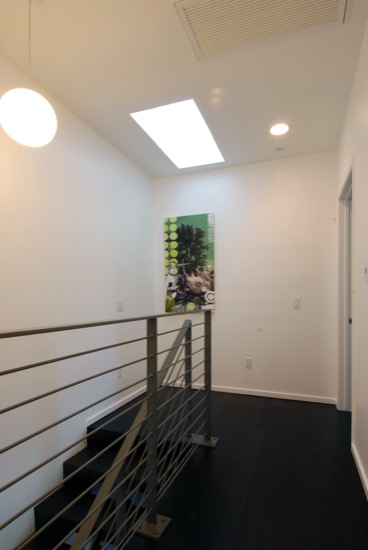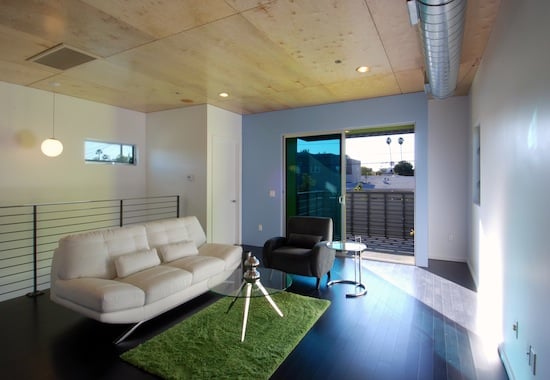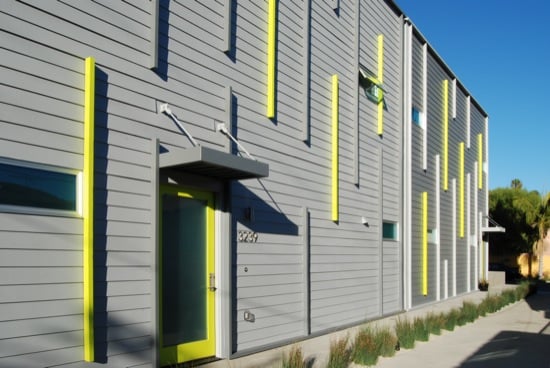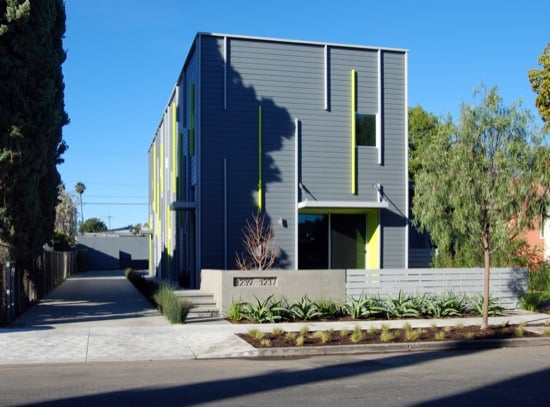
street view
description
This project consists of two homes, each utilizing just two exterior materials, two interior materials, two colors and only two window and door sizes. Hence the "2X" name. Furthering the "2X" concept, each home consists of two bedrooms and two and a half bathrooms on two floors, for a combined total of 2,000 square feet (1,000 square feet per unit).
The two houses pictured make up phase one of three. This project is the reincarnation of the Fay Ave Art District Dwellings, a seven-home small lot subdivision project, which was temporarily shelved due to the real estate market meltdown. The 2X homes utilizes a simple, creative and cost-effective solution to revive the project for a much different economy.
These smaller, more affordable units will be rented as apartments until all three phases are complete and the property is subdivided into seven lots/homes per the Los Angeles Small Lot Subdivision Ordinance. Please see our blog post on this small lot subdivision project for more information.
Modative Build was the contractor on this project. Construction was complete in December 2011 and is now fully occupied.
images
|
|
|
|
front door |
|
|
|
front unit living room |
|
rear unit |
|
front unit living area |
|
rear unit balcony |
|
modern house numbers |
|
open stair |
|
upstairs hall |
|
rear unit living room on the second floor |
|
rear unit entry |
photo slideshow
photos the of Fay Ave 2X Homes-
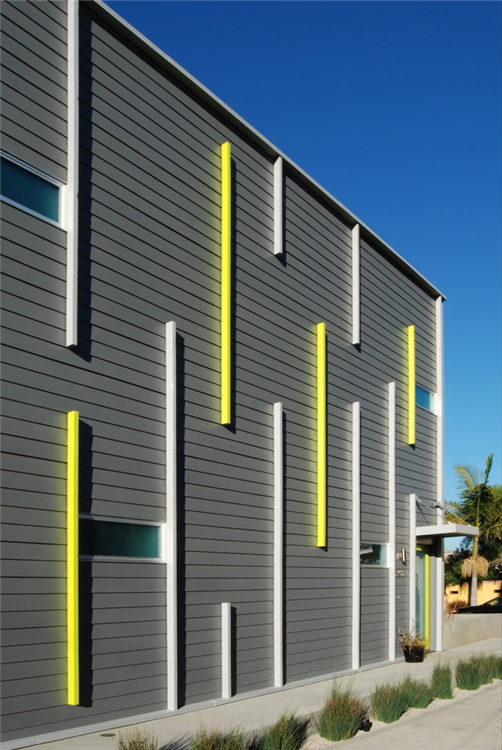
Unique modern siding
-
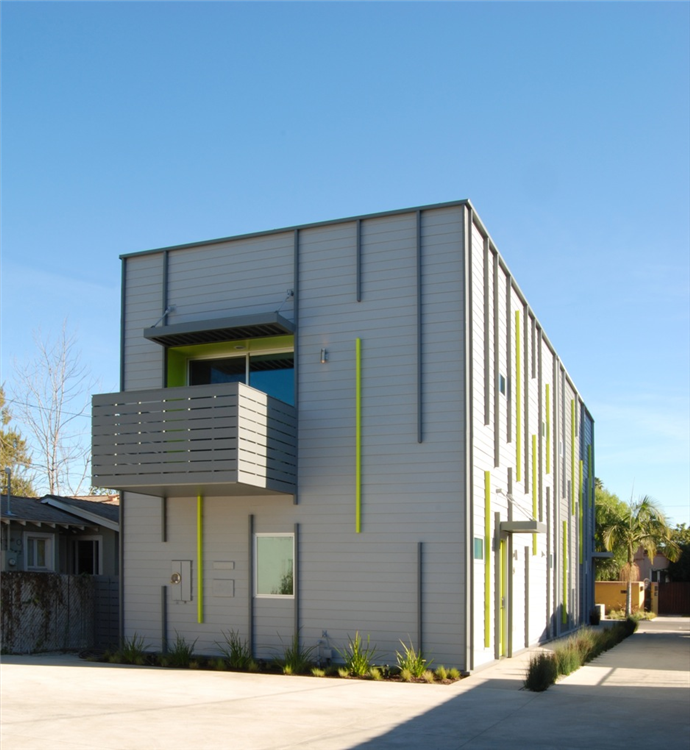
view from parking area
-
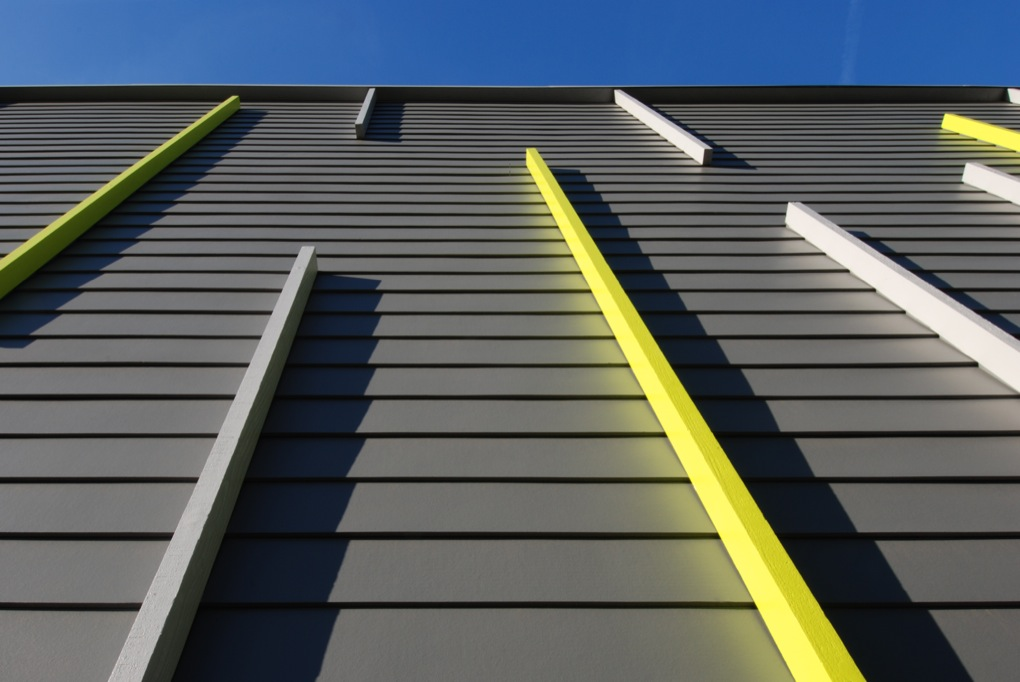
siding detail
-
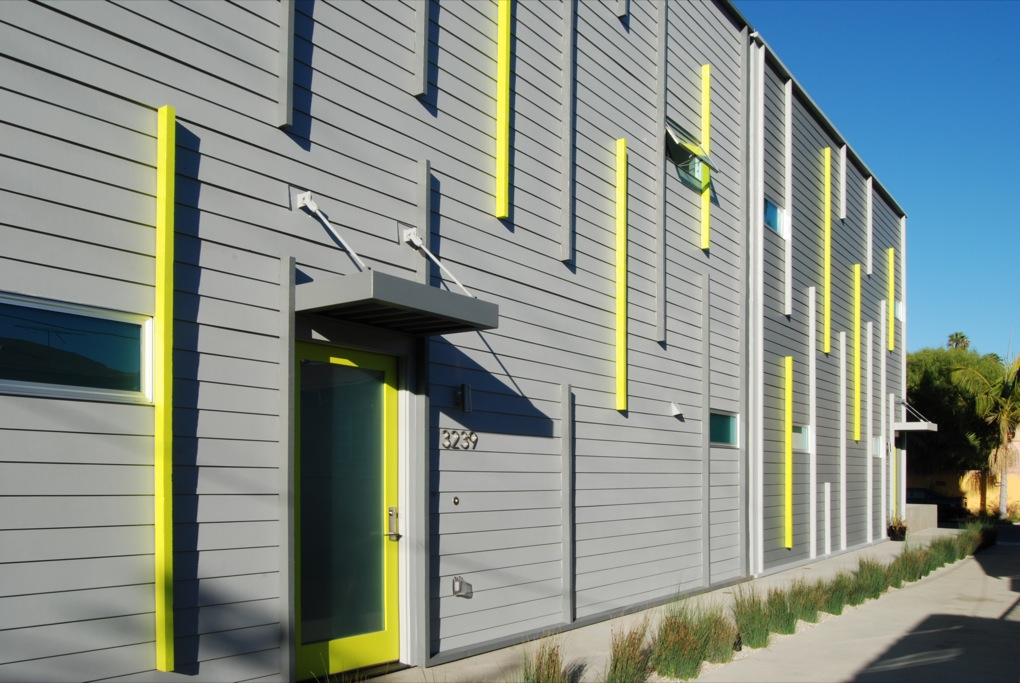
entry path
-
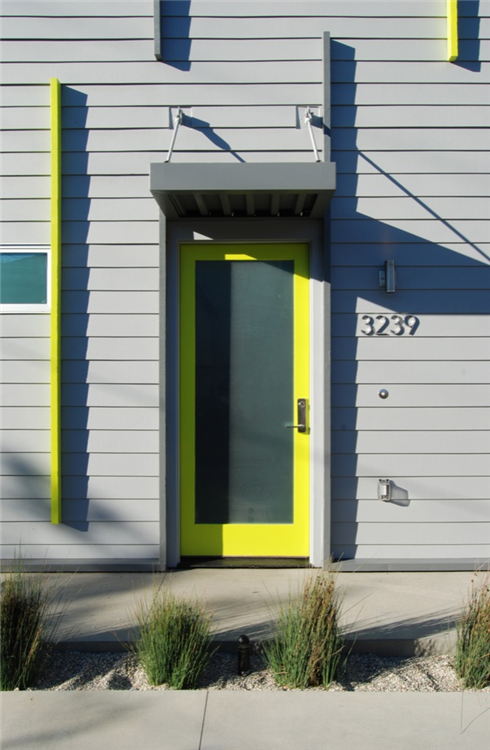
front door
-
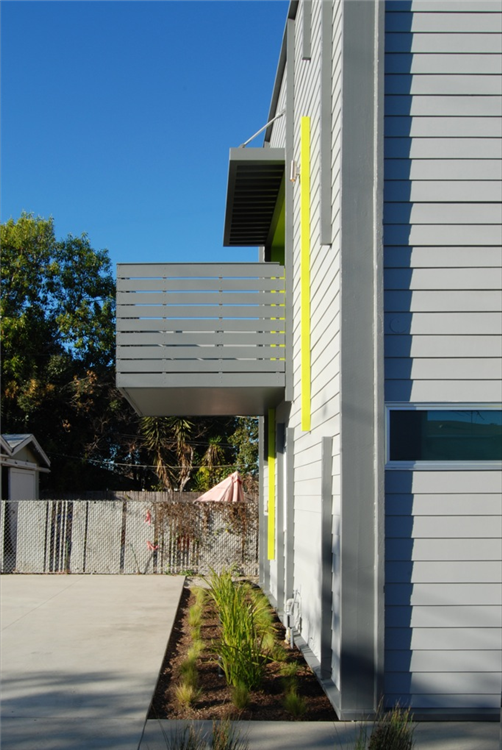
view from Fay Ave.
-
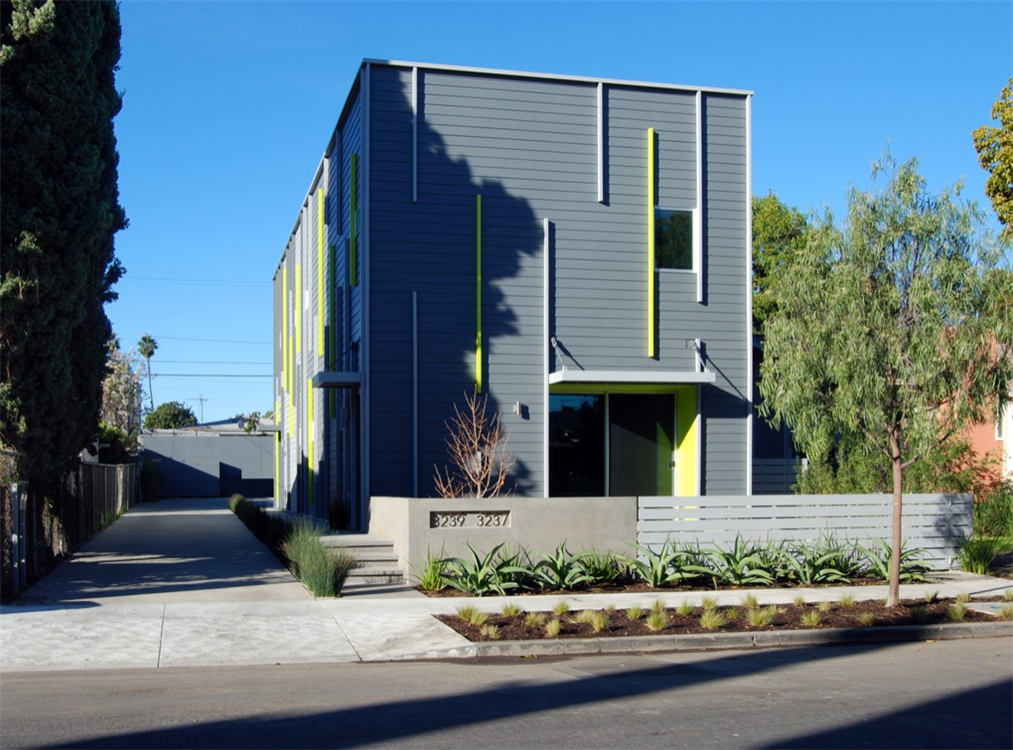
address numbers
-
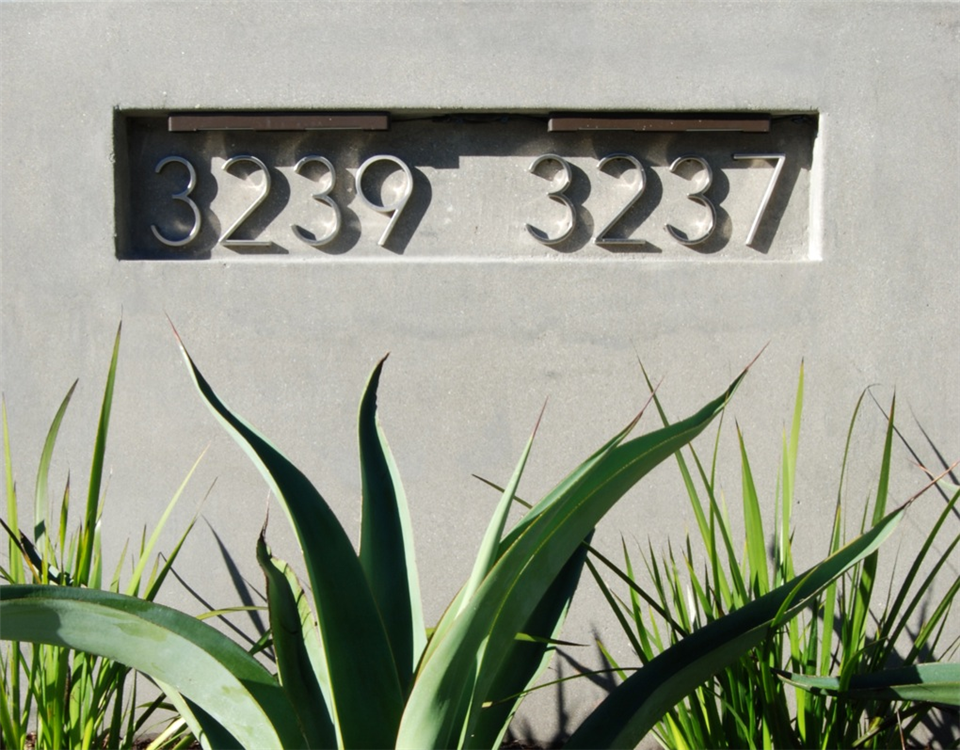
kitchen
-
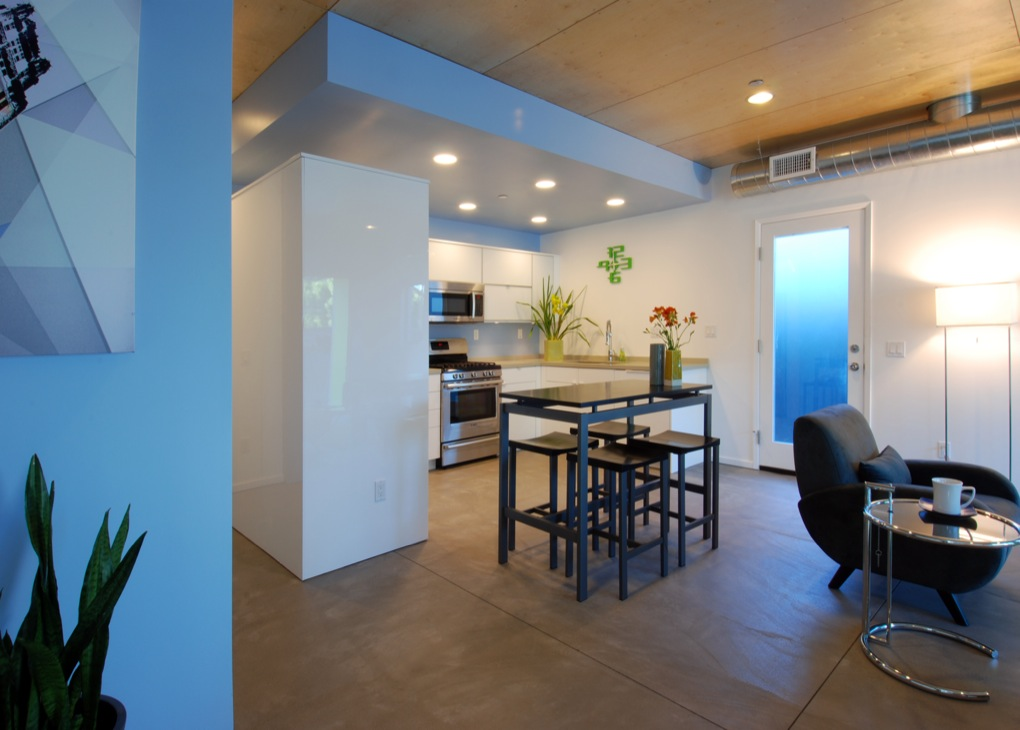
living room
-
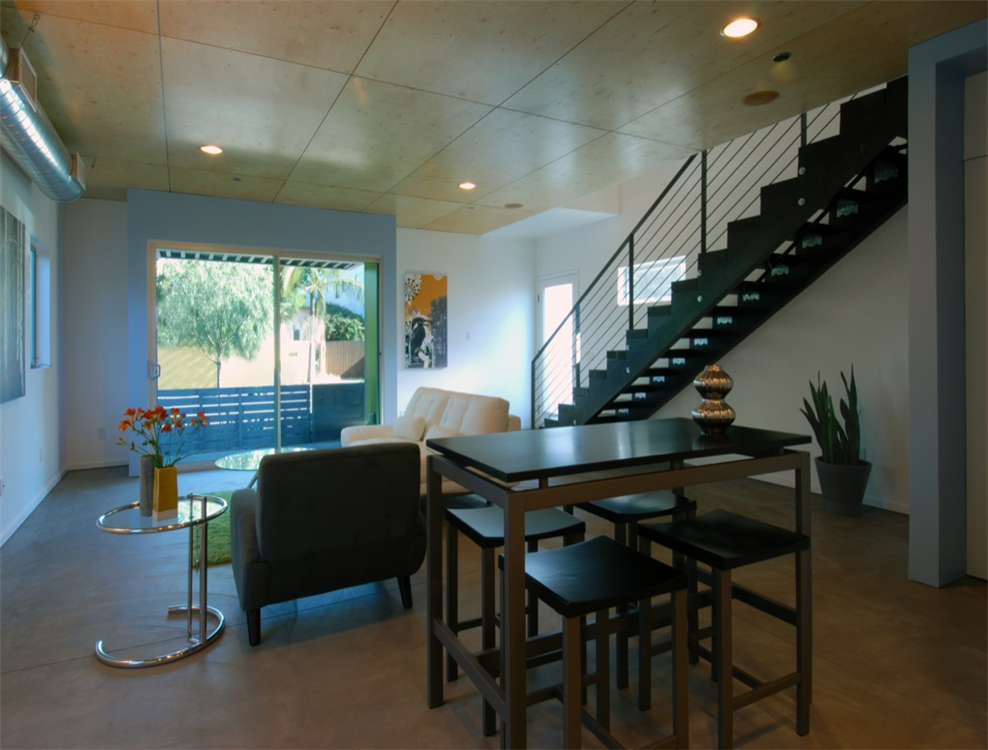
modern plywood ceiling
-
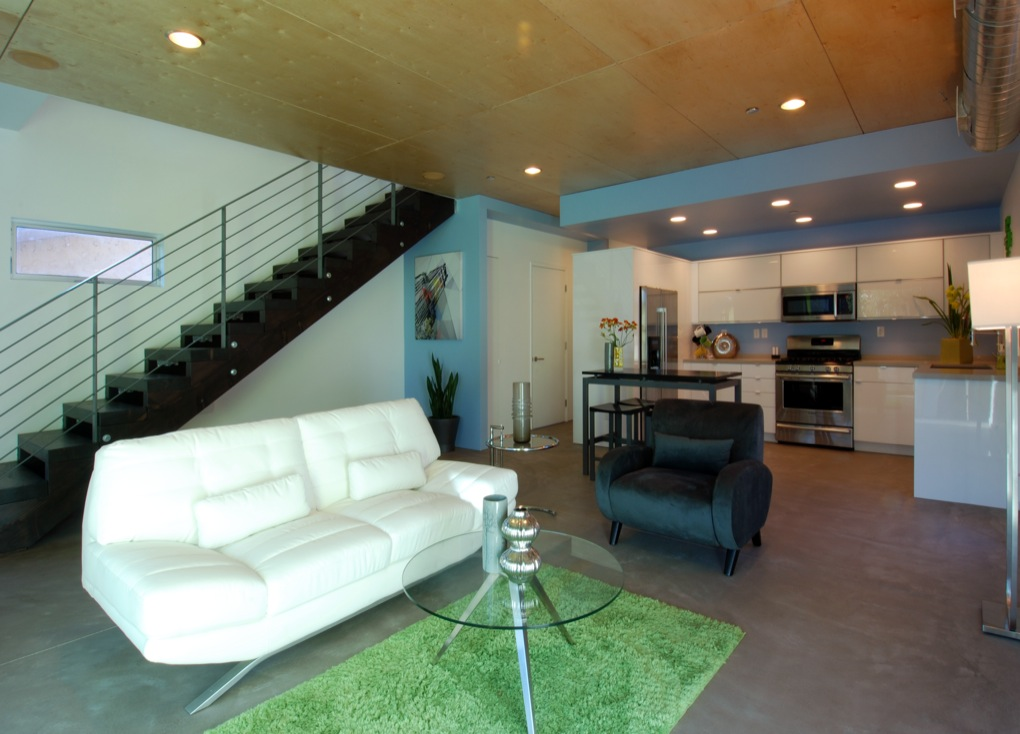
modern affordable open wood stair
-
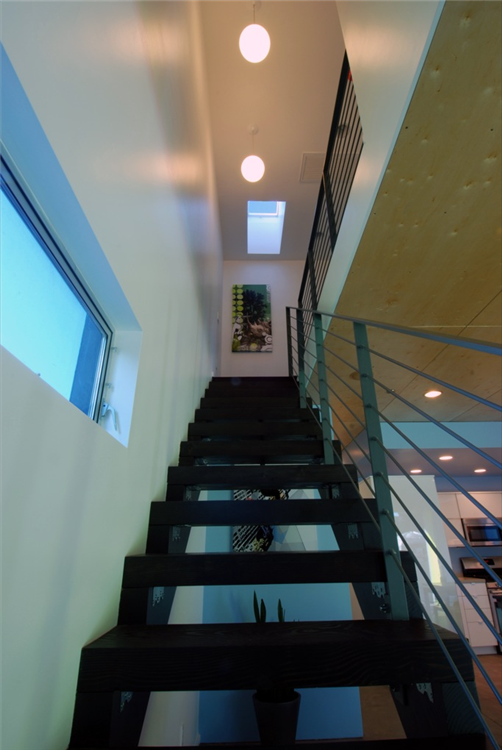
upstairs hall
-
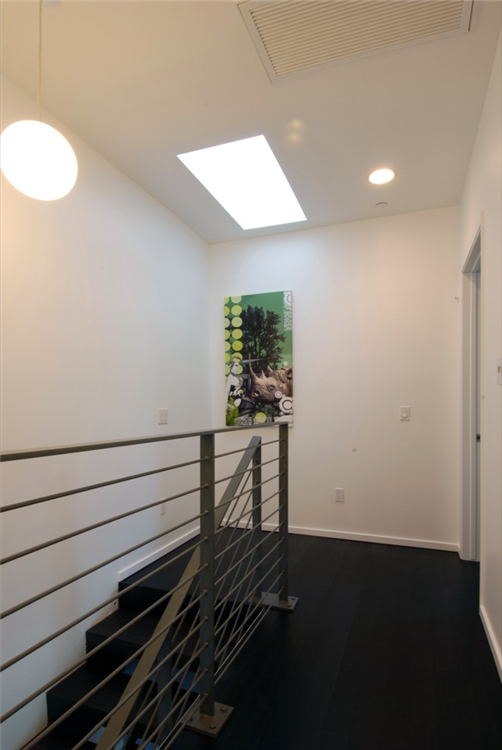
upstairs hall
-
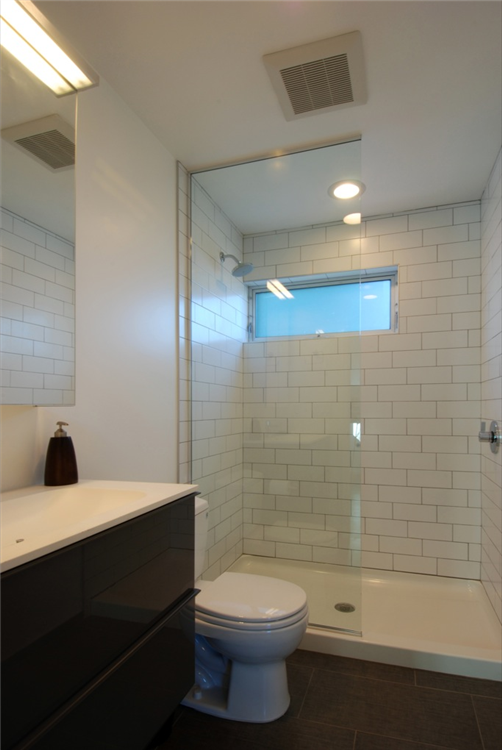
modern affordable bathroom
-
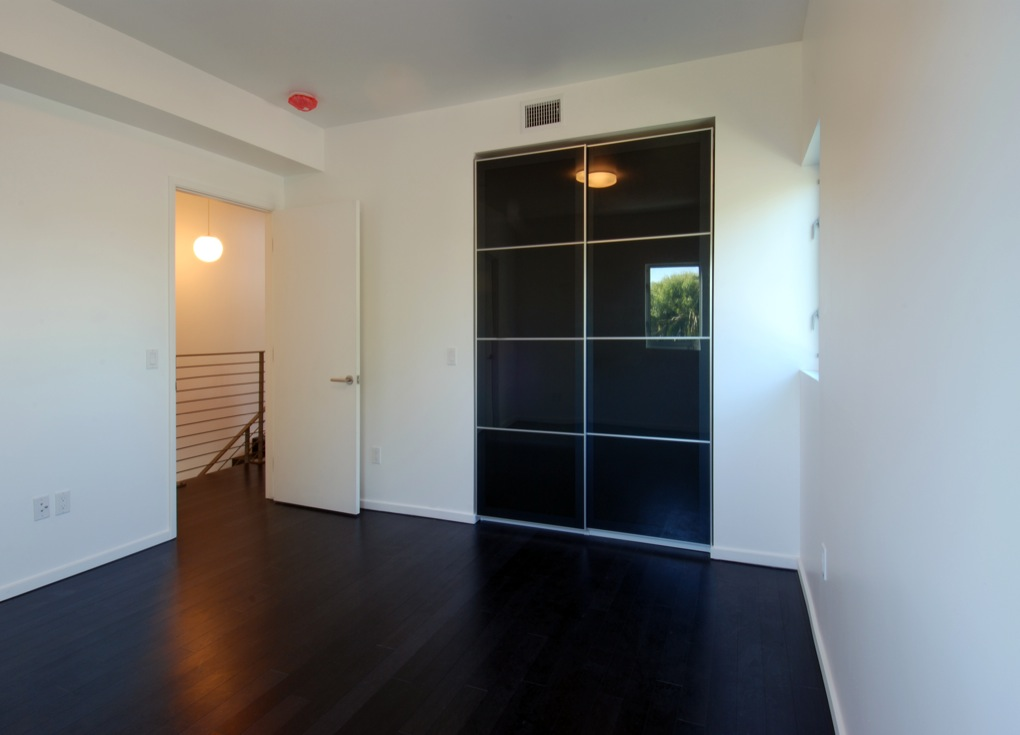
small lot ordinace bedroom
-
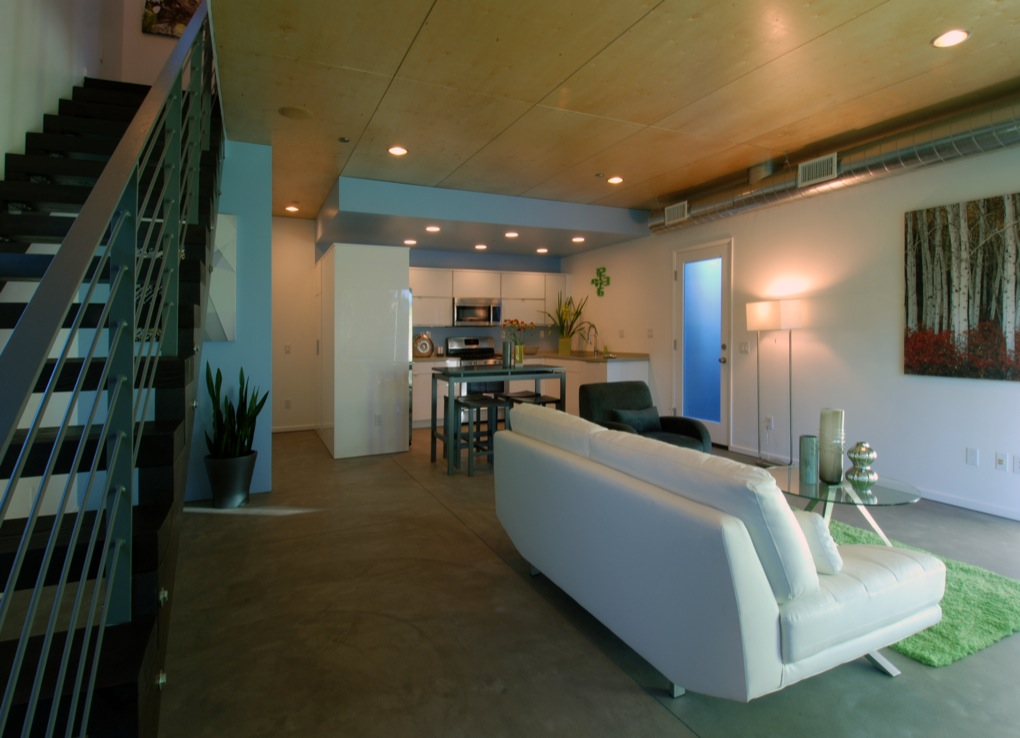
modern small lot interiors
construction photos
Construction of the Fay 2X Homes-
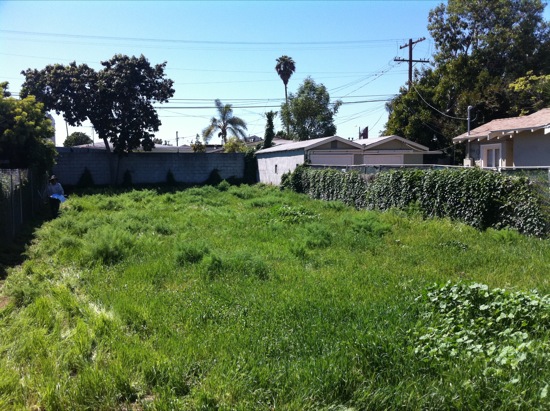
01 empty site 04.01.11
-
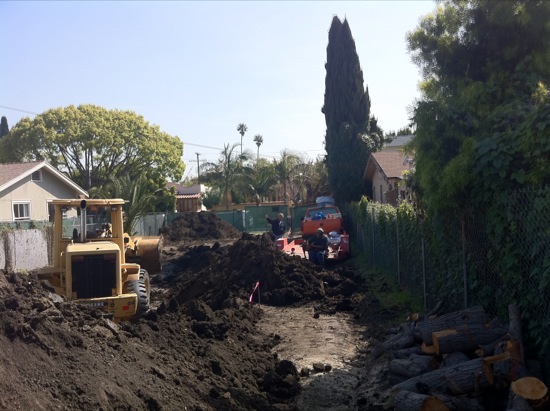
02 moving dirt 04.14.11
-
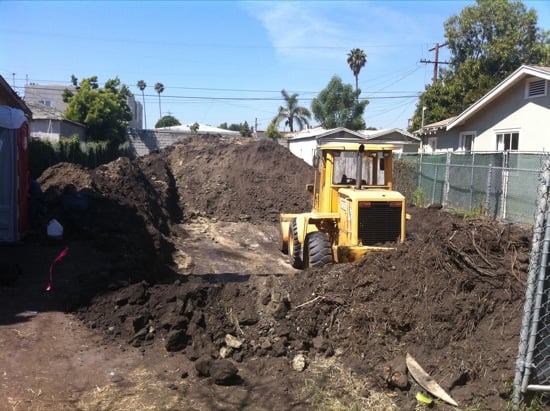
03 the dig 04.15.11
-
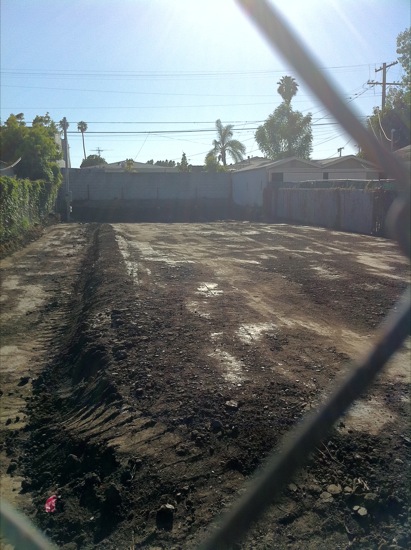
04 compacted site 04.27.11
-
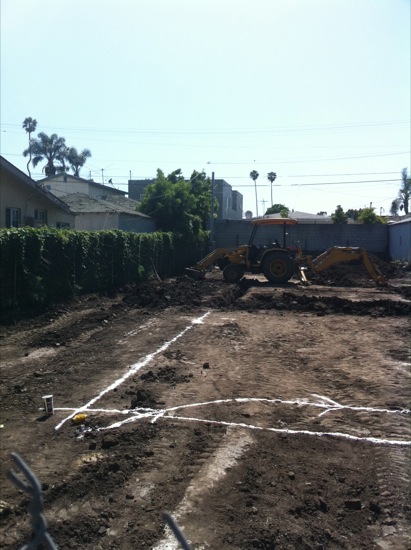
05 chalk site 05.03.11
-
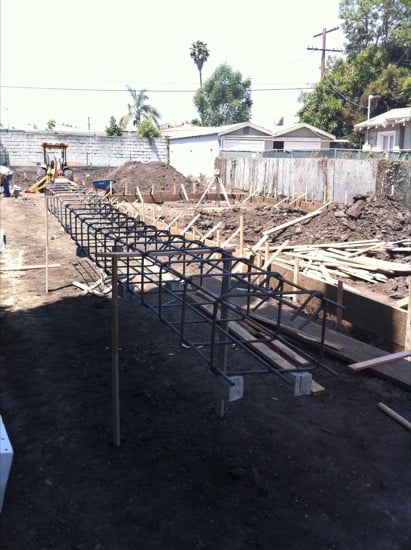
06 rebar 05.05.11
-
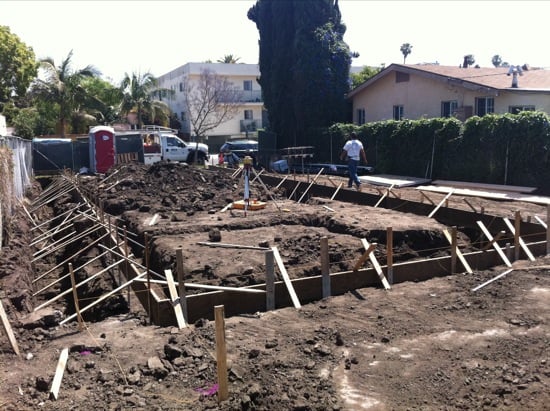
07 formwork 05.05.11/p>
-
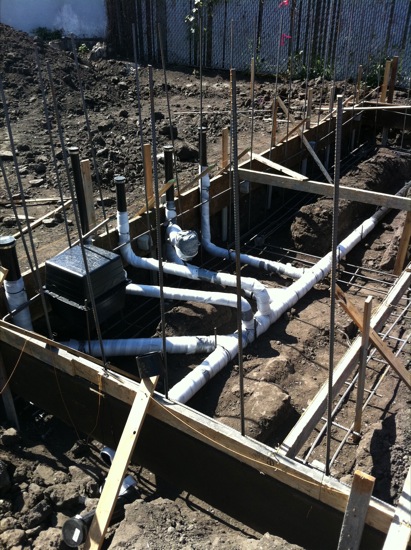
08 rough plumbing 05.10.11
-
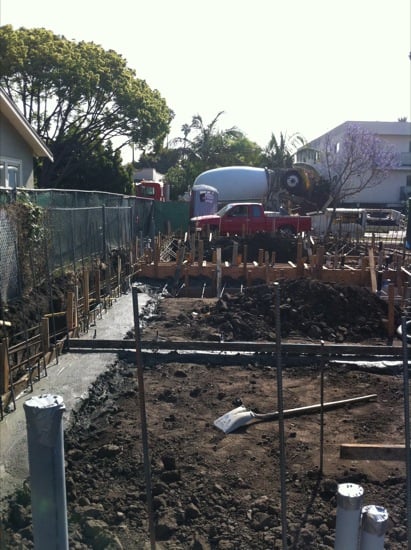
09 foundation pour 05.13.11
-
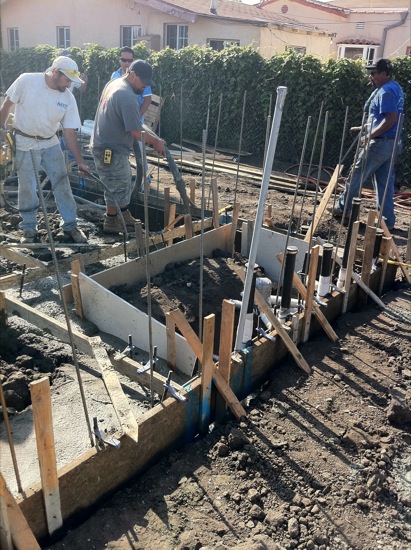
10 concrete mania 05.13.11
-
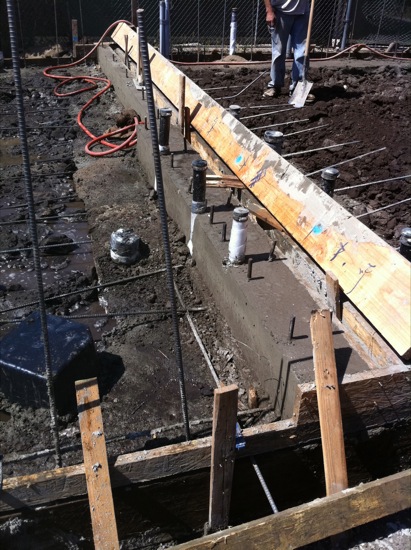
11 stem wall 05.13.11
images
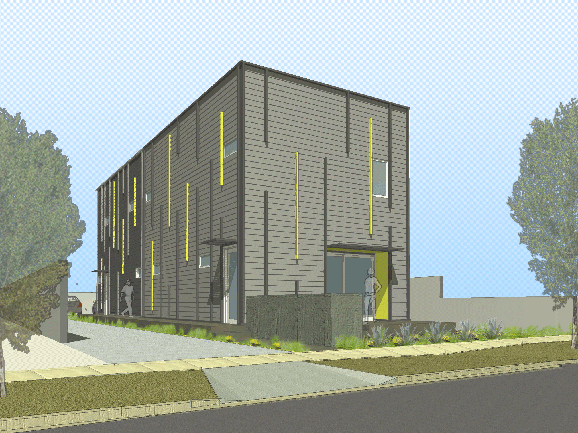
front
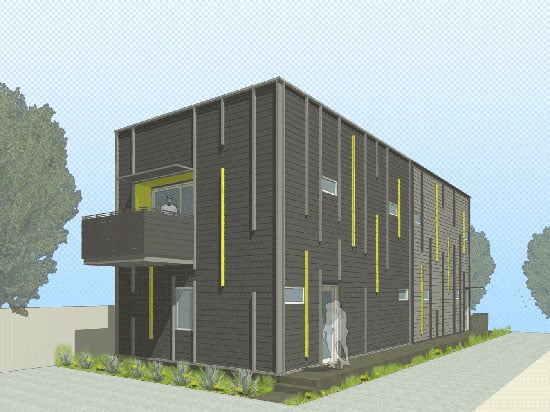
rear

existing property is currently three lots. Phase One was on the vacant lot in the middle.
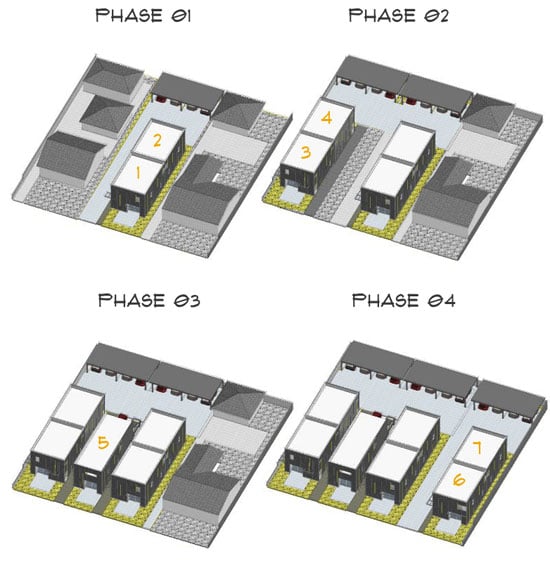
original phasing diagram
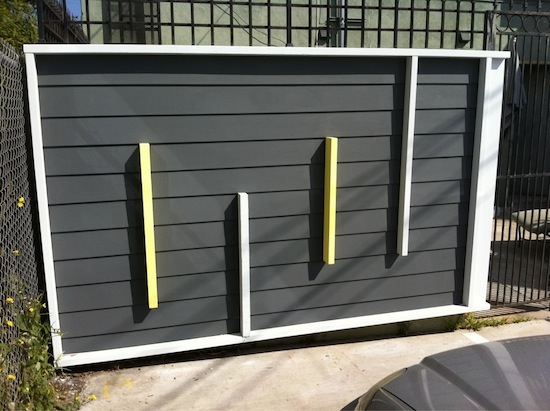 siding mock-up
siding mock-up

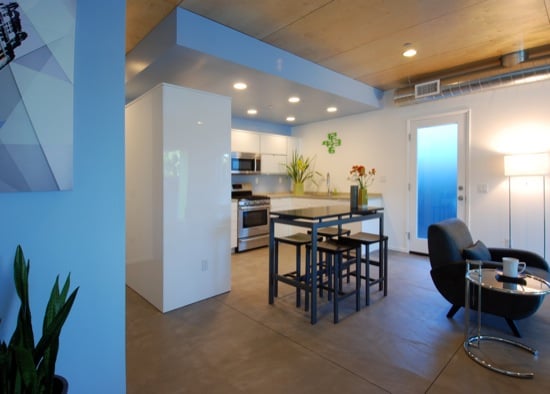 front unit kitchen + dining area
front unit kitchen + dining area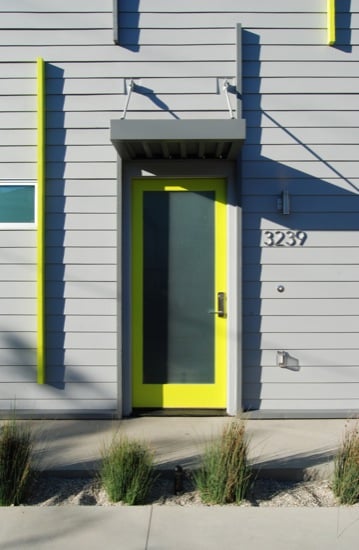
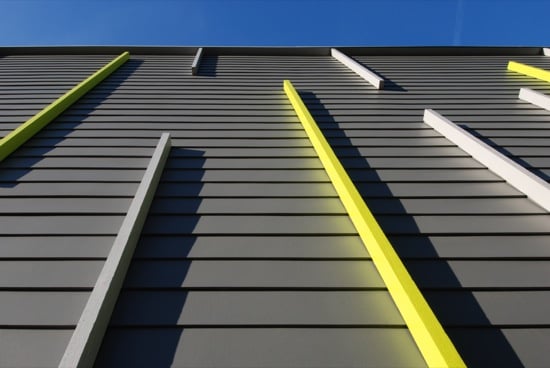 siding detail
siding detail