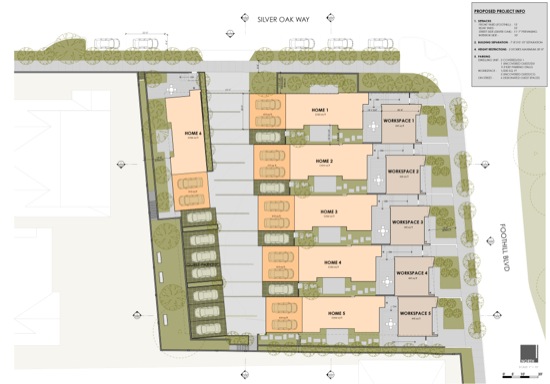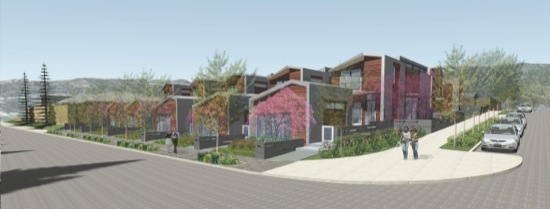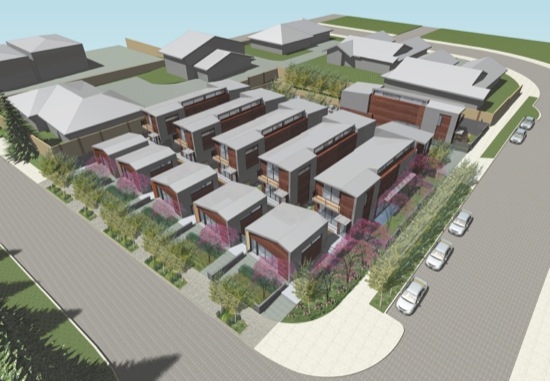description
With the constant change in technology, the need for flexible homes with opportunities for work spaces in addition to living spaces is increasingly more common. Technology has allowed people to communicate, share information, and produce work necessary for their professions without leaving the comfort of their homes. Live + work can be a luxury or a necessity, but whatever the reason, there is a need for flexible work space within the home.
The project site is located in Cupertino, CA, home to Apple's headquarters, as well as other major tech companies. The project consists of 6 homes, 5 of which are live + work. The 5 live + work homes have detached workspaces, creating intimate courtyards that serve as transitions between home and work. The workspaces are large enough to accommodate many tasks, but designed for only one client visit at a time. These workspaces activate the pedestrian zone of Foothill Blvd, while also acting as a sound barrier to the vehicular traffic for the homes behind the workspaces. The form and materiality of the buildings take cues from the built context and natural landscape of Northern California, reinforcing the vitality and character of the existing neighborhood.
images

site plan

street elevation

corner view




