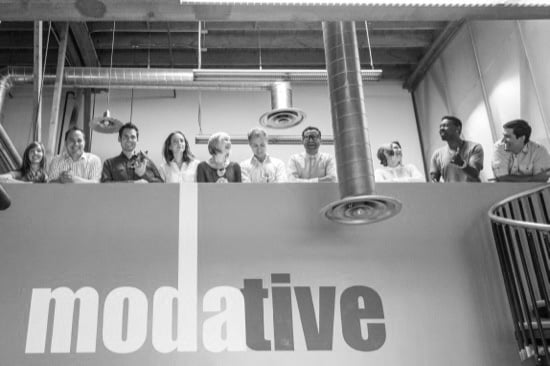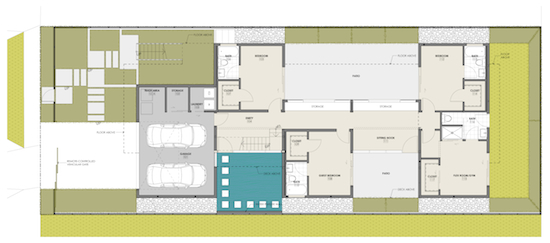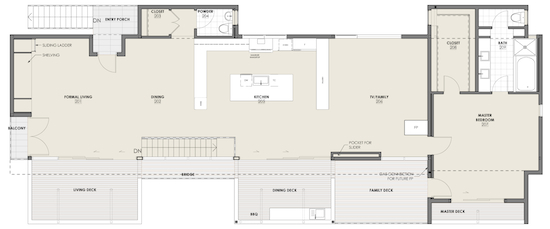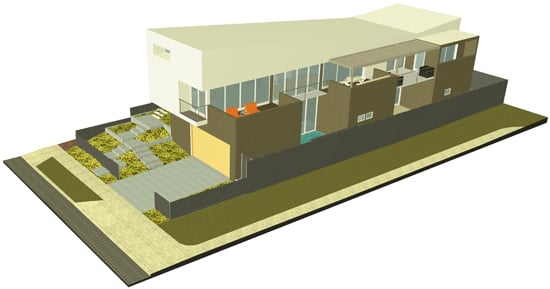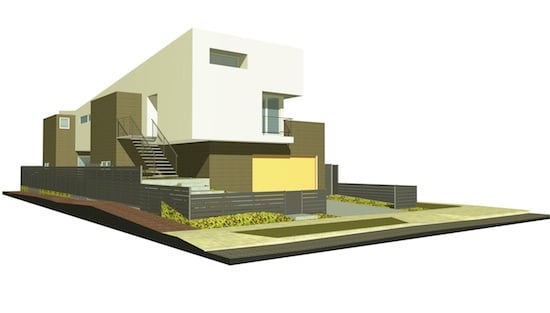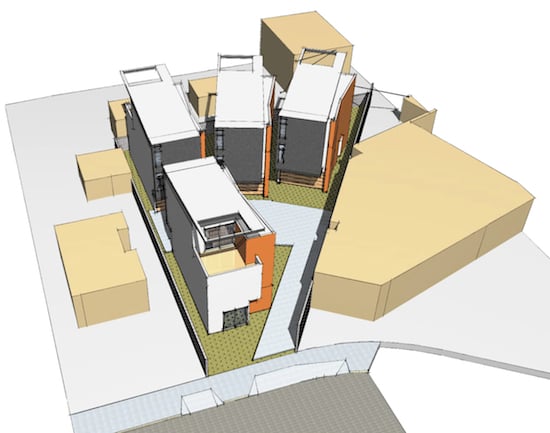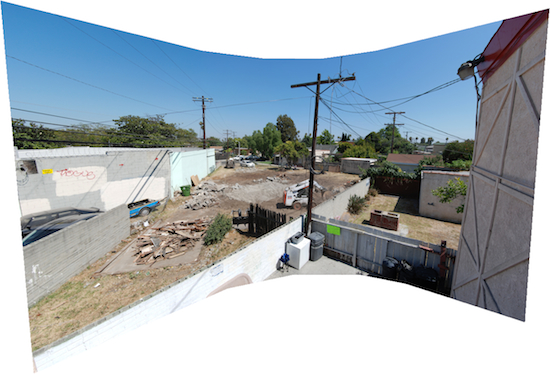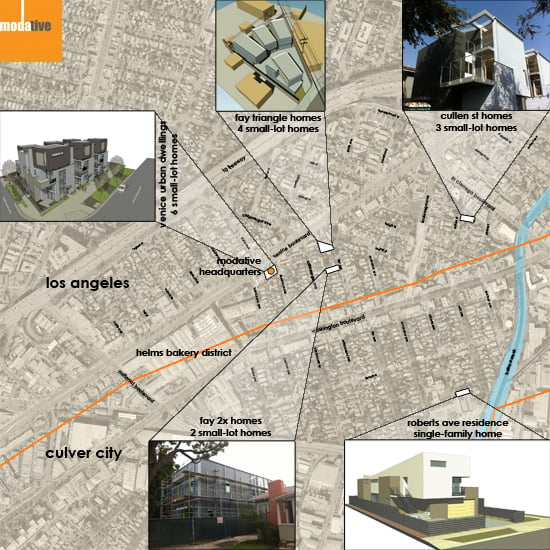In November 2010, we posted about our cost-effective solution to reviving a project that had completely stalled due to the housing bust (see: Modative Architecture Provides Stimulus Package.) Well, since this last post, our sister company, Modative Build, has completed construction of Phase One of this new Fay Ave. project!
To recap, the “2x” concept came out of finding a simple, creative, cost-effective solution to this goal: to re-imagine a pre-housing-bust development for a much different market. Fay 2x Homes is the reincarnation of the Fay Ave Art District Dwellings, a seven-home Small Lot Subdivision project, which was designed before the real estate market crashed. Our challenge, as architects, was to reinvent this project for a changed economy.
The seven-home project would ultimately utilize three adjacent lots; however, the center lot was sitting vacant, and, as such, was not providing any income for the owner while the development stalled. Our client asked us to propose a simple, cost-effective design that would add immediate value to this vacant lot and start generating rental income. We decided to drastically simplify the design of the homes and to phase construction in a way that made the most financial sense for our client. The two homes pictured make up Phase One of a four-phase project.
While the modern design of the project was inspired and influenced by its’ location near the Culver City Arts District, the straightforward design is a direct result of providing a cost-conscious solution for our client. We decided to limit certain building components to only two variations as a way to minimize the overall project cost. This self-imposed limitation is evident throughout the design of the homes: phase one consists of two homes, each utilizing just two exterior materials, two interior materials, two colors, two window sizes, and two door sizes. Further emphasizing the “2x” concept, each home contains two bedrooms and two and a half bathrooms on two floors, for a combined total of 2,000 square feet. These smaller, more affordable homes are being rented as apartments until all four phases are complete and the properties are ultimately subdivided into seven lots/homes per the Los Angeles Small Lot Subdivision Ordinance.
As a burgeoning design/build firm, we were also able to act as the General Contractor on this project. This helped to keep the cost of construction down for our client by drastically minimizing the cost of change orders that are typically a part of a traditional architect/contractor construction project relationship.
Phase One of this project was completed December 2011 and is now fully occupied.
Here are some photos of the first completed phase of the Fay 2x Homes. Enjoy!
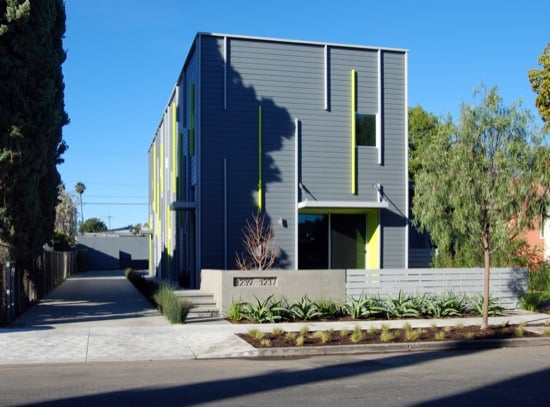
The simplicity of the Fay 2x Homes allowed the property owner to start earning rental income ASAP.
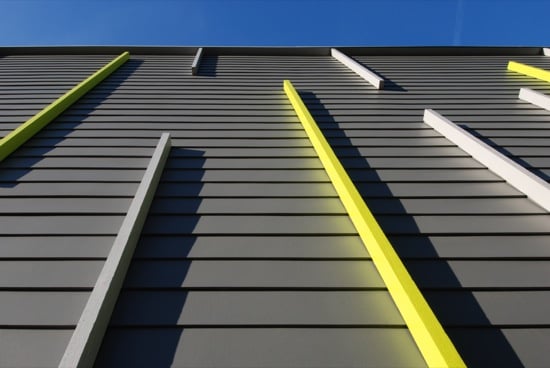
The wood 2x vertical fins, while hiding the connection details of the cement board siding, also create a graphic pattern on each building face. The patterns are dynamic and change with the time of day, especially on the south walls.
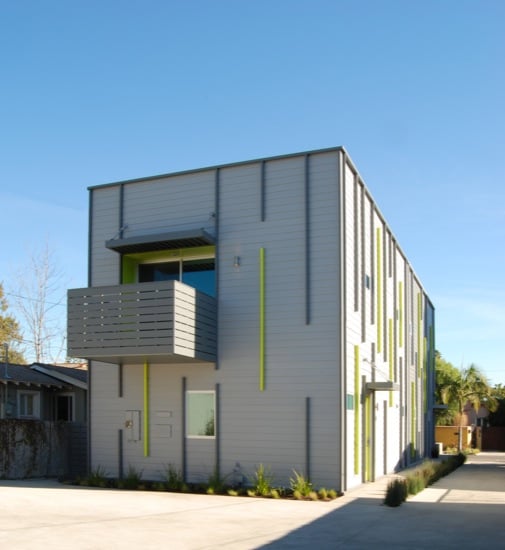
A view of the back of the property. Check out all that vehicle back-up space required by the city! It's a crazy amount of space dedicated to the car, but I could throw a mean bbq shindig back there, so it's not totally wasted space.
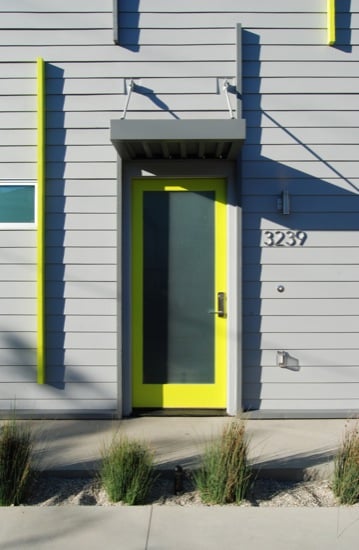
The home entrances are punctuated by bright green doors.
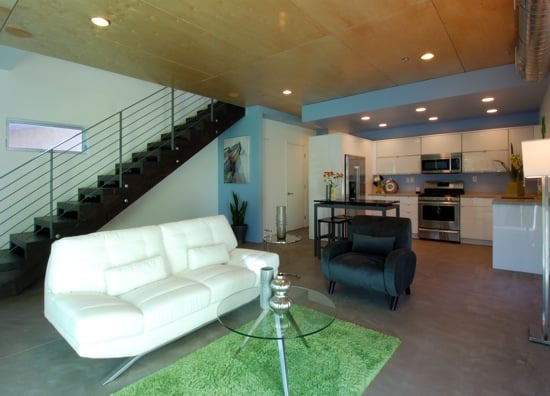
The concrete floor, plywood ceiling, and IKEA kitchen were all cost-conscious moves to keep the homes relevant in today's market.
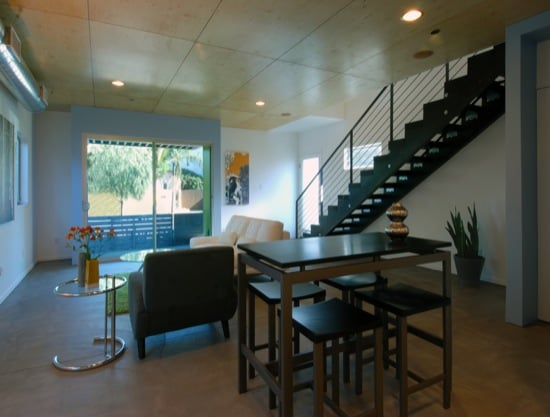
The front home's living area opens out onto a ground-level patio that engages Fay Ave.
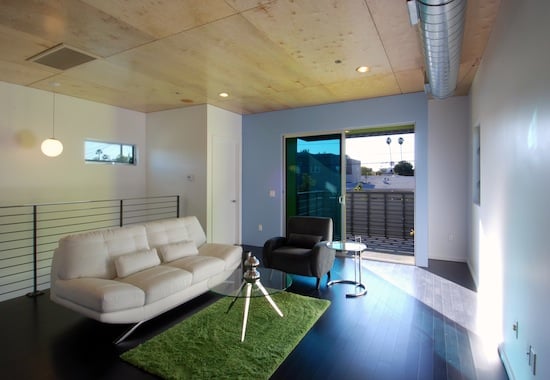
The back home's living area is on the upper level, taking advantage of views toward the Baldwin Hills and the Helm's Bakery sign.
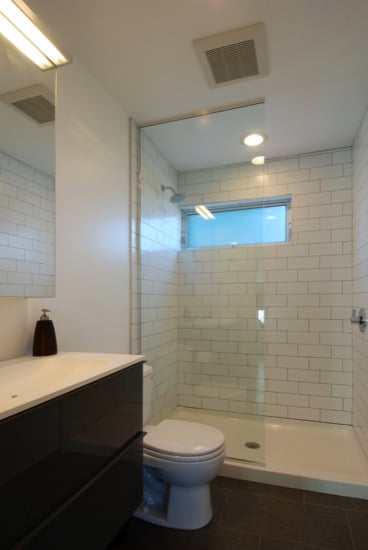
The bathroom finishes land just below custom-home level, but well above apartment-grade on the finish quality meter.
Post by Krystal Návar. Contributors to this post include Christian Návar, Derek Leavitt and Michael Scott .
