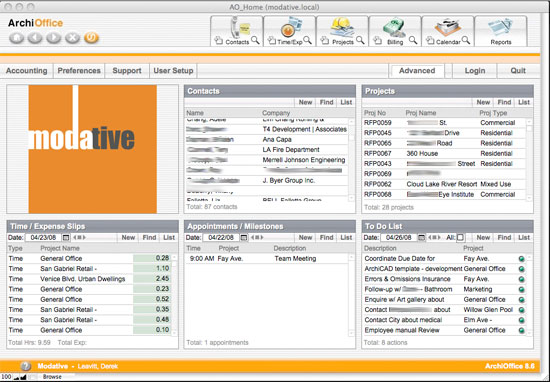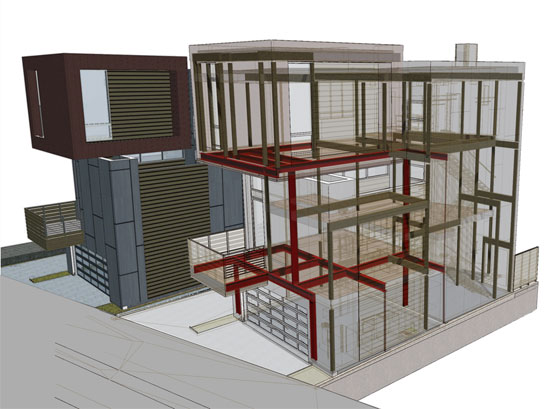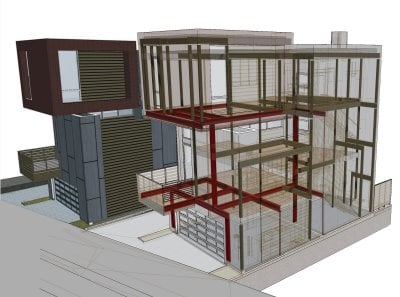This post is part of the How to Start an Architecture Firm series.
In February 2006, Christian, Michael and I went to work on forming our own architecture firm. The following is tip number five of seven in our start-up strategy.
Tip 05: Start and Stay Small

I've never been a fan of large companies. It's probably because I've never worked for one. Before founding Modative, I worked for three small- to medium-sized architecture firms. Christian and Michael have similar experiences, learning the architecture business in offices where you had to do it all. There was no way to pass along unwanted tasks or hide amongst hordes of CAD stations.
Christian always jokes that in one office, the first thing the boss asked him to do on his first day was to take out the trash. Experiences like this are humbling, but also critical to developing the kind of discipline it takes to start your own architecture firm.
If I don't do this myself, it won't get done.
A philosophy that clearly ties into Tip 02: Do it Yourself.
Growing a Company on Fact vs. Faith?
Many people set out on their own with intentions of growing their offices fast. Far too often, this growth is unwarranted.
Are you hiring people because you can't possibly complete your long-term billable work with your current staff?
Or, are you hiring in a panic because you momentarily feel overwhelmed at a perceived inundation of new projects in the office?
Even worse, are you hiring so you can tell people at dinner parties that your office has X number of people or so you don't have to work more than 40 hours a week?
We have faced all of these situations here at Modative. To expand or not to expand. I credit our frequent internal debates amongst my partners and I to keeping our company small and responsible when it comes to hiring.
It would have been far too easy in our founding year (2006) to grow our company based on faith in the booming economy. But as this glimpse of the U.S. stock market shows over our first three years in business, we made the right call to base our growth on fact rather than faith.

Technology Enables "Smallness"
When I graduated from architecture school 10 years ago, most firms were organized in a much different fashion. Architecture offices relied on larger project teams to complete the labor-intensive production and coordination that 2D CAD (and even some hand drafting) required. As technology improved, these old-school firms had a tough time changing. Their principals, often from a generation that didn't grow up with computers, would eventually come to embrace new technology, but in a slow evolutionary way, dragged down by large production-based staffs. It has taken 10 years for many of these old-school firms to evolve into technology. Many of them still resist.
Having three founders that grew up with computers and rapid technology changes, our firm was founded with a much different mentality. We embrace technology because it enables us to remain small. Our new-school firm can accomplish the same amount of work with one person that an old-school firm needed 4-8 people to complete. These two technologies help make this possible:
ArchiOffice
This program is the key to keeping us organized. It's a management system for our projects, contacts, time cards, calendar, billing and much more. Check out a prior post where I describe our ArchiOffice use in more detail.
A screenshot of the ArchiOffice dashboard.
ArchiCAD
I've worked with ArchiCAD, our CAD software here at Modative, on and off for nine years. ArchiCAD's BIM (building information modeling) technology enables "smallness" by taking much of the grunt work out of drawing production, allowing us to focus on creativity. Virtually constructing projects before they are built not only creates pretty pictures to show our clients, but it also drastically reduces expensive construction conflicts.
An example of how our virtual building models contain information on the structural systems, reducing potential drawing errors.
Stay tuned as we fill in the last two tips of our 7 Tips for Starting an Architecture Firm.
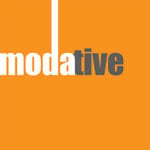 |
7 Tips for Starting an Architecture Firm |
 |
00 BootstrappingNot a tip, but a critical theme in our start-up adventure. posted 12.03.09 |
 |
01 Be Cheapposted 12.08.09 |
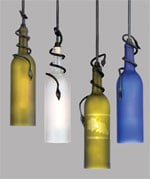 |
02 DIY (Do It Yourself)posted 12.18.09 |
 |
03 Get Adviceposted 12.22.09 |
 |
04 Learn from the Badposted 01.22.10 |
 |
05 Start and Stay Smallposted 03.03.10 |
 |
06 Stay Flexibleposted 04.05.10 |
 |
07 Plan It Outposted 03.13.12 |


