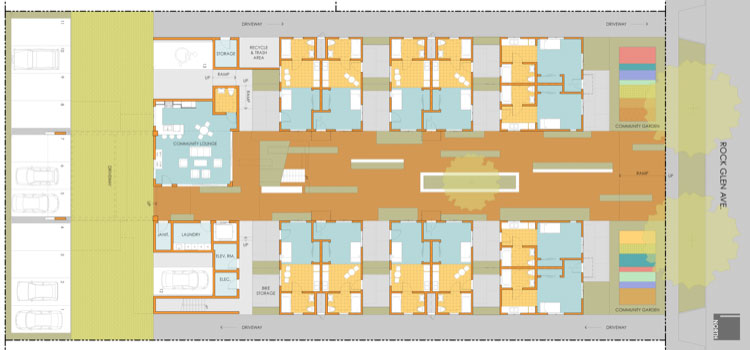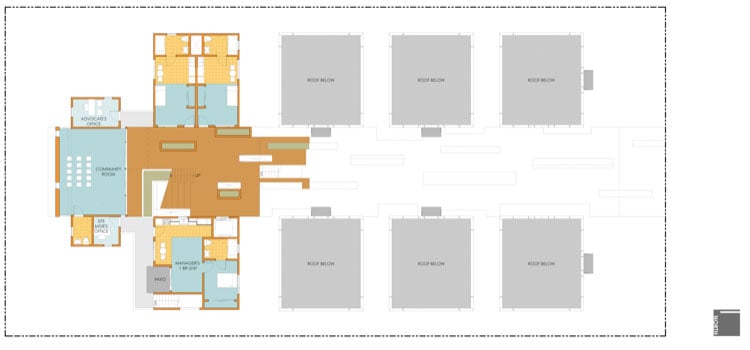First Level The first level of the project contains the following interior spaces:
- 12 - SRO Units (bungalow conversions) - 350 sq. ft each
- Community Members’ Lounge and Restroom - 689 sq. ft
- Laundry Room - 95 sq. ft
- Storage, Elevator Room, Electrical Room & Janitor’s Closet - 271 sq. ft
The first level of the project contains the following exterior spaces:
- Community Deck
- Community Gardens
- Recycle & Trash Area
- Parking for 12 Cars
- Bike Storage
| Second Level The second level of the project contains the following interior spaces:
- 2 - SRO Units (new construction) - 350 sq. ft each
- Site Manager’s One-Bedroom Unit - 530 sq. ft
- Community Room & Restroom - 585 sq. ft.
- Site Manger’s Office - 65 sq. ft.
- Advocate’s Office - 120 sq. ft.
- Elevator
The second level of the project contains the following exterior spaces:
- Community Deck
- Amphitheater
- Two sets of stairs
|




