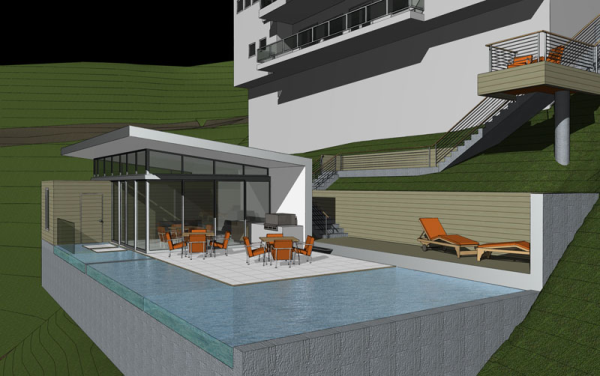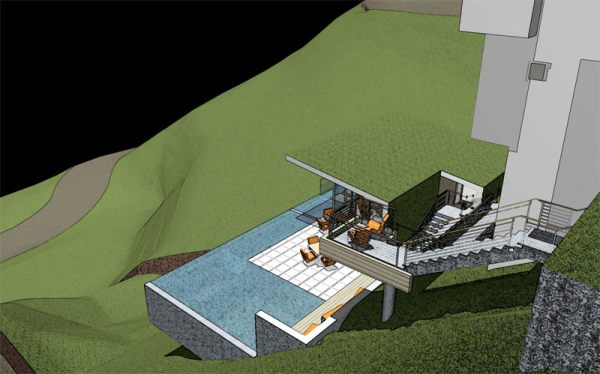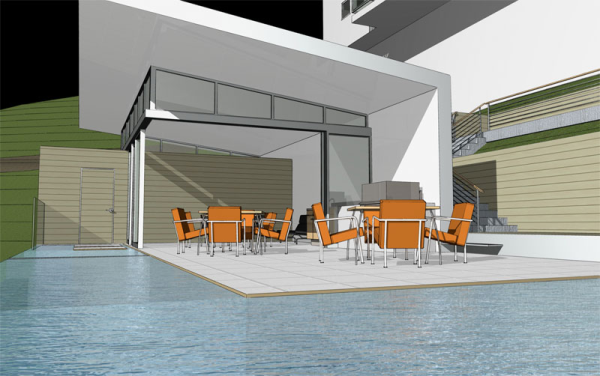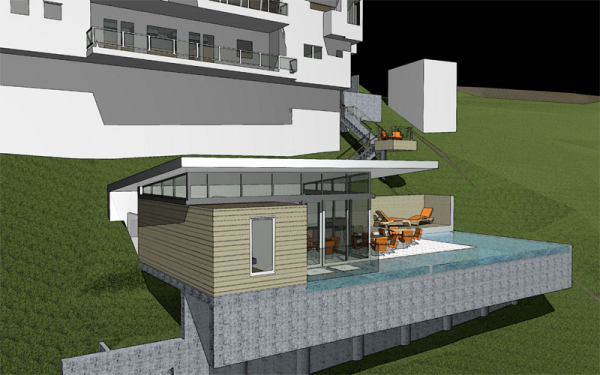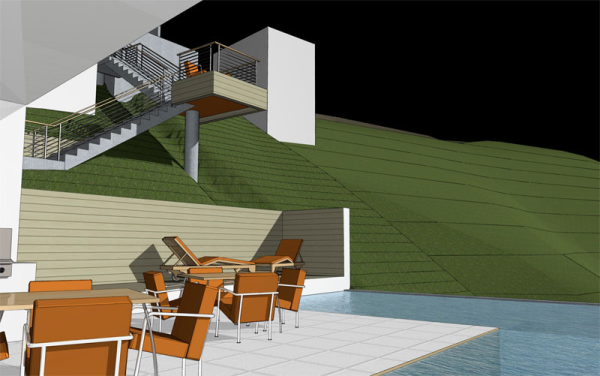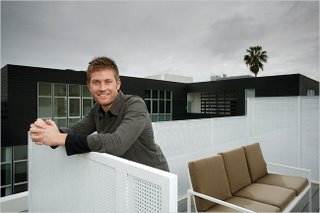Over the last few days we've been in the process of selecting colors for the interiors of the Fashion Square Car Wash project. While early interior renderings featured colors that were primarily placeholders, now that construction is underway, the time has come to make a final decision. Something that architects often like to avoid.
A Concept for the Colors
As is typical in our work, instead of just picking something that "looks good", we strive to find a deeper meaning or concept behind the design. Since the project is a remodel, we decided to let the original building and its history be our guide.
Mid Century Modern
Since the original modern steel structure was built sometime (we think) in the 1940's, we started to investigate what colors were common at the time the building was constructed. Off to google we went in search of mid century modern architecture colors. Interestingly enough, we found many great examples of popular mid-century color palettes. Two of our favorites are below, showing some of the possible options we are considering:
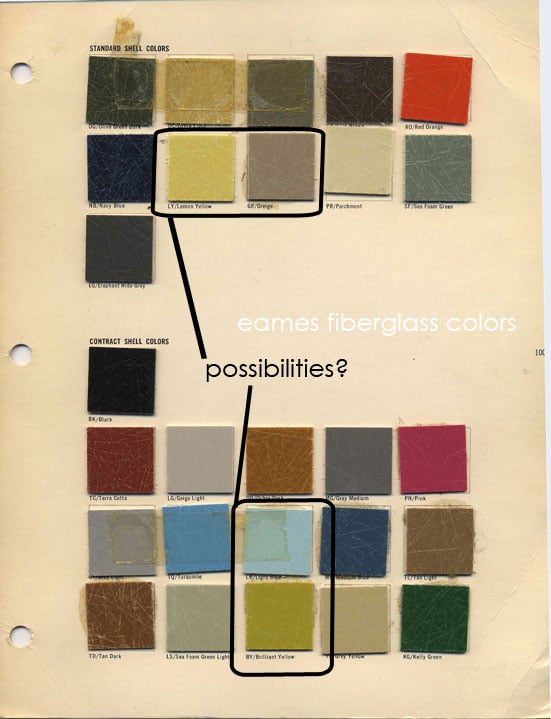
Eames fiberglass colors used in their ever popular furniture.
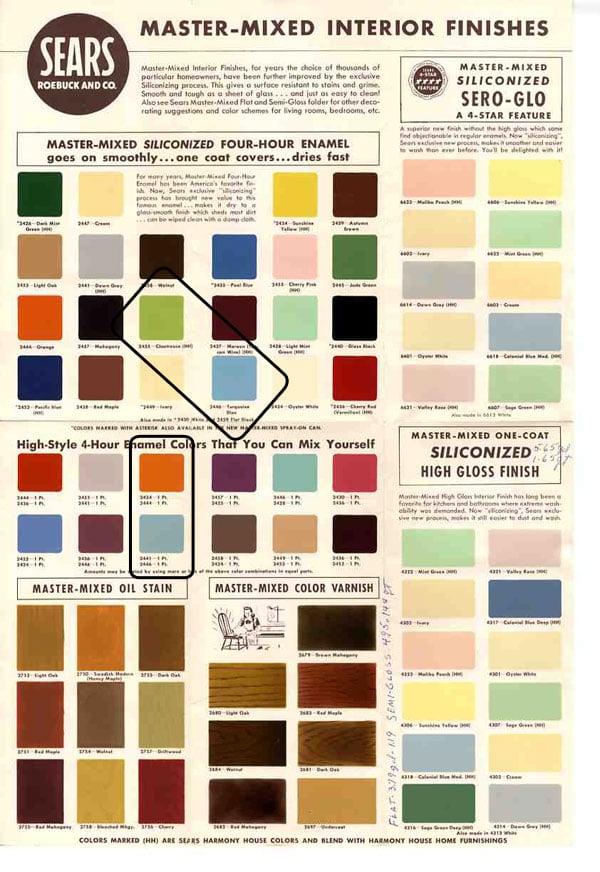 Sears vintage paints and stains. To learn more about these 1950s and 60s paint colors from Sears’ classic Harmony House collection see this post / image credit: Retro Renovation.
Sears vintage paints and stains. To learn more about these 1950s and 60s paint colors from Sears’ classic Harmony House collection see this post / image credit: Retro Renovation.
Common Colors
We also actively searched Eichler homes and other mid-century modern examples. Many of the colors pallettes we found from this era contained our preferred colors. Although this is a small exercise in selecting color, we felt it was important enough to search for precedents behind these selections. The goal is not to copy mid-century modern design exactly as it was when constructed, but rather to understand the history and reinterpret these concepts for today's modern world.
We should have a decision on these colors in the next week and will post some renderings not long after.



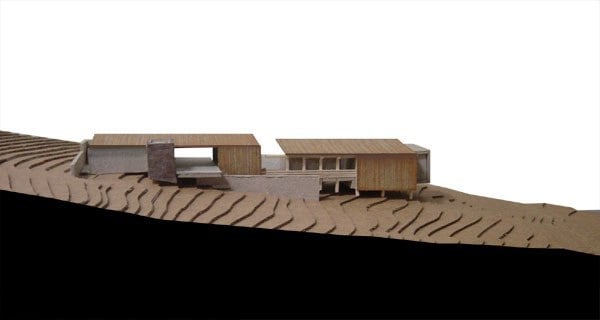 Example of designing for a place:
Example of designing for a place: