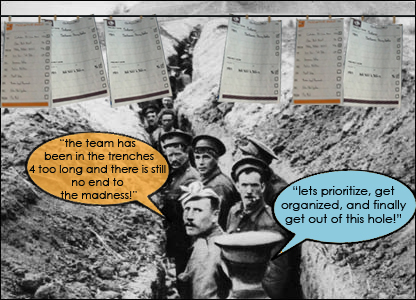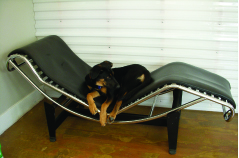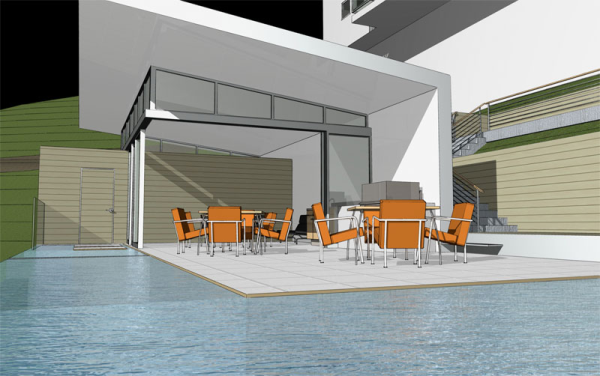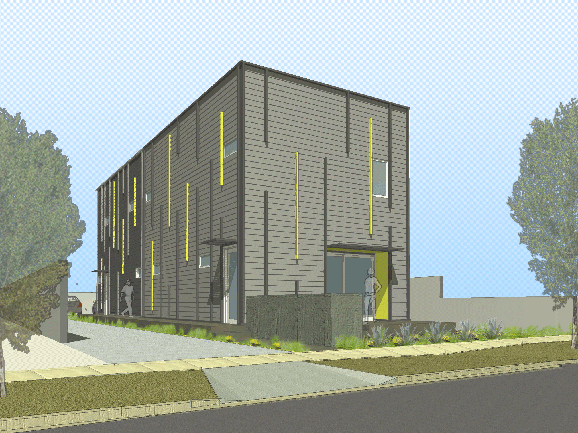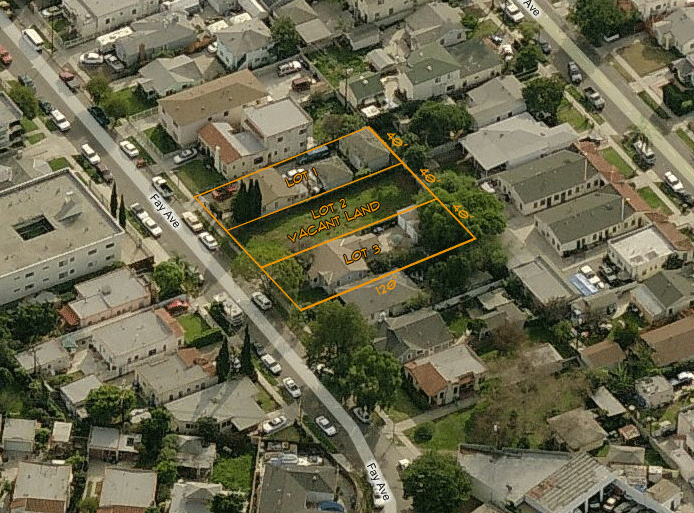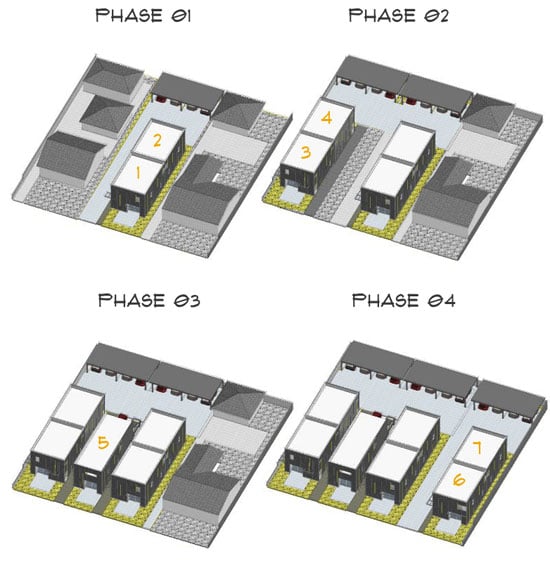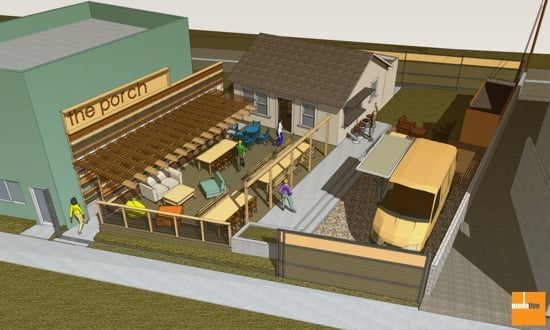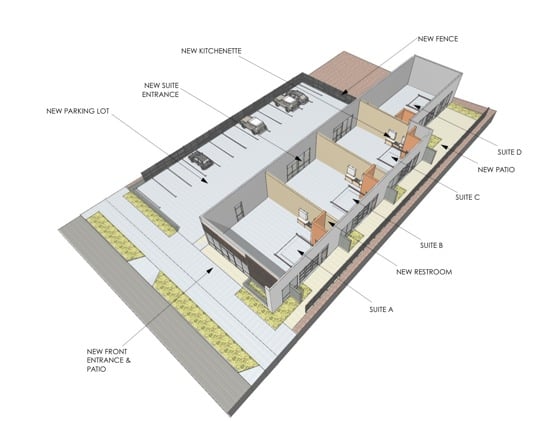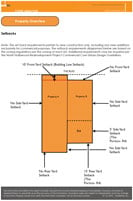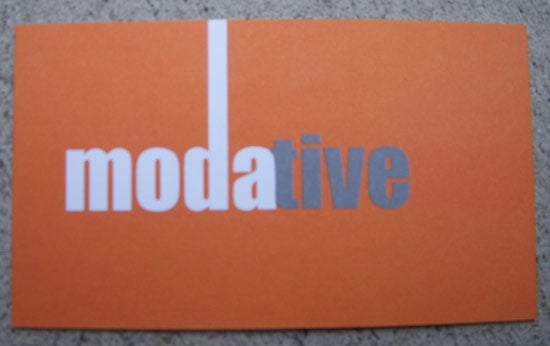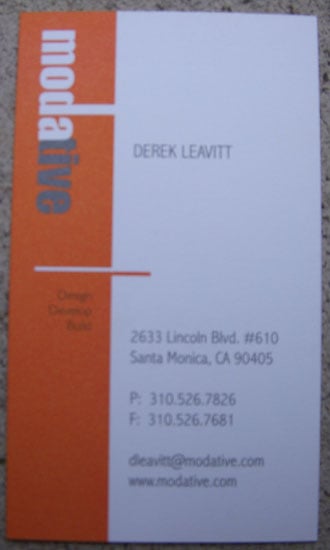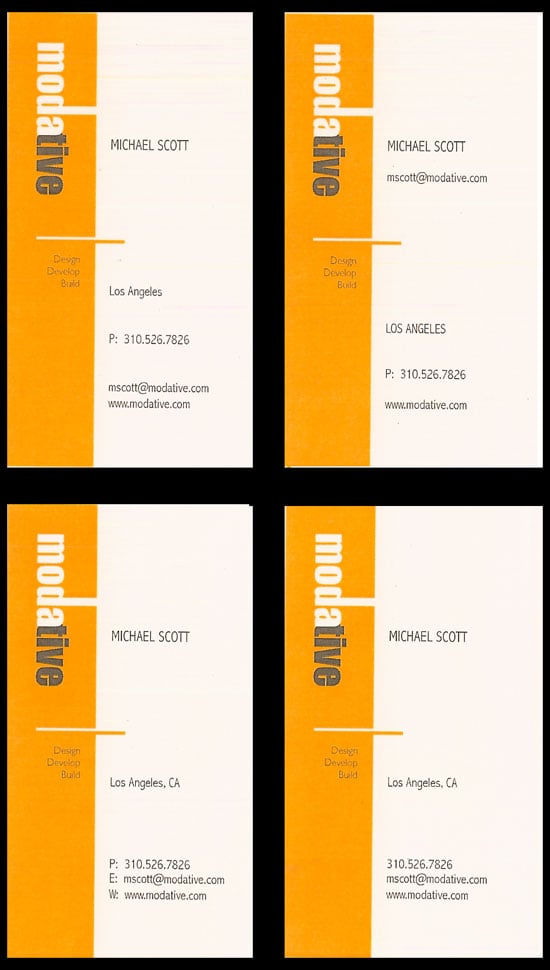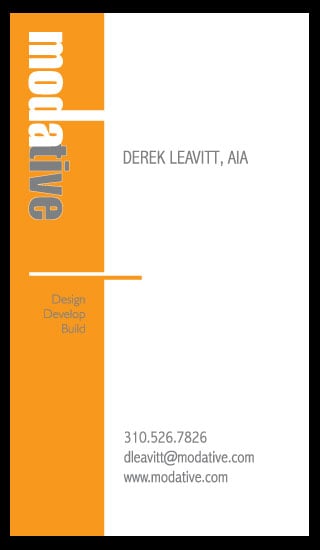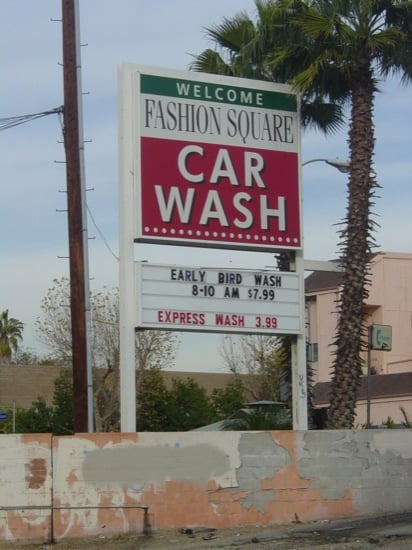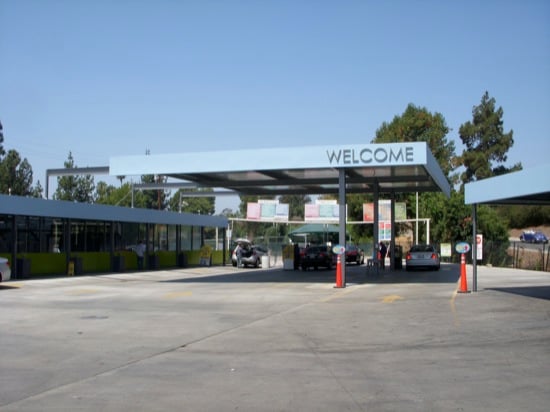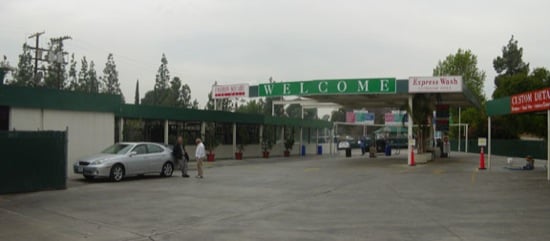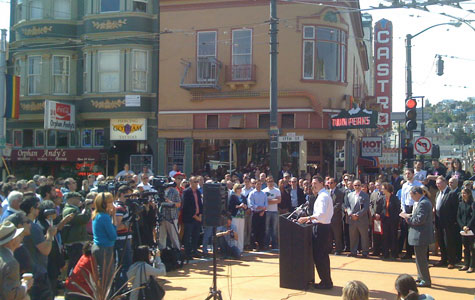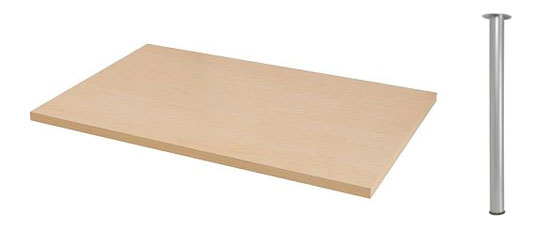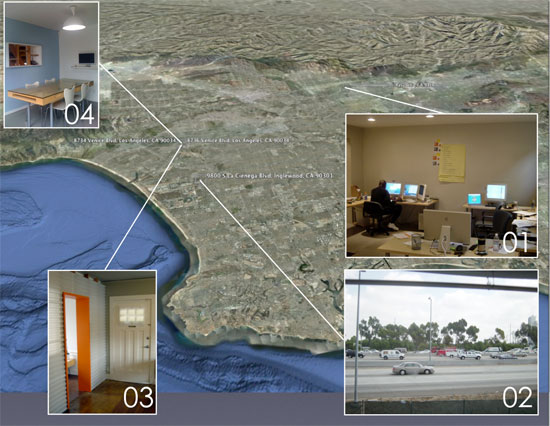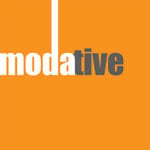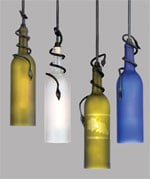Architects need to stop entering open architecture competitions.
Most architecture competitions are not worth it, but none more than the complete waste of time known as the open architecture competition.This type of competition is what it says it is: open to anyone. Sometimes they are for a real project, but most often, they are fake, or as they're often called, an "ideas" competition.
As you may have seen in our last post, we're currently in the middle of a team competition for homeless housing, which is neither open nor purely architectural.
Our office has participated in only one open architecture competition in our four-plus years in business. And although
the beach hut competition was fun and inspiring, it was a great example of why competitions are not worth it.
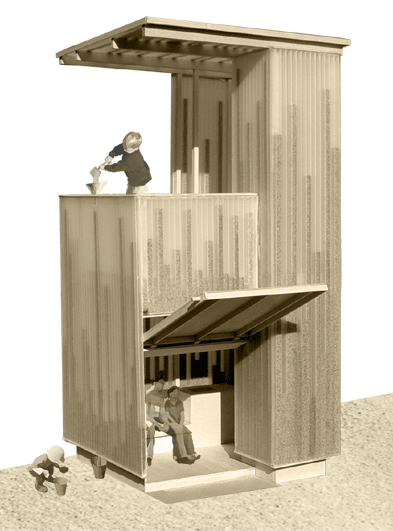
Our inspiring, but financially draining Sand Hut competition entry.
Since the Sand Hut experience, there have been many opportunities to enter competitions, and of the three Modative partners, I'm often the biggest proponent of entering competitions. Thankfully, my logical business partners are able to convince me not to enter open architecture competitions. They use any number of the following five reasons why open architecture competitions are bad for us:
1.Waste of time and money
An open competition is a project. A project you are going to work on for free. Whether you like it or not, architecture is a business and businesses are in the business of making money, not working for free.
If you're one of the rare architects with idle time, there are plenty of more productive things to do with your time.
2. Projects are almost never built
Every architect knows this. Even the competitions that claim to be for real buildings almost never get built because competition budgets are nonexistent or ignored. The most eye catching and extravagant design wins. The most extravagant design rarely meets budget.
3. Too much competition (You won't win)
Obvious but true. Open competitions have few barriers to entry - it's free-for-all. No matter how good your competition design skills are, you're competing against hundreds or thousands of other architects.
So, for example, if the competition jury reviewed submissions for 8 hours (a generous assumption), and they received 1,000 submissions, that would give them about 28 seconds to look at your project. The same project you just worked on for 100+ hours is getting judged in less than half a minute. You get the point.
4. Provide little publicity, if any.
If you don't get gold, silver or bronze, no one cares. Even if you are recognized in the competition, the publicity will rarely match the effort.
Besides, the world of publicity has changed significantly in the last few years. Hoping to get press through a competition win is an old-school mentality. Nowadays, you can design great stuff then let the world know on the interwebs. If you're really good, and decent at getting the word out, people will find you. You don't need a competition for publicity.
5. They devalue architects
Ooh look, we can get all these silly little architects to work for free. Have you ever seen doctors or lawyers sign up in droves to do free work?
Exhibit A
A few weeks back I received the following open competition email announcement from the American Institute of Architects (AIA). This clearly highlights some of the problems with these types of architecture competitions.
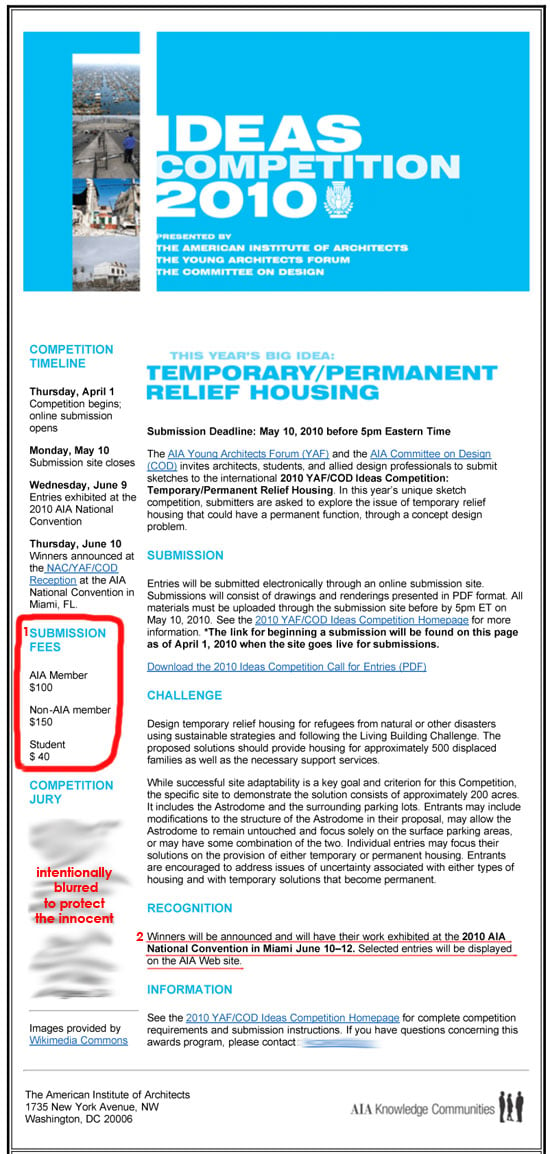
Disclaimers: I'm an AIA member, and like anyone that pays a lot of money towards a professional organization, I have the occasional right to gripe. Before everyone gets all cranky, I do realize that this competition is for a good cause. However, there are many other ways for you to use your skills as an architect for a good cause which we'll touch on in a future blog post.
Problem #1: Submission Fees: Not only is this not a competition for a real building, nor do you get money if you win, but you have to pay to enter. Pay them, then work for free. Does anyone else find this crazy?
Problem #2: The Reward: So, if you're lucky enough to win this competition, you get to show other architects your work for a few days at the AIA National Convention in Miami. None of these architects will hire you to build your genius temporary relief housing scheme. Not such a great reward for all this work, huh?
Instead of just complaining about open competitions, we've got some solutions. In a future post, we'll discuss some alternatives to architects wasting time with open competitions. UPDATE: That post now exists - 5 Things Architects Should Do Instead of Entering Open Competitions
Side Note: This post has been sitting in the draft box for several weeks. A few days back, I noticed that a very talented fellow architect blogger, Jody Brown, AIA, LEED AP, posted a very interesting article about architecture competitions on his "Coffee with an Architect" Blog. At first I was hesitant to publish this after seeing his post on the same topic. Who wants to be seen as a topic copycat? But we have very different takes on open competitions. I encourage you to check out his post - Architectural Competitions are a Glorious Waste of Time. He makes some very interesting points that go against most of what I just said. He's pretty convincing.
What are your thoughts on open architecture competitions?



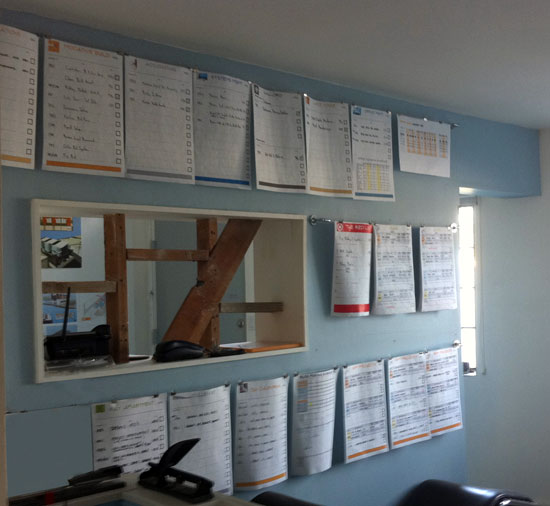
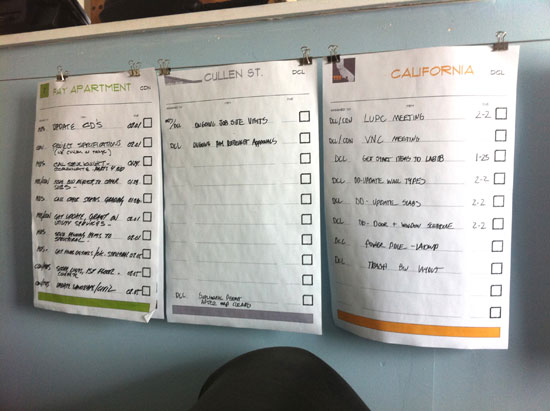 Some of this week's goals
Some of this week's goals