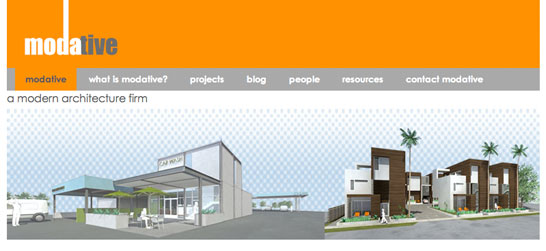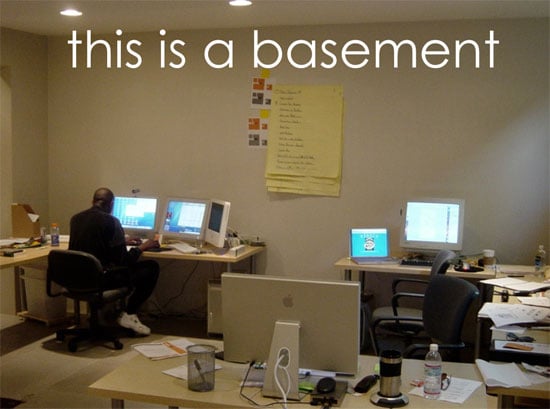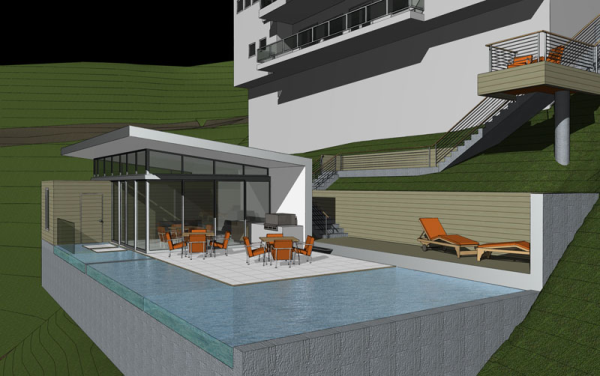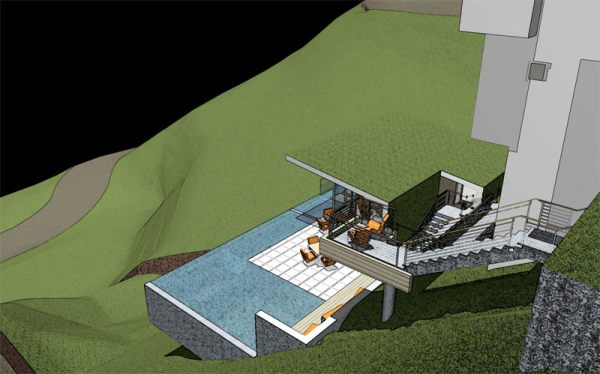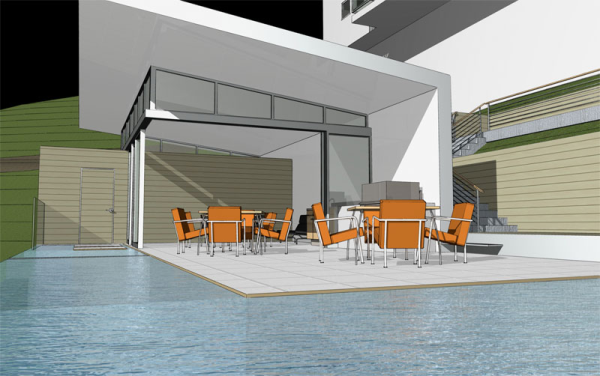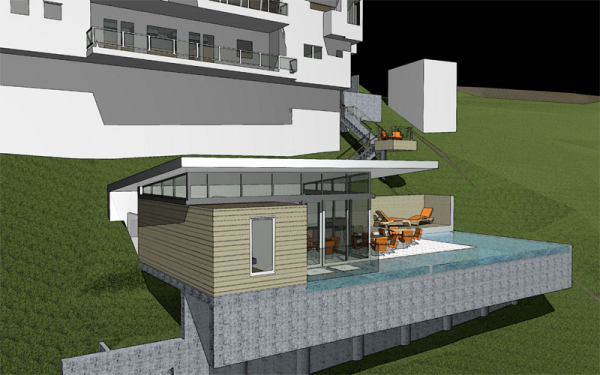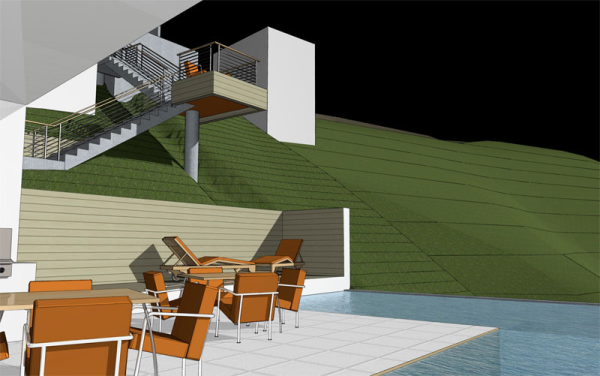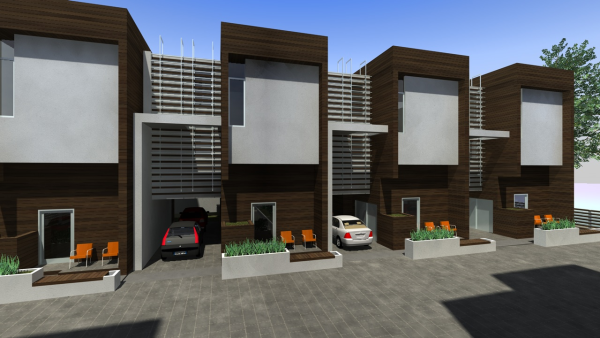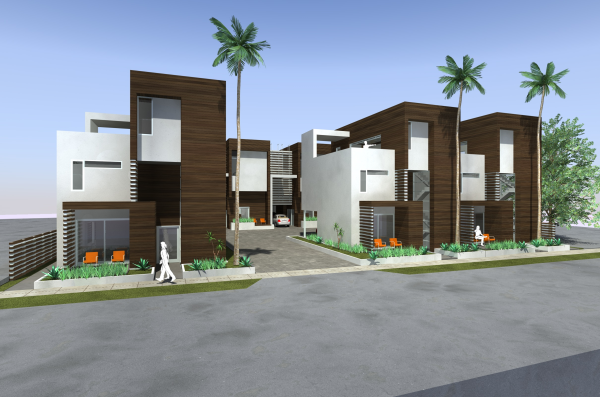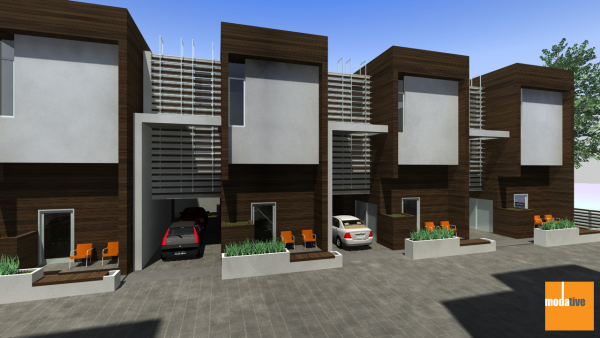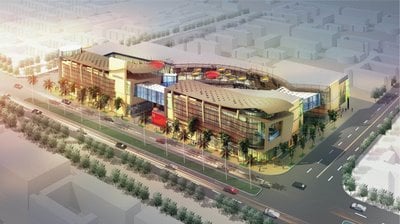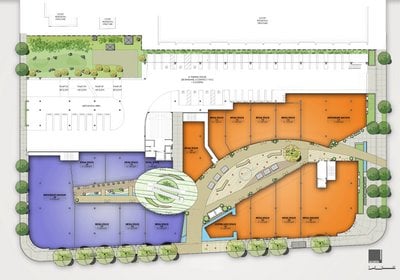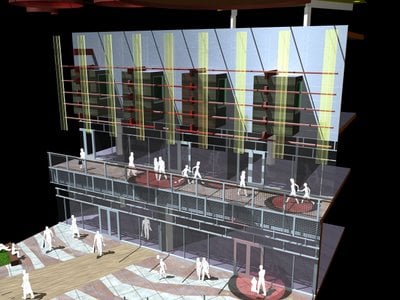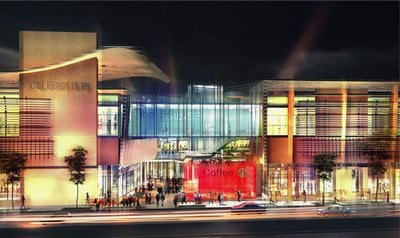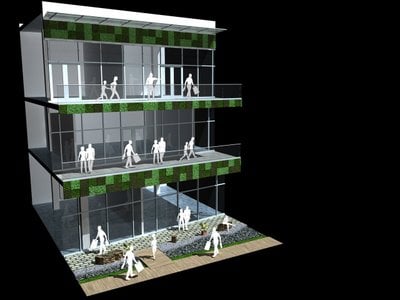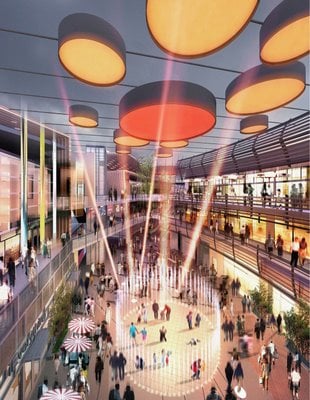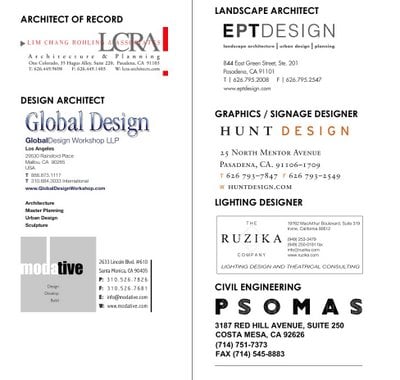This post is tip number two of seven in our How to Start an Architecture Firm series, a look into Modative's founding in 2006.
Tip 02: DIY (Do It Yourself)
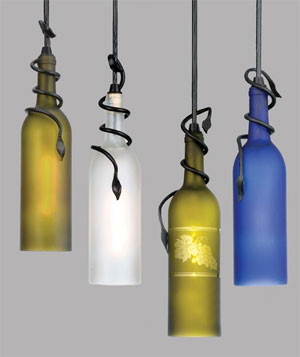
During our architecture firm start-up, one of the ways were able to be cheap was to do almost everything ourselves. Here are five key things that we did ourselves in order to save money:
1. Filing a CorporationLawyers are expensive. And, unfortunately, many people feel they must hire one in order to start a business. This is simply not true. Setting up a business structure is actually quite easy to do yourself. There are numerous affordable resources to help you avoid hefty legal fees. There's the online legal document service, legal zoomthat can help you set up your firm's business structure for a few hundred dollars. Modative, however, went an even cheaper route and purchased a do-it-yourself book (pictured right) from Nolo at the local book store. The book comes with a CD-ROM that has all of the templates you'll need in MS Word format. |
Even if you're not sure which business legal structure is right for you: Corporation, Partnership or LLC, Nolo has books to help you decide. Just remember that every state is a bit different and some states don't permit certain legal structures for architecture firms.
If you have partners, you'll also need to set up a business buyout agreement, also known as a "business prenup".
So now that you know how easy and cheap it is to set up a proper business structure, there are no excuses not to do it. Not going through this simple process is a huge liability, especially in the architecture field.
2. Company GraphicsThis is probably a no-brainer for most architects. We are designers after all. Now is your chance to use those non-architecture design skills to help build your business brand with graphics. Here at Modative, we did, and continue to do all of our own graphics, from business cards to marketing materials. Oh, and yes, we like orange. Though this process, we also learned that we enjoy doing graphics so much that Modative now offers these services to our clients.
|
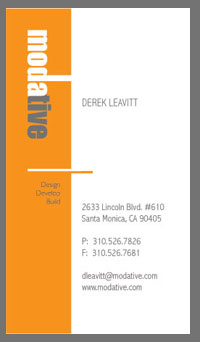 |
3. Website
In line with doing your own graphics, there's never been an easier time to make your own website. We created and maintain our own website without any programming knowledge. Many architects tend to over-complicate their websites with outsourced, fancy flash sites, when a simple do-it-yourself HTML site is easier for potential clients to navigate.
4. Architecture Grunt Work
Anyone with professional experience in the architecture field knows that there's plenty of grunt work to go around. Starting your own firm will place all of this undesirable work at your feet. If you want to keep your firm financially viable at the start, hiring staff should be your last resort.
To minimize architecture-related grunt work, we implemented ArchiCADas our CAD software. Since all three partners had used it before and even owned a few copies, it was the logical choice. Besides, BIM (Building Information Modeling) programs such as ArchiCADenable small teams of experienced users to accomplish a lot of work with much less of the grunt work associated with (old technology) 2D CAD programs.
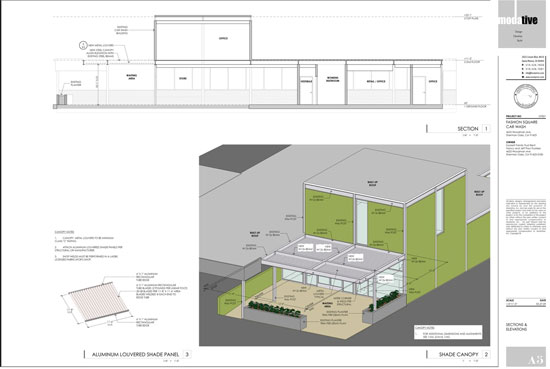
The above example shows how our software enables us to efficiently generate easy-to-read 3D drawings and technical 2D drawings within the same program. This leads to more time for design, less time on grunt work.
5. Office Improvements
Since our founding office in Michael's basement, we've moved our office several times (more on this in Tip 06). In a few of these moves, we've had to improve less-than-desirable spaces to make them usable for us and presentable to our clients. Without funds to hire a construction crew, we were left to do the labor ourselves.
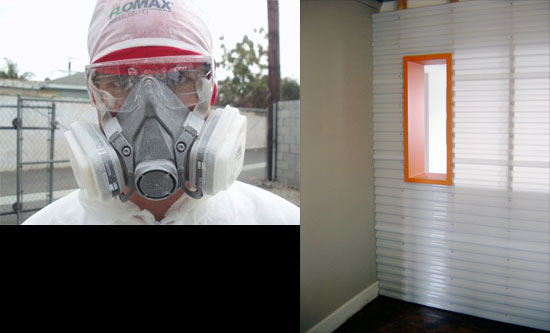
In our third office space, we took a break from architecture to do a little construction and painting. The image above (left) is of me in full gear, ready for some paint spray gun action. Above right is a feature wall that Michael and Christian constructed in that same office.
Although the do-it-yourself approach can be testing at times, it allowed us to acquire new skills and learn from these often rewarding experiences.
Stay tuned over the next several weeks as we fill in the last five tips of our 7 Tips for Starting an Architecture Firm.
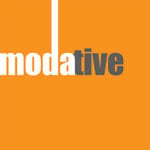 |
7 Tips for Starting an Architecture Firm |
 |
00 BootstrappingNot a tip, but a critical theme in our start-up adventure. posted 12.03.09 |
 |
01 Be Cheapposted 12.08.09 |
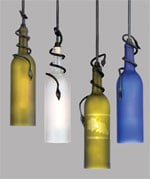 |
02 DIY (Do It Yourself)posted 12.18.09 |
 |
03 Get Adviceposted 12.22.09 |
 |
04 Learn from the Badposted 01.22.10 |
 |
05 Start and Stay Smallposted 03.03.10 |
 |
06 Stay Flexibleposted 04.05.10 |
 |
07 Plan It Outposted 03.13.12 |
Want to stay up to date as we post the 7 Tips to Starting an Architecture Firm? Subscribe to this blog by adding your email to the subscribe form on the right.



