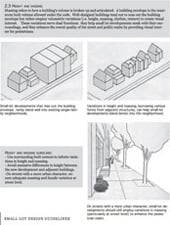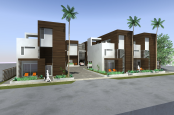Although lots in Los Angeles come in many shapes and sizes, our research has shown that a few common and important characteristics exist that can help determine the success of a “small lot” project.
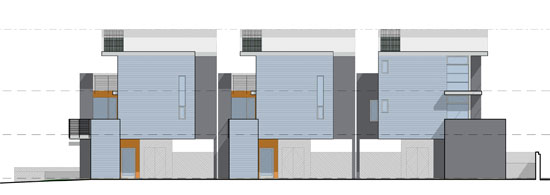
Preliminary elevation of a three-unit small lot subdivision project.
With a little creativity, almost all multi-family residential properties can be designed to properly utilize the small lot ordinance. However, in our experience, what really makes the difference in the success of a project is starting with property of a certain size, shape, and configuration. Oh, and let’s not forget, you need to be in the appropriate zone as well.
Zoning and Small Lot Subdivision
R1, R2 Zones:
The zone plays a very important role in determining the possibility of utilizing small lot subdivision. For starters, all R1 zones are out of the equation. The small lot ordinance does not allow it. R2 zones are also pretty much impossible unless they are located within a certain radius of commercially-zoned properties.
|
RD Zones
We have found that RD zones are your best bet for small lot subdivision, especially RD1.5 and RD2 zoned properties. The size and configuration of many available properties within these zones allow for creative 2- to 6-unit projects. Often these properties are too small to rationalize stacking multiple condominium units, which may force you to place parking underground in order to meet the requirements of a condo project. By properly utilizing the many breaks the
small lot ordinance allows, these restricted density, multiple family dwelling zones provide the greatest opportunity for a quality and memorable product that differentiates itself from other products available in the market today. |
R3, R4, and R5 Zones
You are allowed to utilize the small lot ordinance within R3, R4, and R5 properties. However, we have found that the price of these high-density, multiple-residential dwelling properties often force you to stack as many units as possible in order to minimize the land-price-per-unit cost and maximize your profit potential. Often, a condominium is the only viable option in R3, R4 and R5 zones, unless the property is too small to park and maximize the allowable unit count within these zones.
|
C Zones
You are allowed to utilize the small lot ordinance within commercially-zoned properties. However, as with the R3, R4 and R5 zones, the higher price of commercially zoned properties often reduces the viability of a small lot project. However, if the lot size and price is right, a small lot subdivision can be an interesting alternative to a typical commercial or mixed-use project.
|
Allowable Density in a Few Multiple Family Zones |
Zone
| Min. Area per Dwelling Unit
|
RD1.5
| 1,500 sq. ft.
|
| RD2 | 2,000 sq. ft.
|
| R3 | 800 sq. ft.
|
Example
Zone: R3, R4, and R5
The Condominium Solution
On a 55’ X 140’ lot in an R3 zone, you can park and fit up to nine 2-bedroom condominium units.
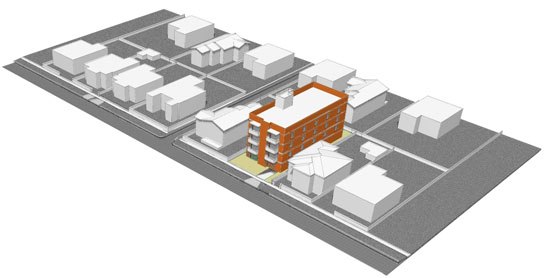 Since you are allowed to stack units and share common walls, you can easily maximize the allowable density, minimizing your price-per-unit costs, and maximizing your profitability in the right market. The high-risk condo project may be worth the potential return on investment.
Since you are allowed to stack units and share common walls, you can easily maximize the allowable density, minimizing your price-per-unit costs, and maximizing your profitability in the right market. The high-risk condo project may be worth the potential return on investment.
The Small Lot Subdivision Solution
On the same 55’ X 140’ lot in an R3 zone, can do small lot subdivision.
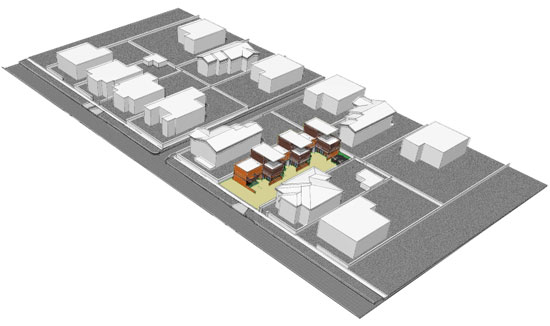 However, Since you are not allowed to stack multiple units and share common walls, the same lot yields only about 4-5 units. Since the average R3 lot tends to have high land costs due to its developable potential, it becomes much more difficult to create a feasible small-lot project compared to a 9-unit condo project.
However, Since you are not allowed to stack multiple units and share common walls, the same lot yields only about 4-5 units. Since the average R3 lot tends to have high land costs due to its developable potential, it becomes much more difficult to create a feasible small-lot project compared to a 9-unit condo project.
Example
Zone: RD1.5, RD2
The Condominium Solution
On a 55’ X 140’ lot in an RD 1.5 ZOne, you can park and fit up to five 2-bedroom condominium units.
In this scenario, however, why create a typical, high-risk, high-liability condominium project when you can provide the same unit count with a fee-simple small lot subdivision.
The Small Lot Subdivision Solution
On a 55’ X 140’ lot in an RD 1.5 ZOne, you can park and fit the same amount of units as a condominium project while providing a better and more desirable product. These fee-simple townhouse residences have a lot less risk, no homeowners association and may even offer a higher price point than a condo building with common walls and less privacy.
Modative Can Help
If you're interested in finding a property for small lot subdivision, Modative can help. We have experience finding appropriate properties and assisting potential small lot developers with quick feasibility analysis to determine if a project makes financial sense.
Feel free to contact Modative for more information.
The information in this post and other useful small lot information can be downloaded for free from our website - Small Lot Subdivison Guide Download.
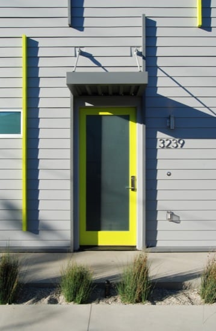




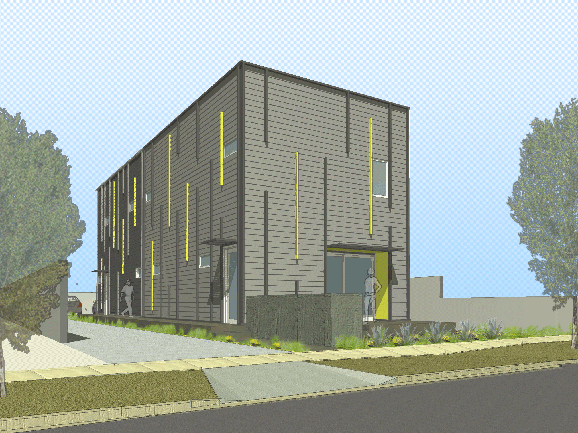

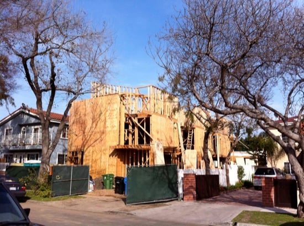
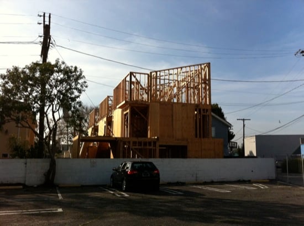
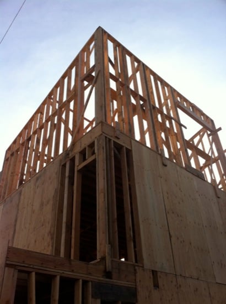
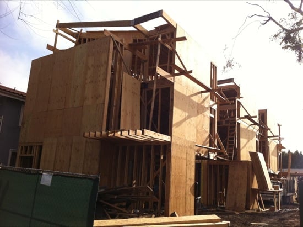
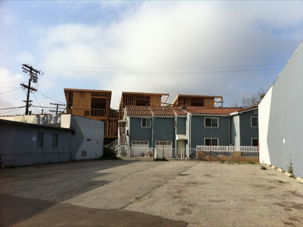
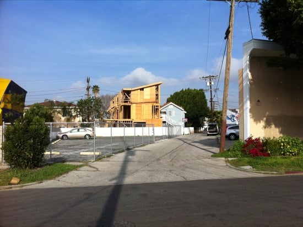
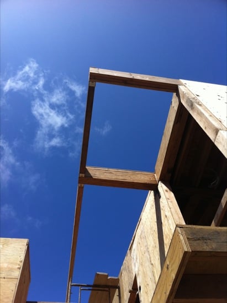
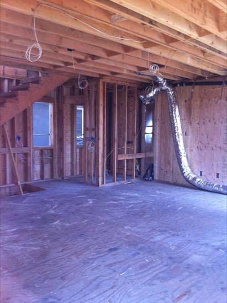
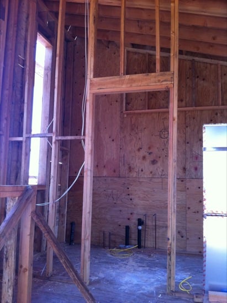
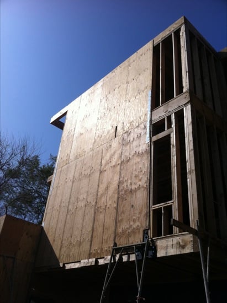
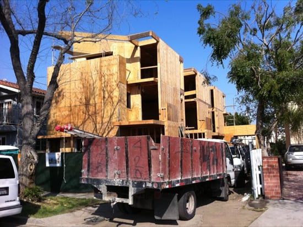
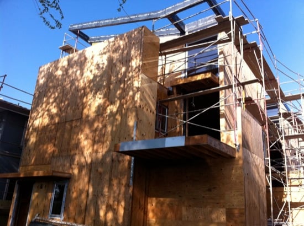
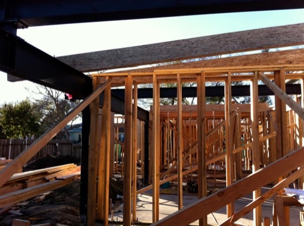
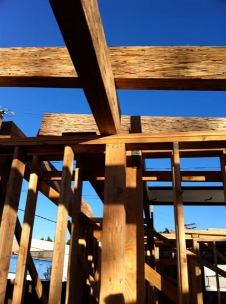
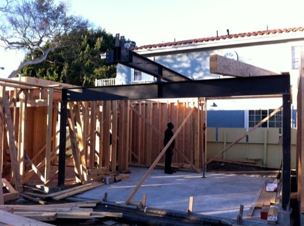
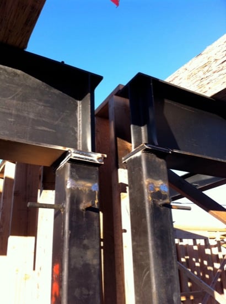
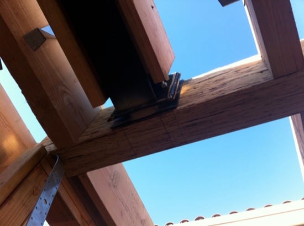
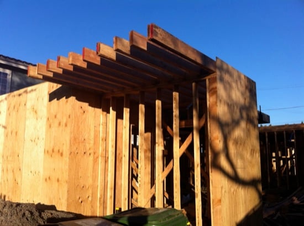
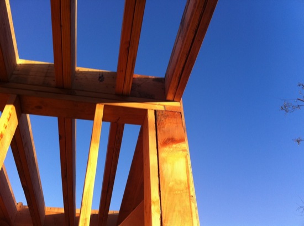
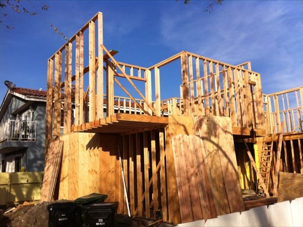
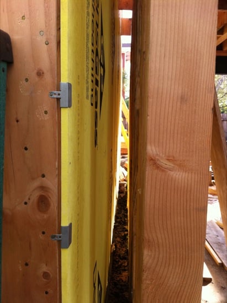
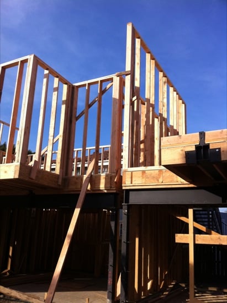
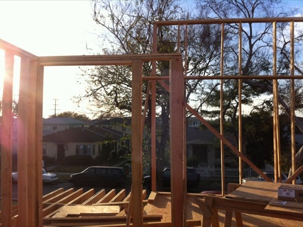
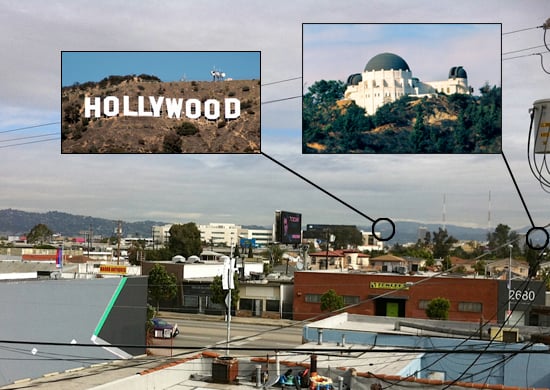
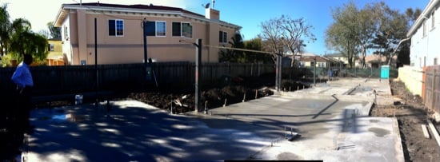
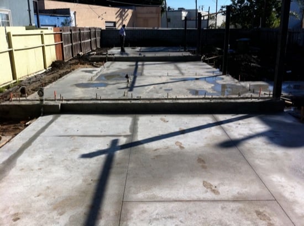
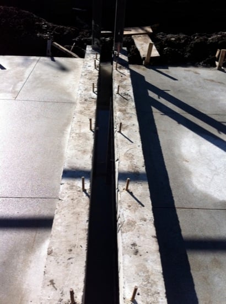
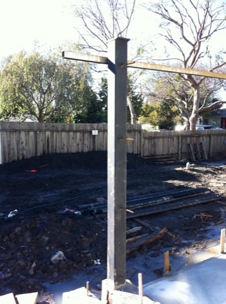
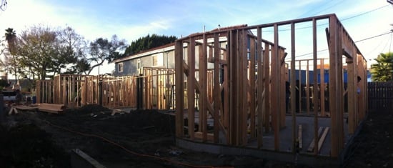
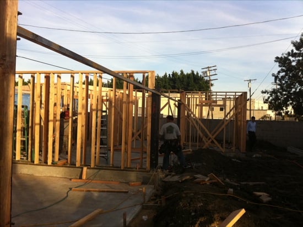
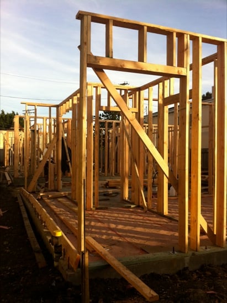
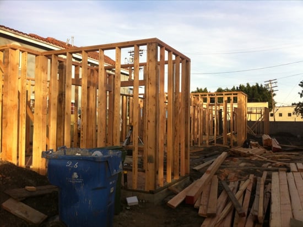
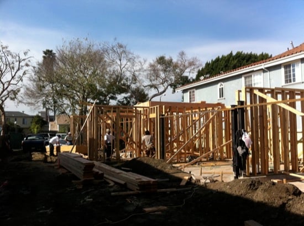
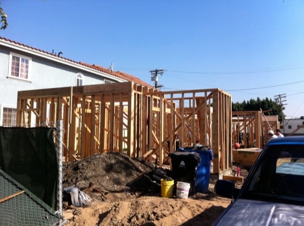
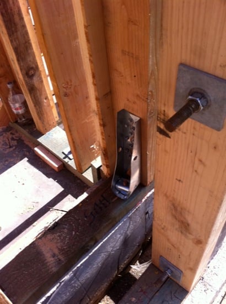
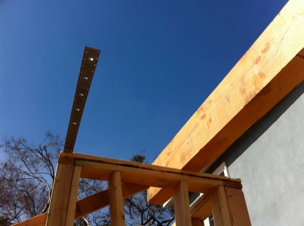
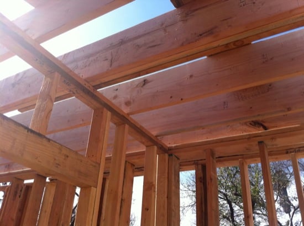
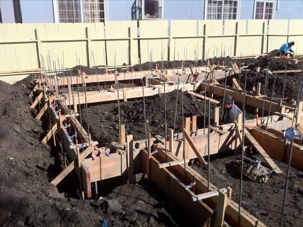
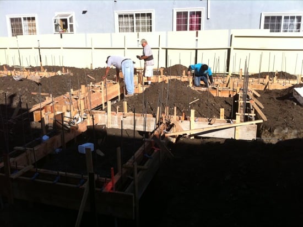
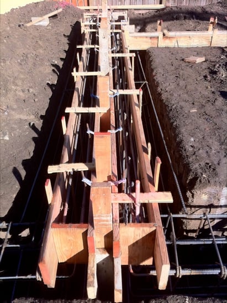
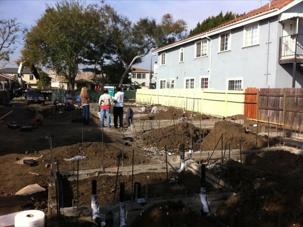
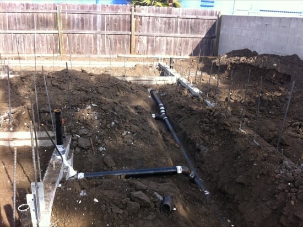
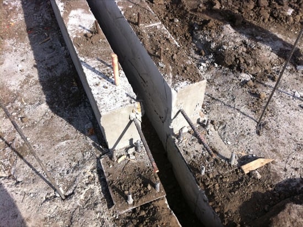
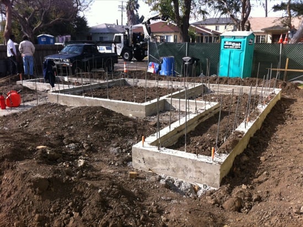
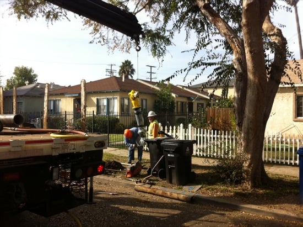
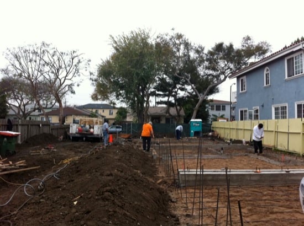
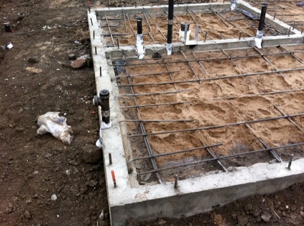
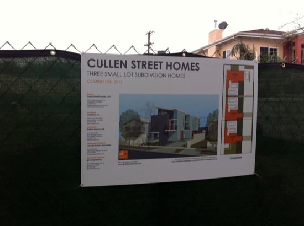

 Since you are allowed to stack units and share common walls, you can easily maximize the allowable density, minimizing your price-per-unit costs, and maximizing your profitability in the right market. The high-risk condo project may be worth the potential return on investment.
Since you are allowed to stack units and share common walls, you can easily maximize the allowable density, minimizing your price-per-unit costs, and maximizing your profitability in the right market. The high-risk condo project may be worth the potential return on investment.  However, Since you are not allowed to stack multiple units and share common walls, the same lot yields only about 4-5 units. Since the average R3 lot tends to have high land costs due to its developable potential, it becomes much more difficult to create a feasible small-lot project compared to a 9-unit condo project.
However, Since you are not allowed to stack multiple units and share common walls, the same lot yields only about 4-5 units. Since the average R3 lot tends to have high land costs due to its developable potential, it becomes much more difficult to create a feasible small-lot project compared to a 9-unit condo project. 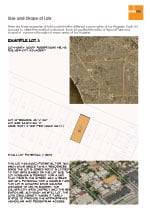 Small Lot Subdivision Guide
Small Lot Subdivision Guide 