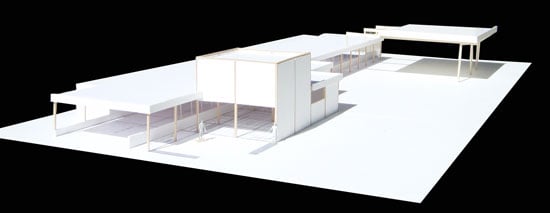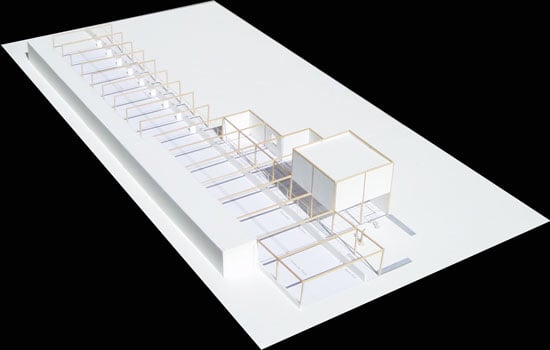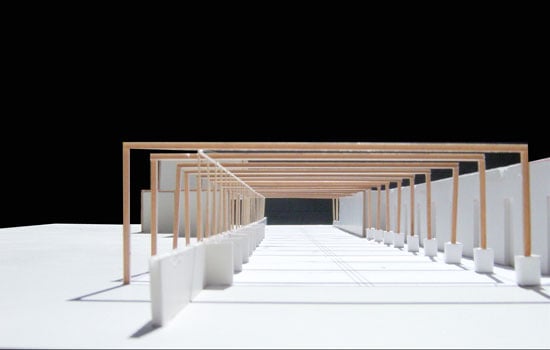
We do much of our architectural design work three dimensionally. One of the best ways to achieve this is through physical study models. Because this project was a remodel, we first built a model of the car wash as it exists. A large base model that we could then manipulate with design options.
Here are a few photos of the 1/4"= 1'-0" scale model we built of the existing car wash, before any modifications. The model quickly made us aware of the simple beauty of the exposed steel structure that repeats throughout the building.

The front (street side) of the car wash

The car wash from above (roof of wash tunnel removed)

The car wash tunnel and beauty of the repetitive steel structure



