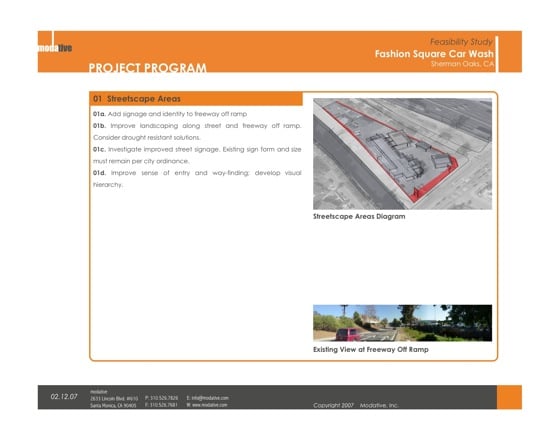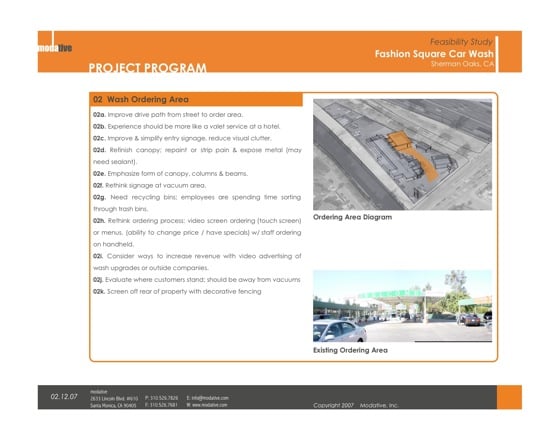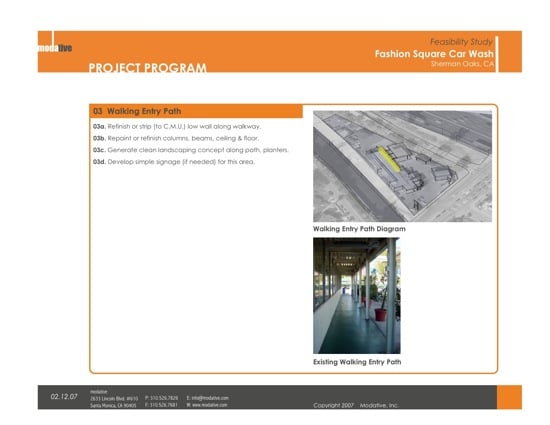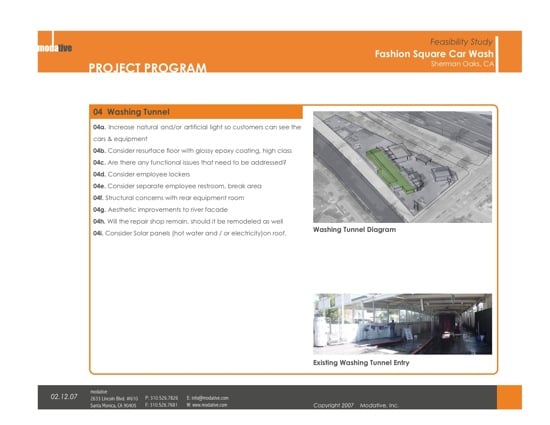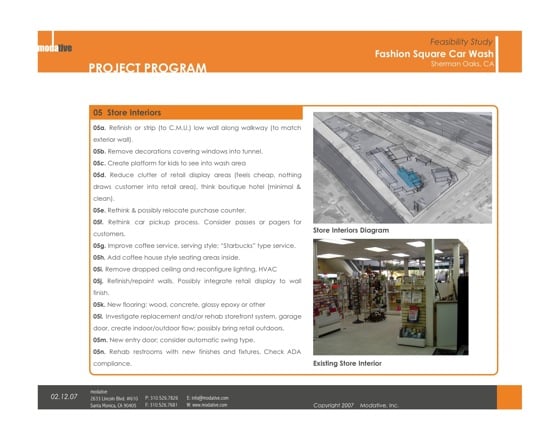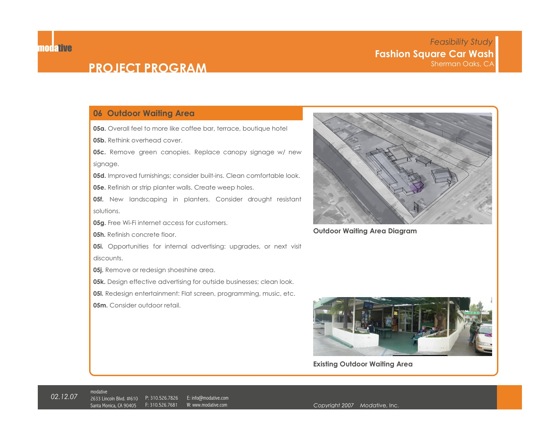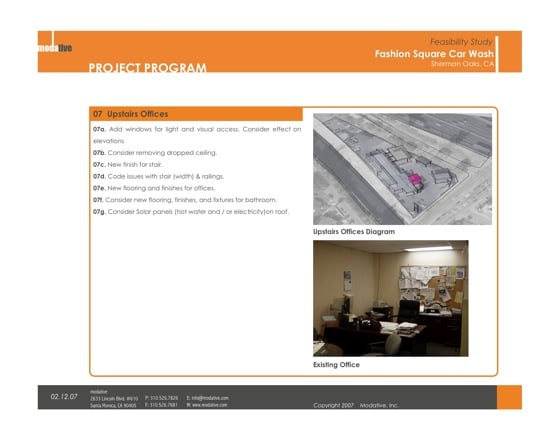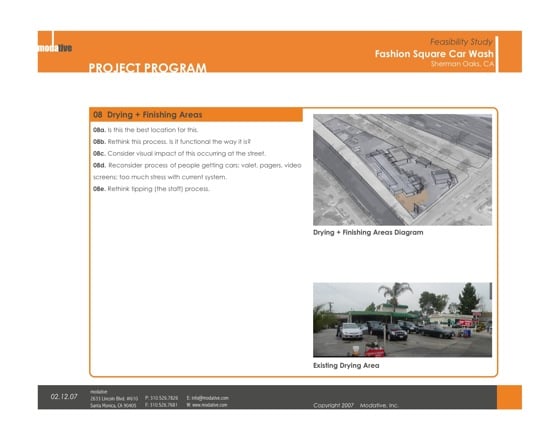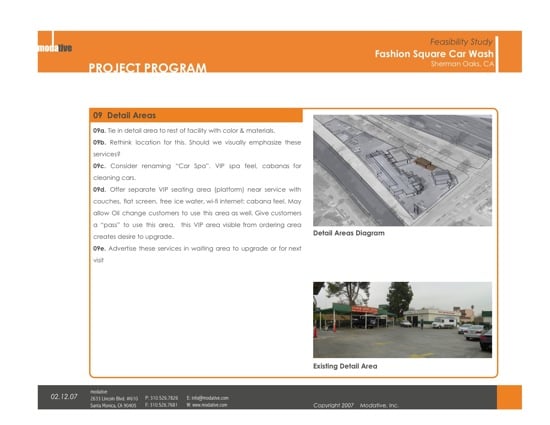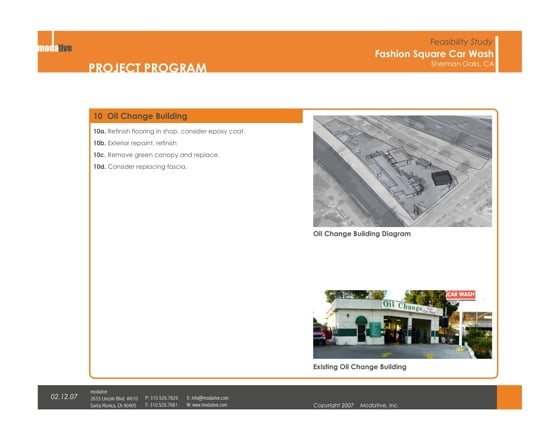
Before designing anything, we developed a project program. In architecture, a program is a document that details out the requirements for the project.
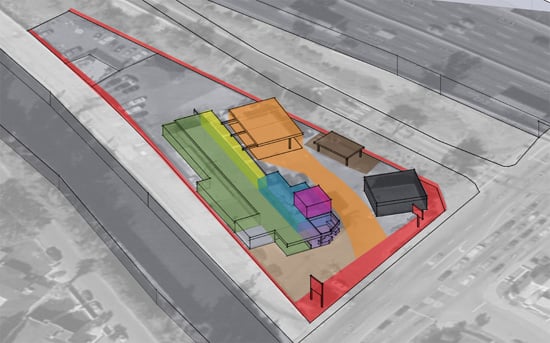
Because of the large size of the car wash property, we broke the program down into ten zones (color coded in image above).
The following images are from the preliminary program as it was initially presented to the client. This working document was continually revised as the project progressed.


