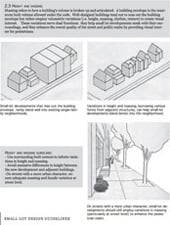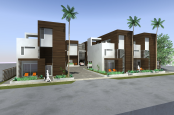Open House
To celebrate the almost complete construction of our Fay 2X Homes project in the Culver City Arts District area, Modative will be hosting a tour and open house this Saturday and Sunday. Come by to learn more about this project, if you're interested in renting one of these units, or just to say hi.

These two residential units are Phase I of a future Small Lot Subdivision project and will be apartment rentals for several years until all phases are complete and the project is subdivided. Modative is both the architect and contractor on these simple modern boxes.
Details
Event: 2X Homes Open House & Tour
When: Saturday, November 19 from 12:00pm - 4:00pm and Sunday, November 20th from 10:00am - 4:00pm
Where: 3237 Fay Avenue, Los Angeles, 90034
Note: These 2 Bedroom, 2.5 bathroom townhouses (2 units total) are available for rent. For more info please email Grant Leavitt: gleavitt@pacificbeaconproperties.com
Furnishings at the open house are provided by: APT 2B, L.A.'s Local Resource for all your apartment needs
Rendering of Fay 2X Homes



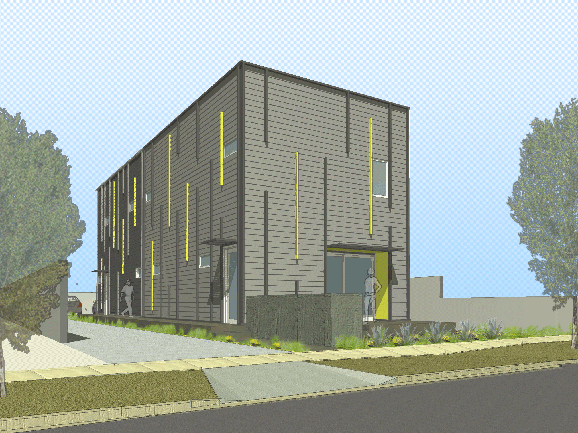
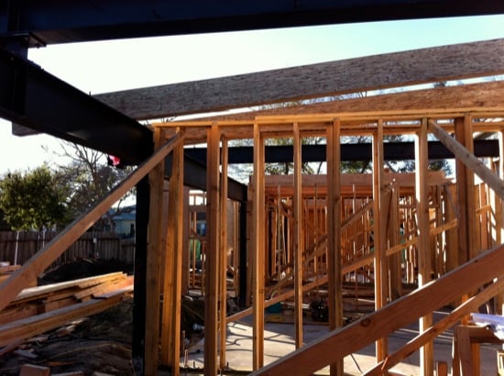
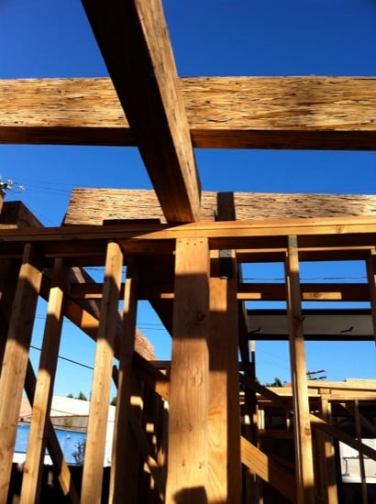
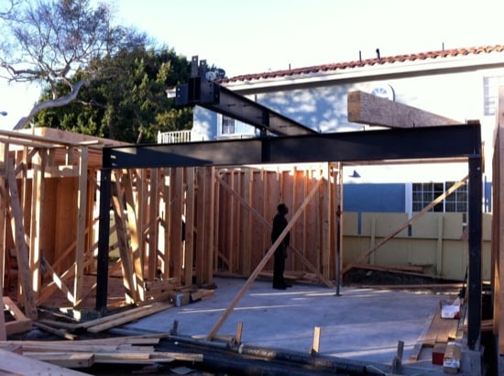
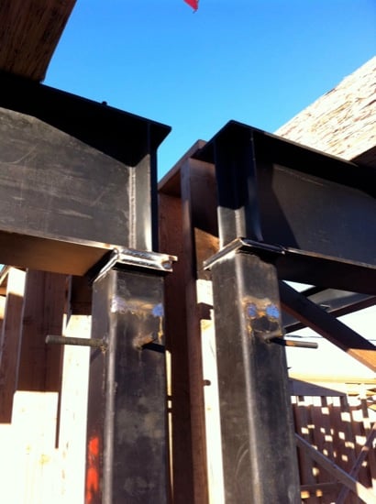
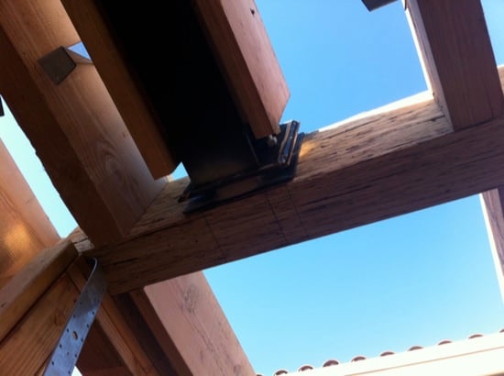
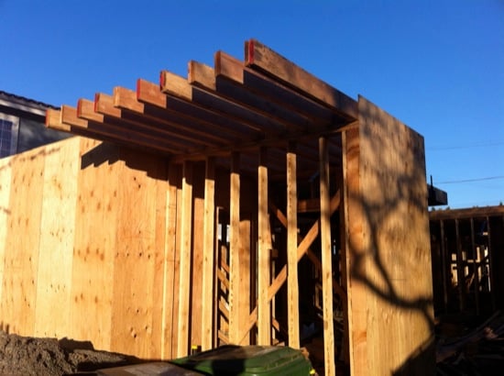
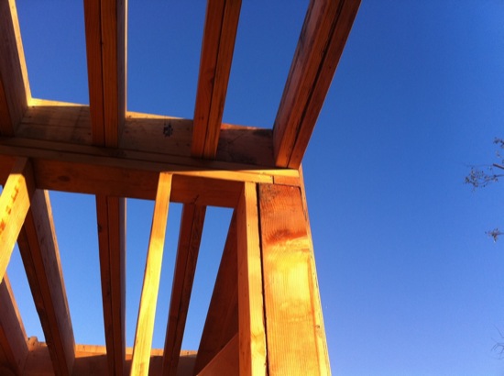
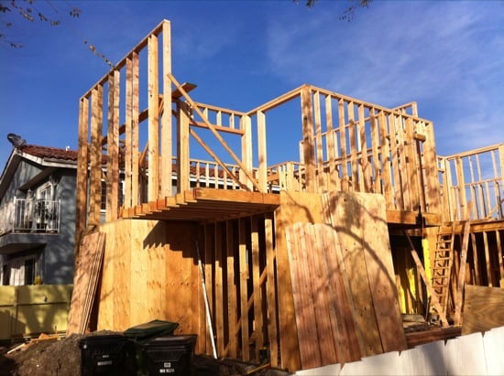
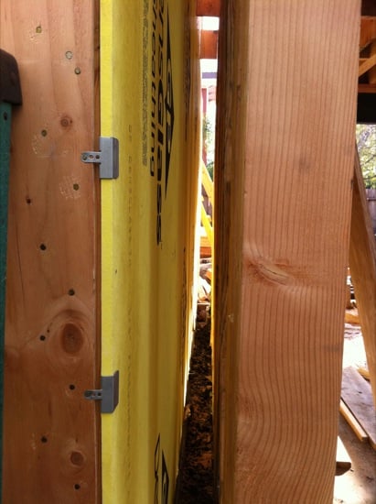
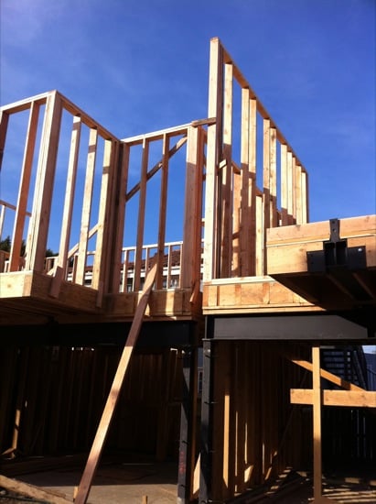
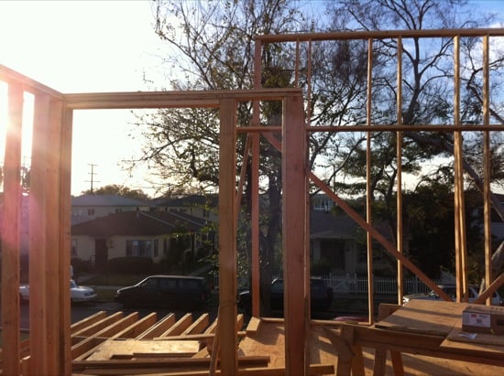
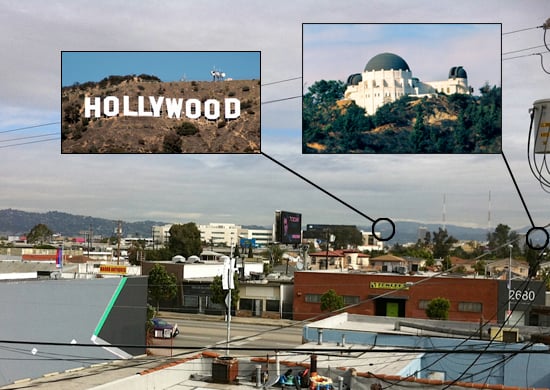
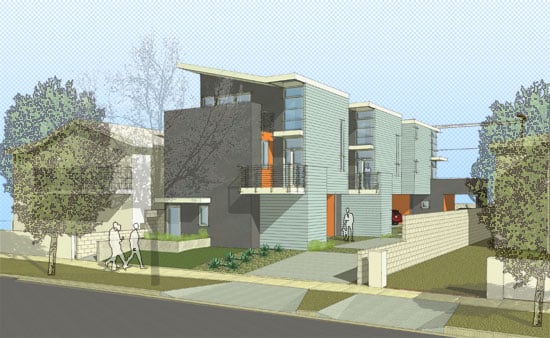
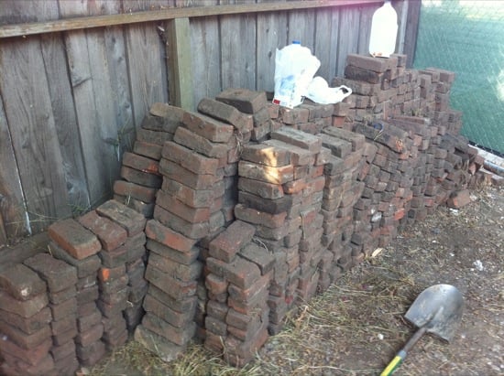
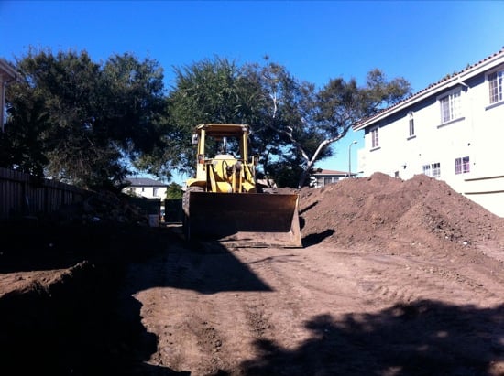
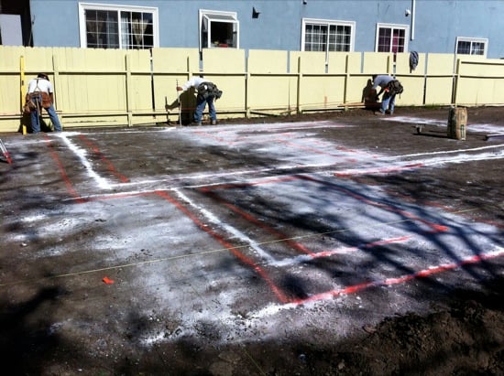
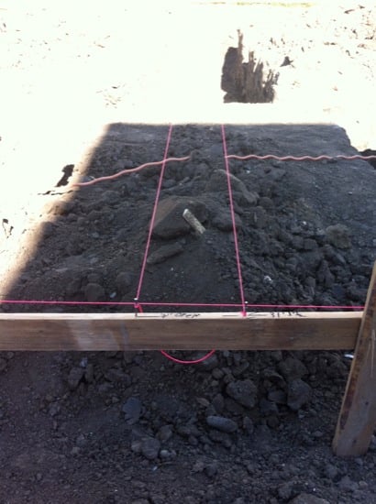
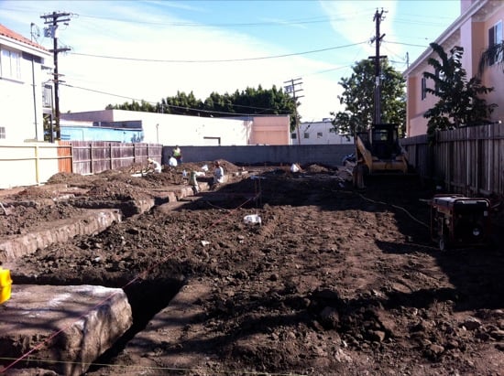
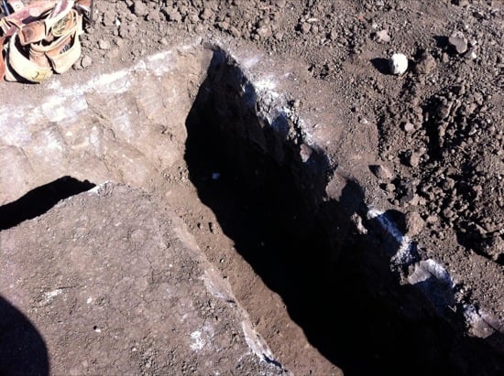
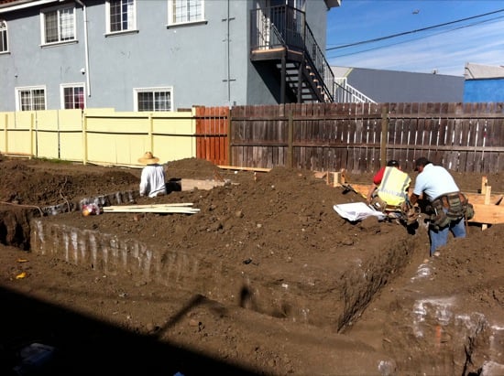
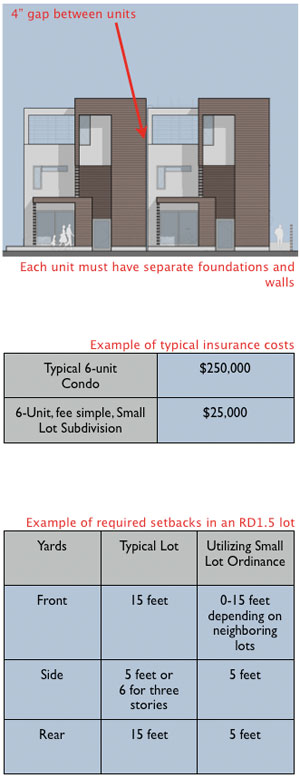
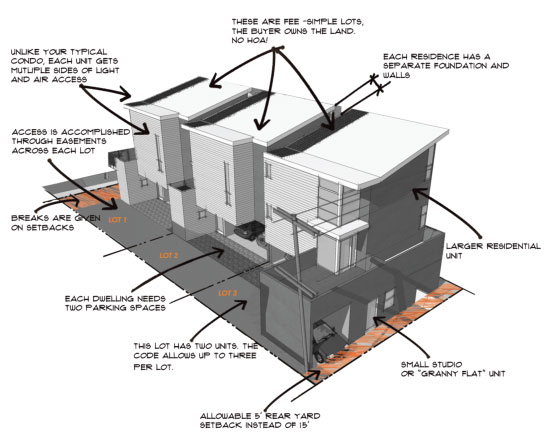
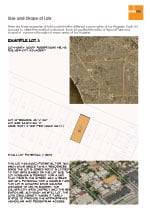 Small Lot Subdivision Guide
Small Lot Subdivision Guide 