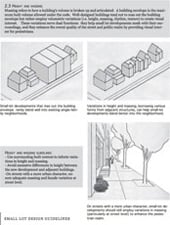After some heavy December rain, construction continued on the Cullen Street Homes Small Lot Subdivision project. The slabs were poured on Christmas eve and after a few days of curing, the exterior slabs were saw cut into a pattern.
This first set of photos were taken just after the slab saw cutting took place on 12.27.10.
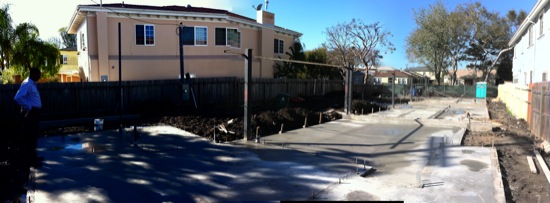
A panorama of all three small lot homes with fresh slabs. Home C is in the foreground.
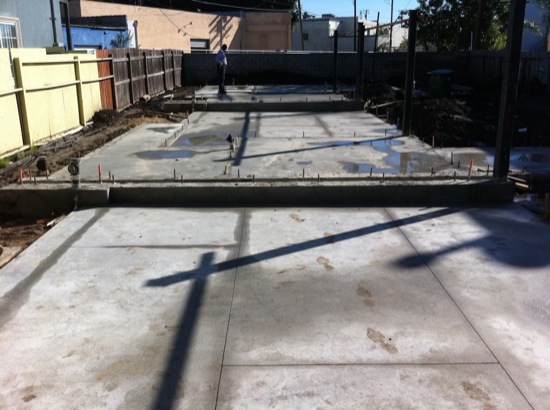
The carport of Home A is in the foreground. This saw cut pattern will continue out onto the driveway. The exterior concrete has a sand finish, which gives it a nice texture.
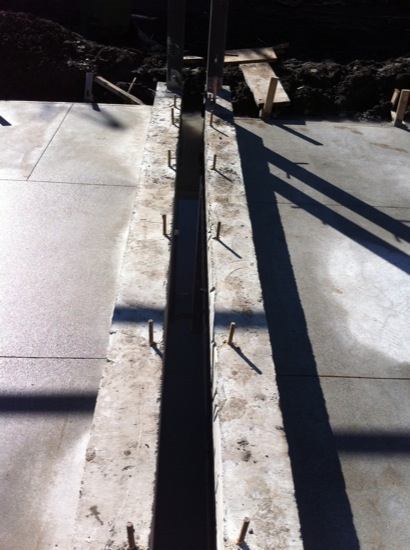
The gap between the homes, which was full of water from the rain. Although this gap will be weather sealed when construction is complete, we raised the concrete walls above the slab, just in case water finds is way in.
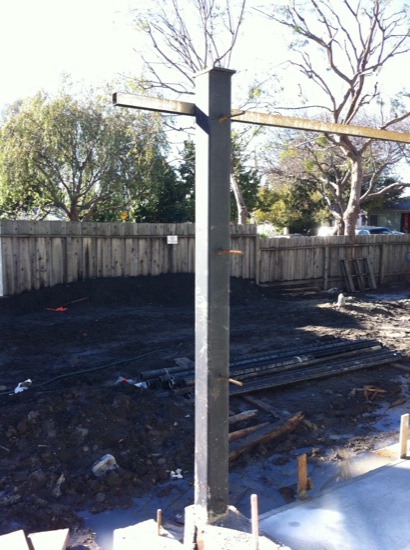
The steel columns that help create the span over the car port.
This next set of photos was taken a few days into framing on 01.14.11.
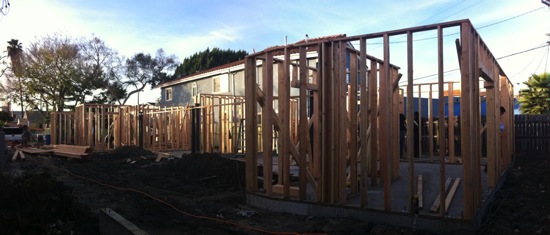
The start of first floor framing. Home C in the foreground.
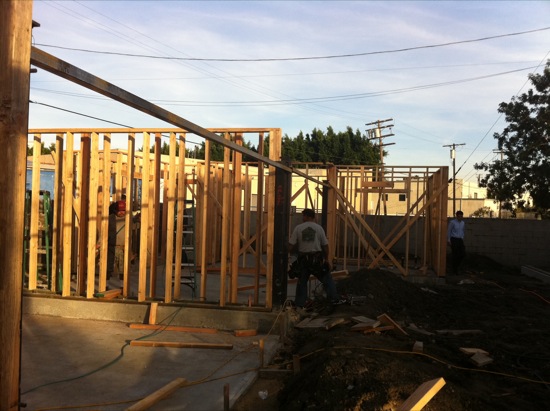
Home B and C carports
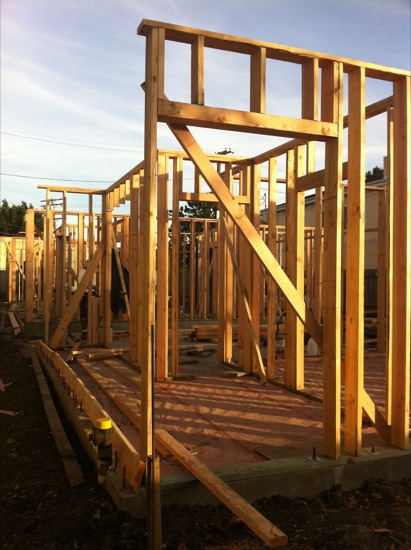
Home A's front door framing
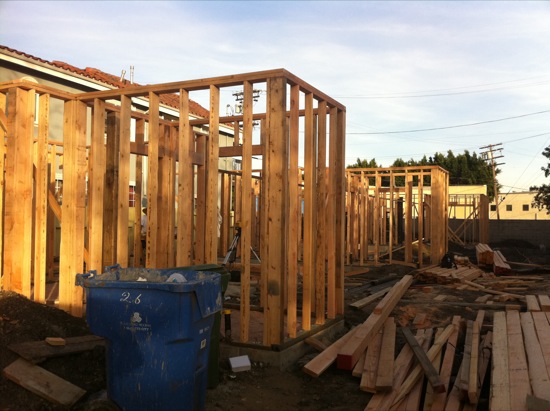
The "bump outs" are the bathrooms
Things move fast during framing, so we were back out on site on 01.19.11.
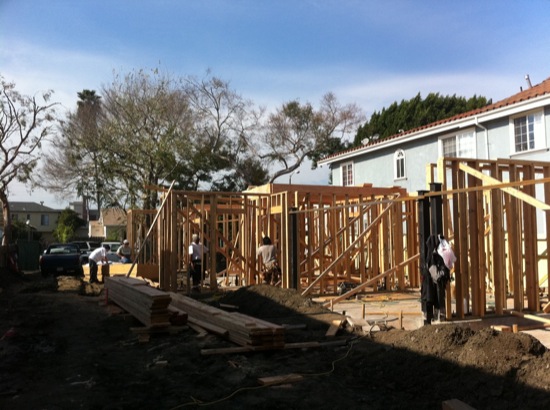
Some of the beams and joists were in place on 01.19.11.
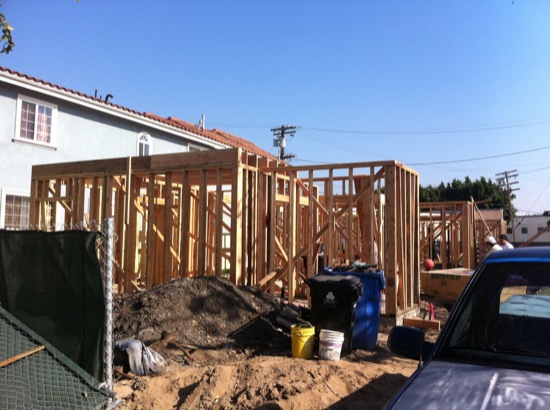
View from the sidewalk
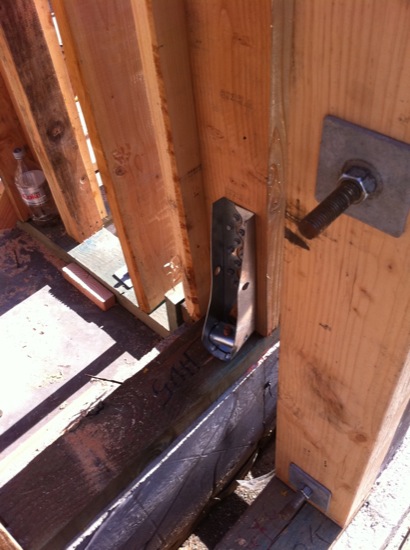
Wood frame construction in California requires a lot of metal hardware.
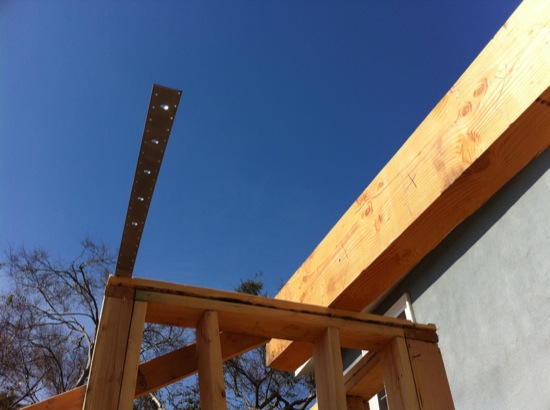
More metal hardware. In this case a strap that will connect the wall to the beam.
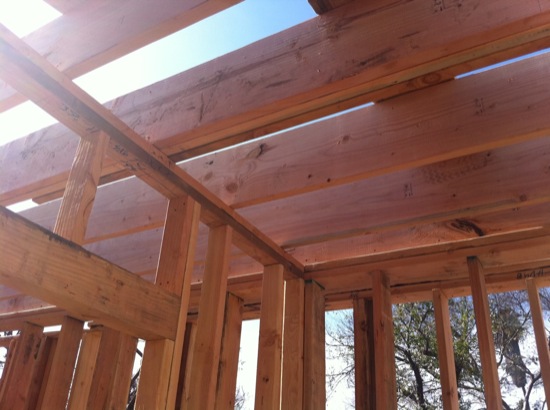
2 X 12 joists
The Cullen Street Homes is a three parcel Small Lot Subdivision in Los Angeles scheduled to be complete in Fall 2011. Small Lot Subdivision is an ordinance in Los Angeles that permits property to be subdivided into small fee simple lots. To learn more about Small Lot Subdivision, download one of our free informative guides.
Modative is a Los Angeles architecture firm that specializes in Small Lot Subdivision.
For more construction photos, check out the Modative Architecture facebook page.
For information on home sales, see http://www.artdistricthomes.com/





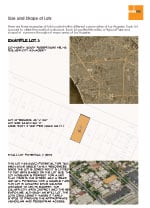 Small Lot Subdivision Guide
Small Lot Subdivision Guide 