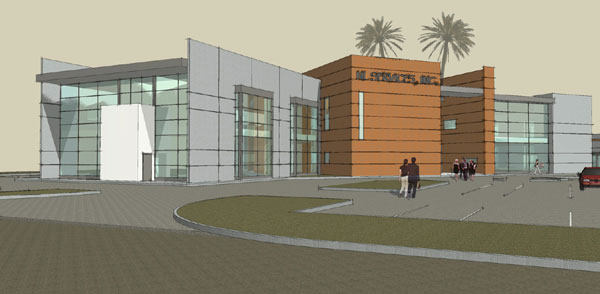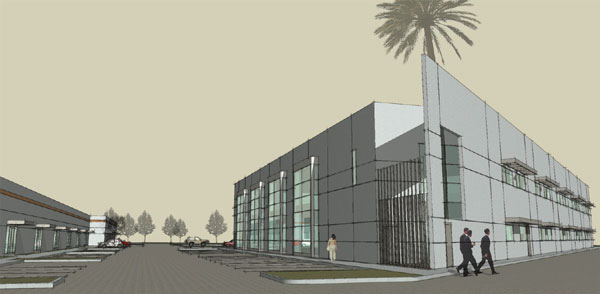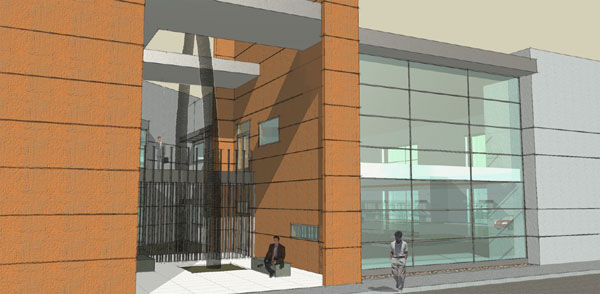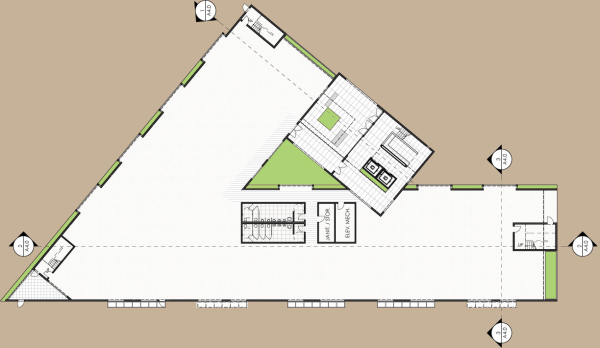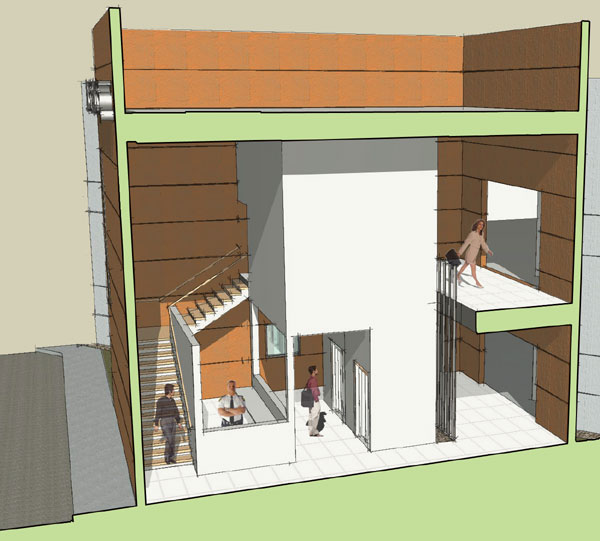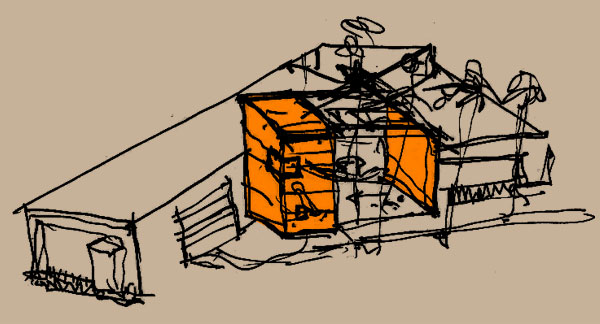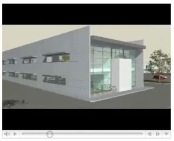description
a more thoughtful tilt-up
Our approach to this typically thoughtless building type was to create an environmentally sensitive commercial concrete tilt-up building that relates to its surroundings and carefully manages the sun's natural resources of light and heat.the typical approach
The traditional approach to concrete tilt-up structures is one of over simplification in order to remain cost effective, however the result is often buildings that are flat, ignorant of the environment, unhealthy to occupants and uninspiring places to work.a first step
Our goal was to design a concrete tilt-up building that would remain cost effective through the use of simple forms and repetitive formwork, but would also be a first step towards creating a sustainable and more interesting building type.
friendly to the planet...
The building takes simple steps towards being environmentally friendly by having small, overhang protected South facing windows, while large North facing windows bring light deep into the interior.
...and the people
To modative, creating an environmentally friendly structure also means creating a high level of comfort and usability for the building's occupants. The building’s wedge shaped form, a product of the site layout, gave us the opportunity to create interesting indoor/outdoor connections and secure courtyards for the buildings occupants to take breaks in the fresh air. The orange colored tower that signals the entry to the building contains a high volume interior lobby and expansive glass facade overlooking the covered entry courtyard, which provides ample shade from the intense heat of San Bernardino County.

