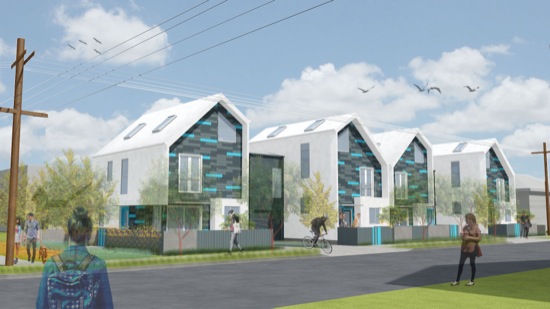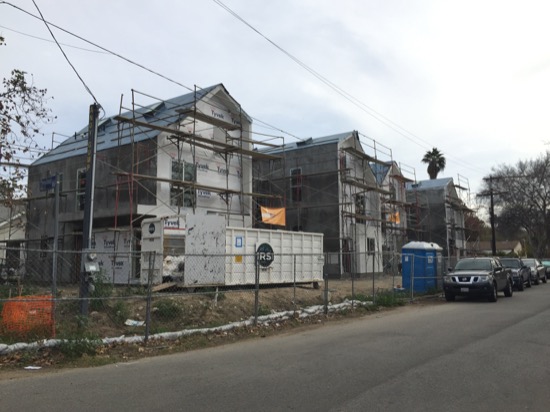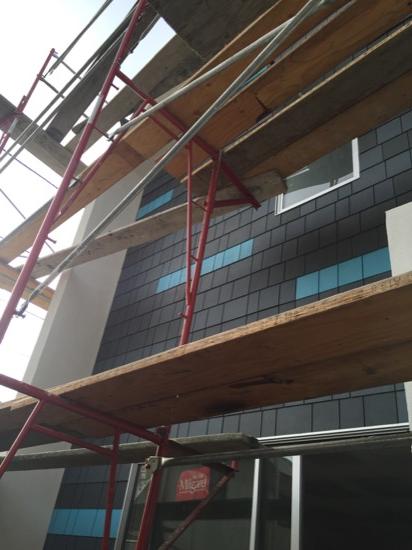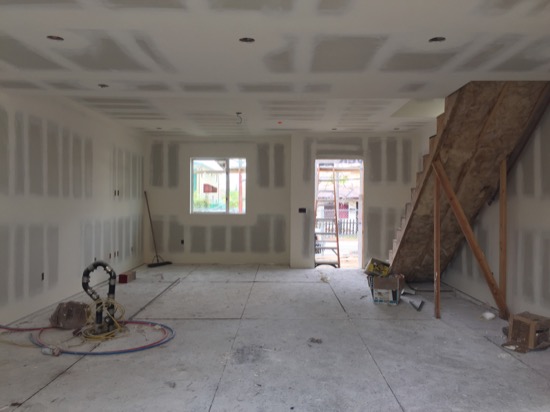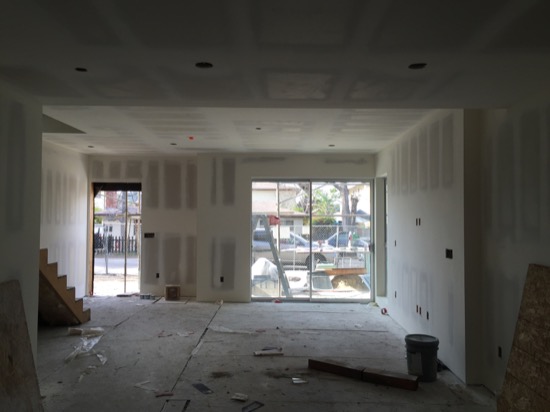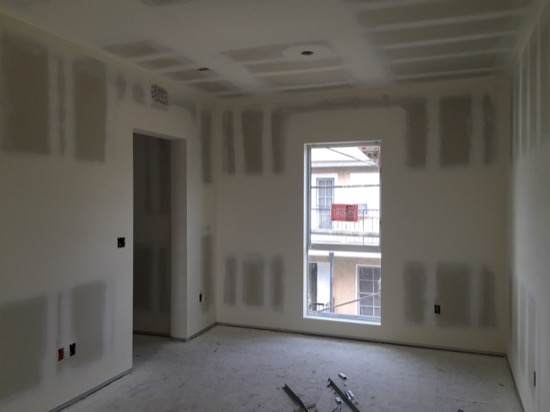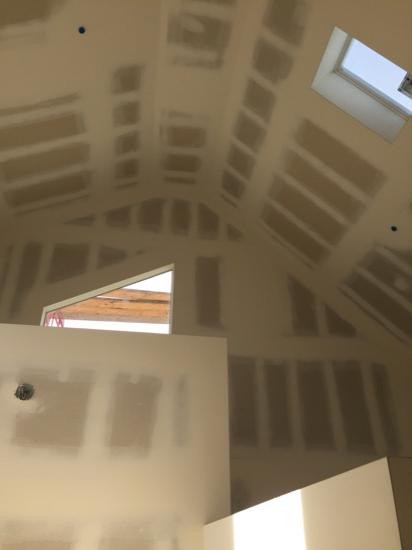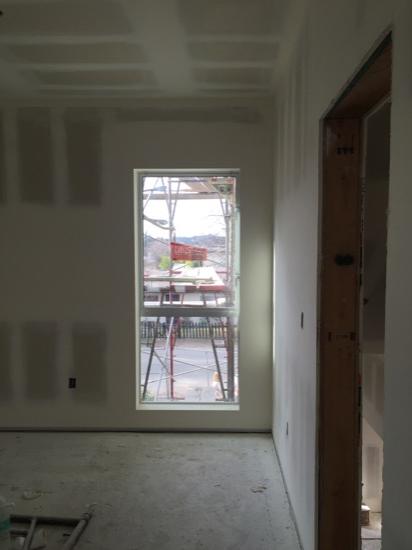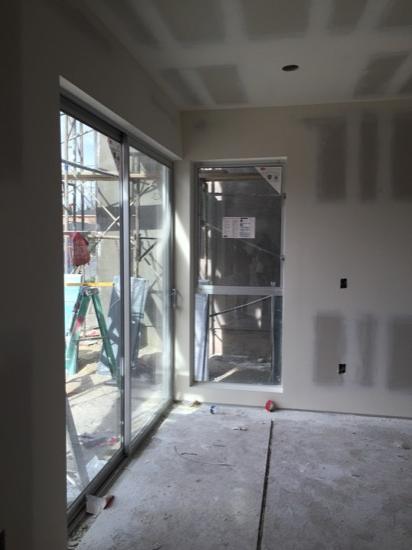|
|
Street view rendering
description
The Garvanza neighborhood of Highland Park has a rich history and an eclectic architectural style. In our design approach, we aimed to respect this history through the use of familiar materials and traditional forms, interpreted through a modern lens.
The project consists of four units that exemplify the Los Angeles Small Lot Guidelines. Each unit has an attached garage and ample outdoor patio space, in an effort to help the project read as four individual homes. Additionally, the units are shifted in site and floor plan to both engage with and provide an architectural rhythm along the street. Pitched roofs give each home a more traditional character, while providing high ceilings and a flexible loft space to the master suite.
renderings
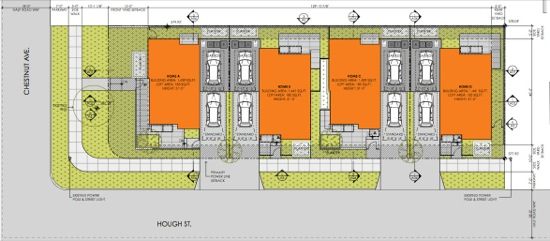
Site plan
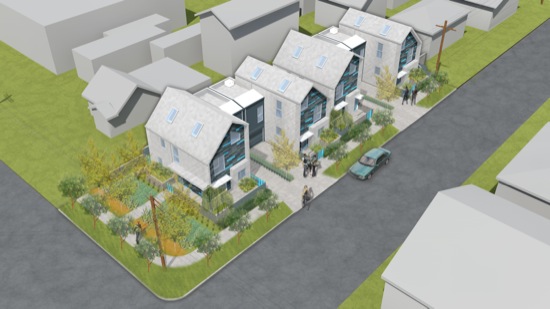
Aerial site rendering
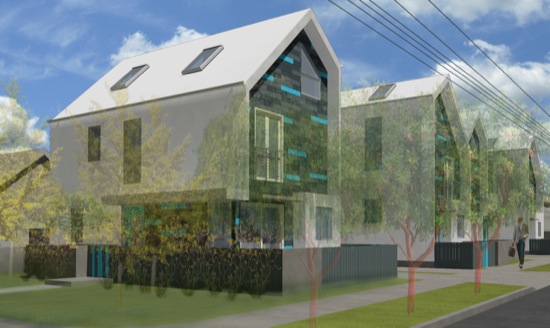
Corner view rendering
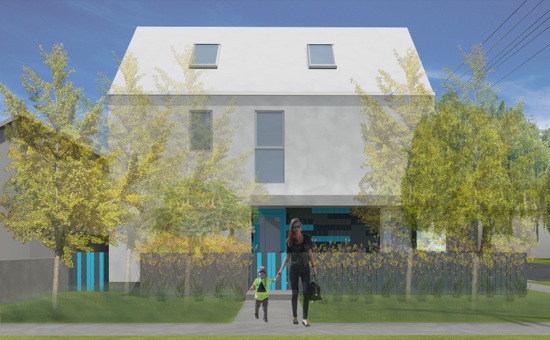
Corner entry rendering

