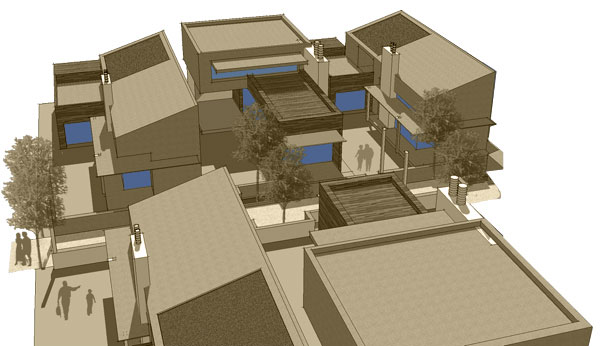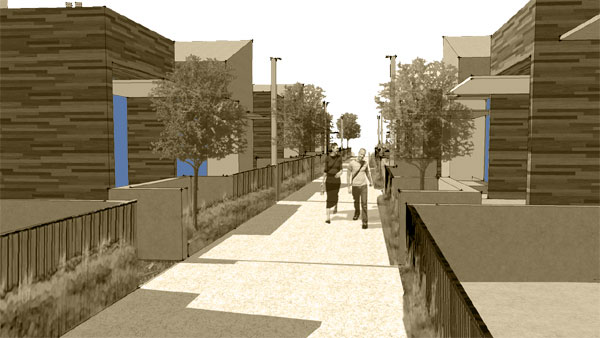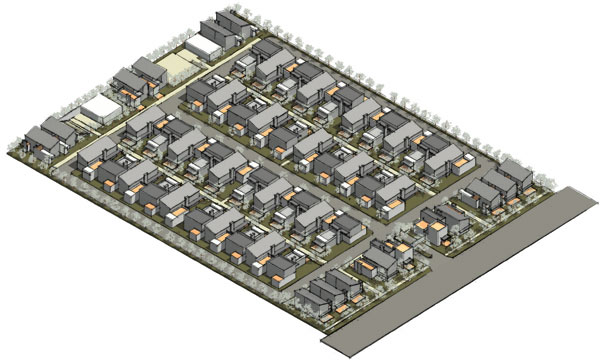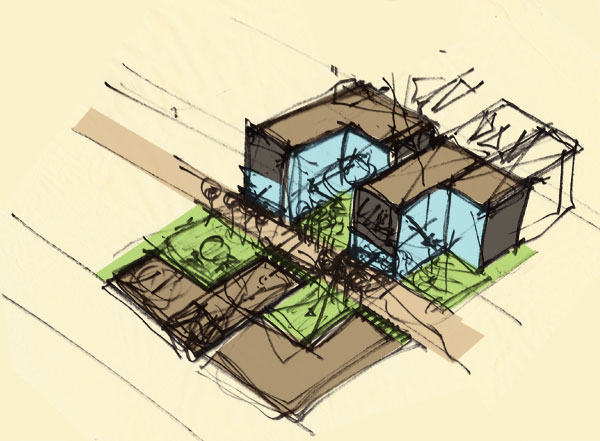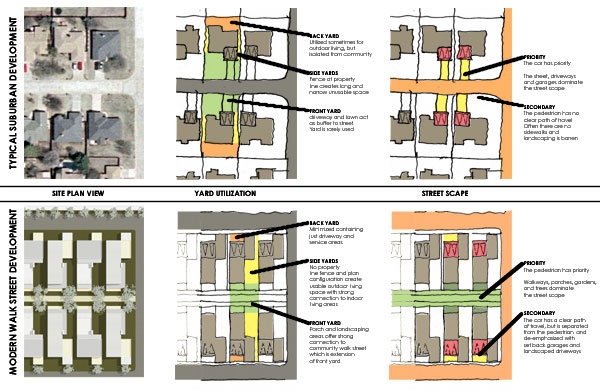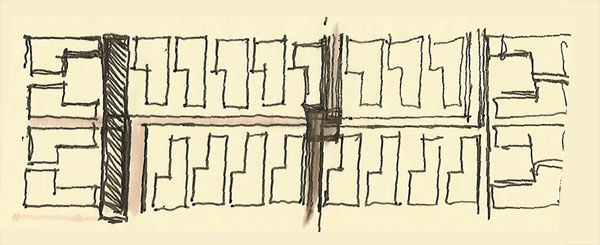description
From CA to OK
An Oklahoma developer invited Modative to create a planned residential development that would bring some of the concepts of community, density and outdoor lifestyle from Modative's Southern California experience to Oklahoma. This would be a different type of home for Oklahoma; one that broke from the norm of large sprawling yards and traditionally styled “McMansions” to one of more compact and manageable homes suited to military families and an aging population.
Walk Streets
Walking street precedents, commonly found in the beach communities of Los Angeles, were the starting point for creating a site plan that emphasized walking over driving and community interaction over individual isolation. Homes and private outdoor spaces open out to walk streets that are common spaces of recreation and connection between members of the community and shared amenities.
Usable Yards
To determine an appropriate layout for the homes, Modative studied a typical suburban home's relationship to its yards and found some undesirable trends. The rarely utilized front yard (except for car access) tends to isolate the house from the neighborhood. Fenced in back yards allow for only private outdoor experiences, and side yards are often too narrow to be unusable. This project redefined those relationships by relocating the garage to a minimized back yard, and shifting the home to one side of the property to create a large useable side yard that can be accessed from the interior. This side yard flows into the front yard, a space that promotes viewing and accessing the walk streets.




