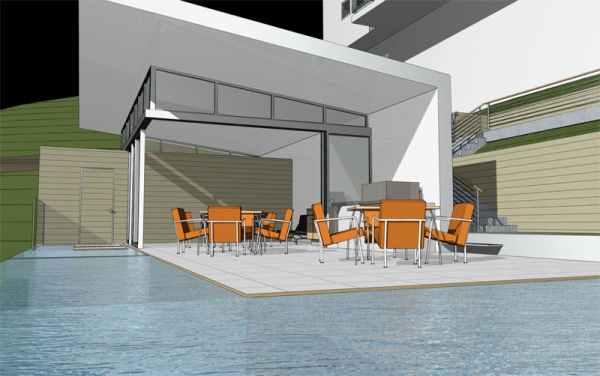One of the most difficult client types to gauge when they first contact our architecture firm is single family residential clients. We often find ourselves asking them the same questions from memory in order to determine our architecture fee and if their project is a good fit for our office.
After repeating this exercise all too often, we decided that there was an easier way. So we wrote up a list of 10 questions for potential residential clients to answer. This was not an attempt to remove the personal touch of discussing a clients potential project over the phone or in a face-to-face meeting, but a way to be thorough in collecting all the basic information that helps us write better proposals that cater to the client's needs.
Would you like a pool house with that?
The idea was to email the questions over as a follow up to that first phone call. We decided to keep it simple. Make it multiple choice when we could and encourage short answers. Our previous attempts to create questionnaires like this were often bloated, causing our clients to feel overwhelmed and hesitant to complete them.
We created the document in Pages (Apple's version of Word), but then converted it to the more universal Microsoft Word format. As it says at the top of the document, the client can choose how they want to fill it out and return it to us.
Here's our 10 question Residential Project Checklist in its full format. A link to download this as a Word file is provided at the end of the post.
-----------------------
Residential Project Checklist
10 quick questions to help us better understand your needs
1. Your Name: Jane Doe
2. Phone Number(s): XXX.XXX.XXX
3. Email Address: janedoe@gmail.com
4. Spouse/Partner’s Name (if applicable): John Doe
5. Project Address:
101 Terrace Ave
Los Angeles, CA 90000
6. My project falls under which categories (place an X in front of all that apply and briefly
describe):
__ Ground-up Residential
Size: XXXX square feet
Quick Description: Add quantity and type of rooms
__ Residential Remodel
Size: XXXX square feet
Quick Description: Add quantity and type of rooms
__ Residential Addition
Size: XXXX square feet
Quick Description: Add quantity and type of rooms
__ Pool/Pool House
Size: XXXX square feet
Quick Description: Add quantity and type of rooms
7. What is your estimated budget for the construction project?
__ less than $25,000
__$25,000 - $75,000
__ $75,000 - $150,000
__$150,000 - $250,000
__ $250,000 - $500,000
__ $500,000 - $1,000,000
__ over $2,000,000
8. If you have a schedule in mind, please explain below:
I’d like to start construction on this project in blank months.
9. If you are doing a remodel or addition, do you have any existing plans of the house? (please
mark all that apply):
__ I don’t have any plans.
__ I have physical copies of the plans (like old blueprints).
__ I have digital copies of the plans (like .dwg or .pdf files).
__ I drew up the plans myself
10. Anything else you care to share about your project?
Things you must have? Ideas on green design?
----------------------------------------
Here's a link to download the Residential Client Checklist
If you have any suggestions or key questions you think the list is missing, please feel free to add them in the comments.
Contributors to this post include Christian Návar, Michael Scott and Krystal Návar.











